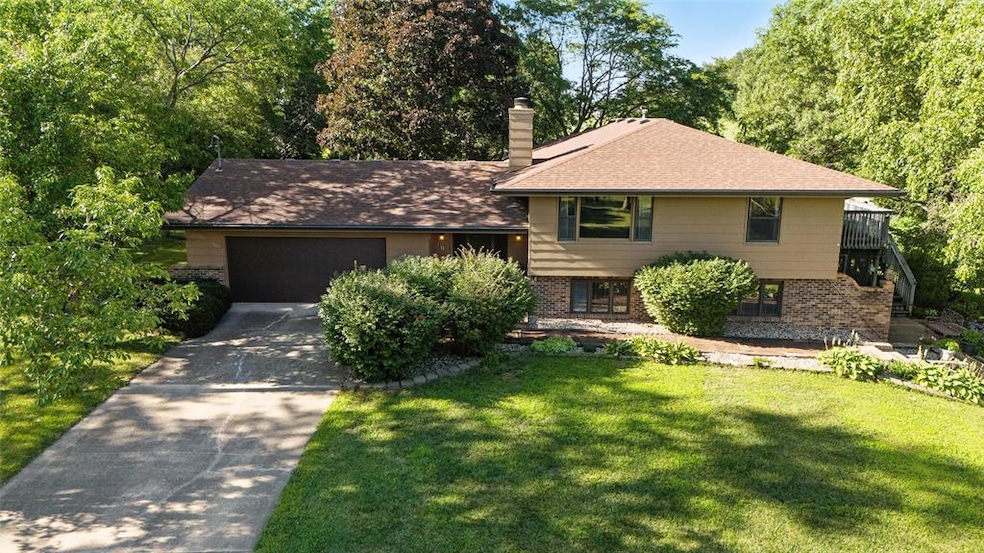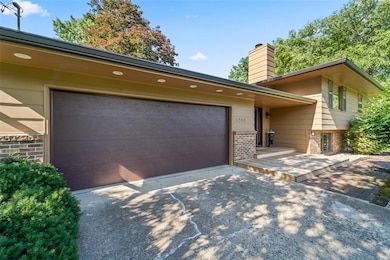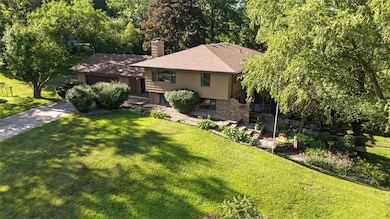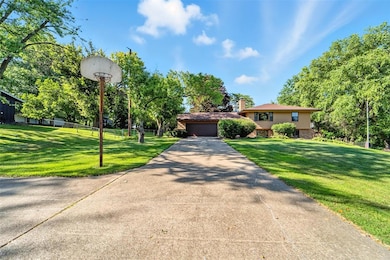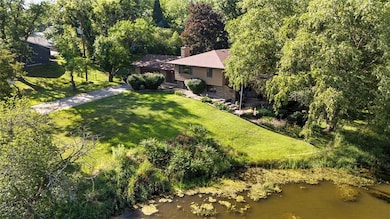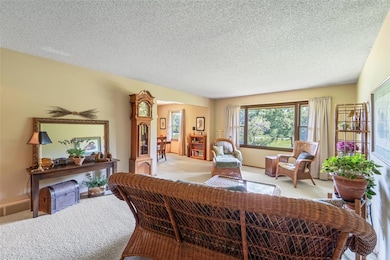
6514 SE 6th Ave Pleasant Hill, IA 50327
Estimated payment $2,794/month
Highlights
- 2.2 Acre Lot
- Pond
- Formal Dining Room
- Deck
- No HOA
- Tile Flooring
About This Home
This beautifully maintained split-level 4-bedroom home nestled on just over 2 acres of quiet countryside, delivers the rare combination of space, privacy in a prime location just moments from town amenities. The upper level features a spacious living area with a large picture window that fills the room with natural light, along with an eat-in kitchen perfect for everyday dining. You’ll also find three bedrooms and a full bath on this level. The primary suite includes its own private 3/4 bath for added comfort and convenience. Step out onto the expansive deck that overlooks a serene pond—ideal for entertaining or relaxing in the peaceful setting. The lower level includes a cozy walkout family room with a fireplace, a wet bar with sink, laundry area and a fourth bedroom—making it a great space for guests or entertaining. Complete with an oversized two-car garage and a separate storage shed, this property offers a rare opportunity to enjoy peaceful acreage living. Roof/Gutters/AC/Furnace/Water Heater all 2020
Home Details
Home Type
- Single Family
Est. Annual Taxes
- $5,628
Year Built
- Built in 1976
Lot Details
- 2.2 Acre Lot
Home Design
- Split Level Home
- Block Foundation
- Asphalt Shingled Roof
- Wood Siding
Interior Spaces
- 1,512 Sq Ft Home
- Screen For Fireplace
- Gas Fireplace
- Drapes & Rods
- Family Room
- Formal Dining Room
- Fire and Smoke Detector
- Finished Basement
Kitchen
- Stove
- Microwave
- Dishwasher
Flooring
- Carpet
- Tile
Bedrooms and Bathrooms
Laundry
- Dryer
- Washer
Parking
- 2 Car Attached Garage
- Driveway
Outdoor Features
- Pond
- Deck
- Outdoor Storage
Utilities
- Forced Air Heating and Cooling System
- Cable TV Available
Community Details
- No Home Owners Association
Listing and Financial Details
- Assessor Parcel Number 220/00492-004-001
Map
Home Values in the Area
Average Home Value in this Area
Tax History
| Year | Tax Paid | Tax Assessment Tax Assessment Total Assessment is a certain percentage of the fair market value that is determined by local assessors to be the total taxable value of land and additions on the property. | Land | Improvement |
|---|---|---|---|---|
| 2024 | $5,294 | $380,000 | $88,100 | $291,900 |
| 2023 | $4,954 | $380,000 | $88,100 | $291,900 |
| 2022 | $4,892 | $294,300 | $70,200 | $224,100 |
| 2021 | $4,502 | $294,300 | $70,200 | $224,100 |
| 2020 | $4,434 | $257,900 | $62,100 | $195,800 |
| 2019 | $4,080 | $257,900 | $62,100 | $195,800 |
| 2018 | $4,102 | $228,500 | $53,500 | $175,000 |
| 2017 | $4,216 | $228,500 | $53,500 | $175,000 |
| 2016 | $4,214 | $211,200 | $48,900 | $162,300 |
| 2015 | $4,214 | $211,200 | $48,900 | $162,300 |
| 2014 | $4,246 | $210,000 | $48,200 | $161,800 |
Property History
| Date | Event | Price | Change | Sq Ft Price |
|---|---|---|---|---|
| 08/27/2025 08/27/25 | Pending | -- | -- | -- |
| 07/18/2025 07/18/25 | For Sale | $430,000 | -- | $284 / Sq Ft |
Mortgage History
| Date | Status | Loan Amount | Loan Type |
|---|---|---|---|
| Closed | $276,165 | Construction | |
| Closed | $285,000 | Construction | |
| Closed | $200,000 | Unknown | |
| Closed | $50,000 | Credit Line Revolving |
Similar Homes in Pleasant Hill, IA
Source: Des Moines Area Association of REALTORS®
MLS Number: 722476
APN: 220-00492004001
- 6488 SE 6th Ave
- 000 SE 6th Ave
- 200 SE Dorr Ct
- 168 SE Sweetgrass Ln
- 6550 SE Sunsplash Dr
- 6517 NE George Ave
- 6802 SE 7th Ave
- 87 SE Dorr Dr
- 6806 SE 7th Ave
- 6918 SE 7th Ave
- 726 SE 69th St
- 6475 SE Sunlight Dr
- 6502 NE Kendall Ave
- 7046 SE 7th Ave
- 6521 NE Caroline Ave
- 6524 NE Caroline Ave
- 6520 NE Caroline Ave
- 6523 NE George Ave
- 6524 NE George Ave
- 6514 NE Kendall Ave
