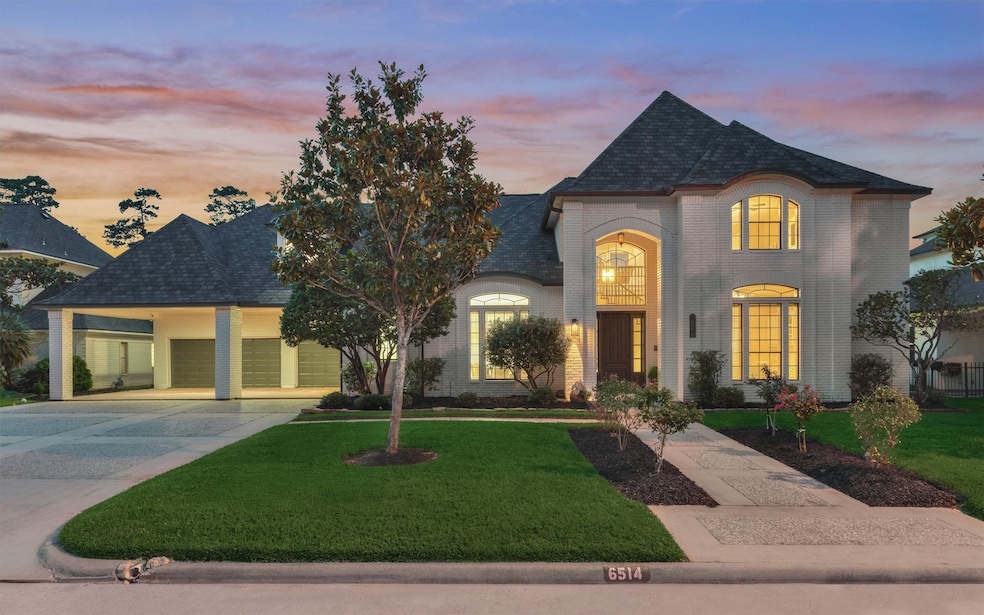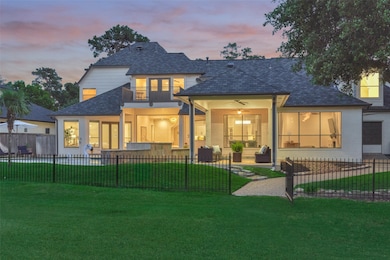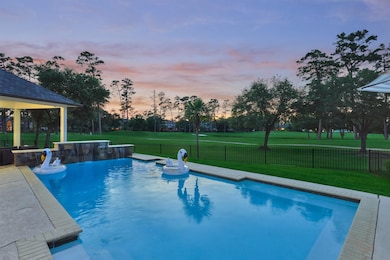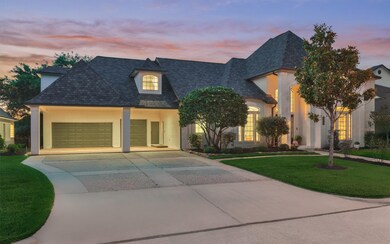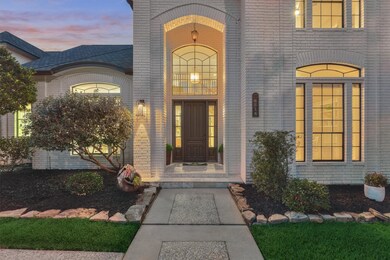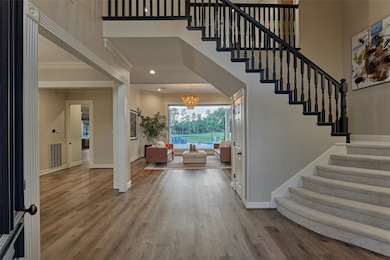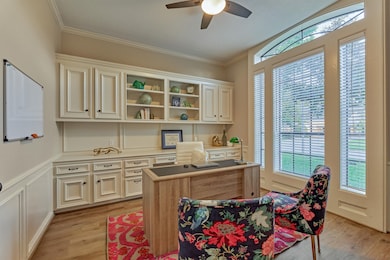
6514 Sussex Ct Spring, TX 77389
North Hampton NeighborhoodHighlights
- On Golf Course
- Tennis Courts
- In Ground Pool
- French Elementary School Rated A
- Home Theater
- Dual Staircase
About This Home
As of July 2025Wowza! The whole package has arrived! Be prepared to fall in love as soon as you open the door because THE VIEWS are unmatched! White oak inspired large plank flooring throughout. Designer lighting, new interior & exterior paint, with walls of windows overlooking Willow Creek Golf Course. Updated kitchen with quartz counters, farm sink, gourmet appliances, custom cabinets. Great layout with both formal & informal spaces that allow you to entertain freely! Primary has more great views & perfectly sized en suite with floating shelves & a huge closet! Upstairs has 3 large bedrooms, game room, + 2 baths & a flex room with bedroom + bath. This outdoor space is phenomenal with plenty of covered seating, great views & a golf cart bay that leads you directly to the course! Located on a well manicured culdesac, newer ac, pool resurfaced. Hurry this will go fast!!! Northampton offers a location second to none, north of TX99, mins to The Woodlands plus Golf, Tennis, Parks, Pools, and Playgrounds!
Last Agent to Sell the Property
Honey & Company Realty License #0596381 Listed on: 05/13/2025
Last Buyer's Agent
Martha Turner Sotheby's International Realty - The Woodlands License #0622808
Home Details
Home Type
- Single Family
Est. Annual Taxes
- $15,683
Year Built
- Built in 1991
Lot Details
- 0.31 Acre Lot
- On Golf Course
- Cul-De-Sac
- Back Yard Fenced
- Sprinkler System
HOA Fees
- $38 Monthly HOA Fees
Parking
- 4 Car Attached Garage
- Porte-Cochere
- Garage Door Opener
- Driveway
- Golf Cart Garage
Home Design
- Traditional Architecture
- Brick Exterior Construction
- Slab Foundation
- Composition Roof
- Cement Siding
Interior Spaces
- 5,195 Sq Ft Home
- 2-Story Property
- Dual Staircase
- Crown Molding
- High Ceiling
- Ceiling Fan
- Gas Log Fireplace
- Window Treatments
- Formal Entry
- Family Room Off Kitchen
- Living Room
- Breakfast Room
- Dining Room
- Home Theater
- Home Office
- Game Room
- Utility Room
Kitchen
- Double Oven
- Gas Cooktop
- Dishwasher
- Kitchen Island
- Quartz Countertops
- Disposal
Flooring
- Carpet
- Tile
Bedrooms and Bathrooms
- 5 Bedrooms
- En-Suite Primary Bedroom
- Double Vanity
- Hydromassage or Jetted Bathtub
- Separate Shower
Outdoor Features
- In Ground Pool
- Tennis Courts
- Balcony
- Deck
- Covered patio or porch
Schools
- French Elementary School
- Hofius Intermediate School
- Klein Oak High School
Utilities
- Central Heating and Cooling System
- Heating System Uses Gas
Community Details
Overview
- Sbb Association, Phone Number (281) 537-0957
- Northampton Estates Subdivision
Recreation
- Golf Course Community
- Community Pool
Ownership History
Purchase Details
Home Financials for this Owner
Home Financials are based on the most recent Mortgage that was taken out on this home.Purchase Details
Home Financials for this Owner
Home Financials are based on the most recent Mortgage that was taken out on this home.Purchase Details
Home Financials for this Owner
Home Financials are based on the most recent Mortgage that was taken out on this home.Purchase Details
Home Financials for this Owner
Home Financials are based on the most recent Mortgage that was taken out on this home.Purchase Details
Home Financials for this Owner
Home Financials are based on the most recent Mortgage that was taken out on this home.Similar Homes in Spring, TX
Home Values in the Area
Average Home Value in this Area
Purchase History
| Date | Type | Sale Price | Title Company |
|---|---|---|---|
| Vendors Lien | -- | None Available | |
| Cash Sale Deed | -- | None Available | |
| Vendors Lien | -- | Capital Title | |
| Warranty Deed | -- | Chicago Title | |
| Warranty Deed | -- | Houston Title Company 518 |
Mortgage History
| Date | Status | Loan Amount | Loan Type |
|---|---|---|---|
| Open | $548,250 | Credit Line Revolving | |
| Closed | $52,000 | Stand Alone Second | |
| Closed | $416,000 | New Conventional | |
| Previous Owner | $52,000 | Stand Alone Second | |
| Previous Owner | $310,000 | New Conventional | |
| Previous Owner | $89,350 | Credit Line Revolving | |
| Previous Owner | $62,890 | Credit Line Revolving | |
| Previous Owner | $230,000 | No Value Available | |
| Previous Owner | $270,900 | No Value Available |
Property History
| Date | Event | Price | Change | Sq Ft Price |
|---|---|---|---|---|
| 07/15/2025 07/15/25 | Sold | -- | -- | -- |
| 05/26/2025 05/26/25 | Pending | -- | -- | -- |
| 05/13/2025 05/13/25 | For Sale | $1,000,000 | -- | $192 / Sq Ft |
Tax History Compared to Growth
Tax History
| Year | Tax Paid | Tax Assessment Tax Assessment Total Assessment is a certain percentage of the fair market value that is determined by local assessors to be the total taxable value of land and additions on the property. | Land | Improvement |
|---|---|---|---|---|
| 2024 | $13,769 | $826,787 | $137,815 | $688,972 |
| 2023 | $13,769 | $827,793 | $137,815 | $689,978 |
| 2022 | $13,786 | $618,526 | $137,815 | $480,711 |
| 2021 | $13,374 | $502,000 | $94,687 | $407,313 |
| 2020 | $13,102 | $471,520 | $92,741 | $378,779 |
| 2019 | $14,385 | $498,609 | $90,796 | $407,813 |
| 2018 | $6,543 | $482,584 | $97,281 | $385,303 |
| 2017 | $13,960 | $482,584 | $97,281 | $385,303 |
| 2016 | $13,960 | $482,584 | $97,281 | $385,303 |
| 2015 | $10,605 | $466,199 | $97,281 | $368,918 |
| 2014 | $10,605 | $396,038 | $79,188 | $316,850 |
Agents Affiliated with this Home
-
Honey Dunlap

Seller's Agent in 2025
Honey Dunlap
Honey & Company Realty
(346) 268-9388
161 in this area
413 Total Sales
-
Stephanie Cooper
S
Seller Co-Listing Agent in 2025
Stephanie Cooper
Honey & Company Realty
(713) 295-0007
14 in this area
47 Total Sales
-
Monica Brashear

Buyer's Agent in 2025
Monica Brashear
Martha Turner Sotheby's International Realty - The Woodlands
(832) 381-6742
1 in this area
138 Total Sales
Map
Source: Houston Association of REALTORS®
MLS Number: 76171701
APN: 1172580040027
- 6615 Butler Oaks Ct
- 6611 Course View Ln
- 6623 Butler Oaks Ct
- 6627 Butler Oaks Ct
- 24834 Lake Kent Ln
- 6806 E Warwick Lake Ln
- 24622 W Kingscrest Cir
- 24615 W Kingscrest Cir
- 6623 Green Gable Manor
- 25019 Morris Park Ct
- 24710 Lake Kent Ln
- 6813 W Warwick Lake Ln
- 25127 Arcane Ct
- 25034 Jennifer Heights Ct
- 25235 Arcane Ct
- 25011 Bow Wood Ct
- 6410 Meadowtrace Dr
- 24807 Thorton Knolls Dr
- 6603 Augusta Pines Pkwy E
- 24811 Corbin Gate Dr
