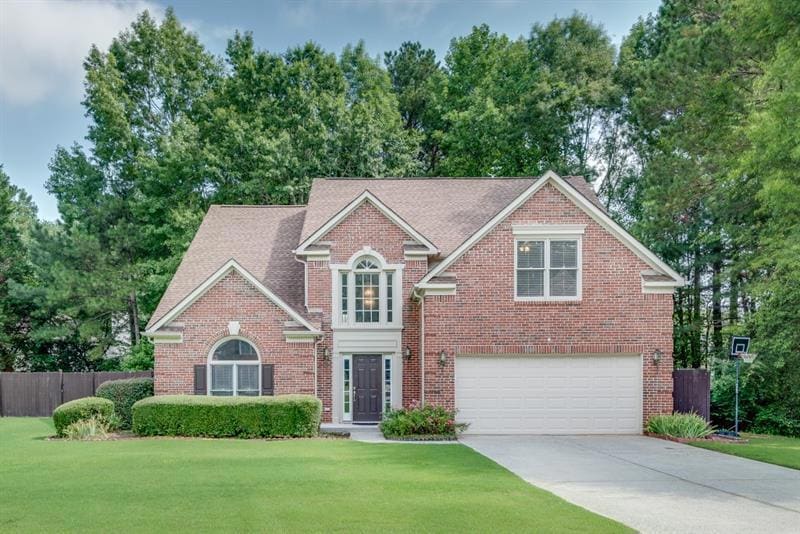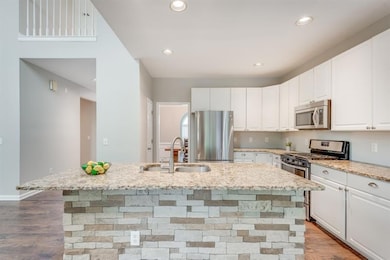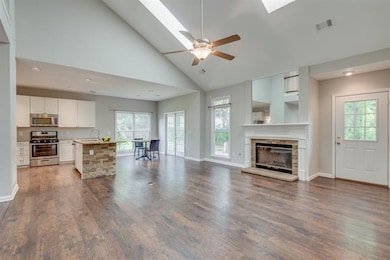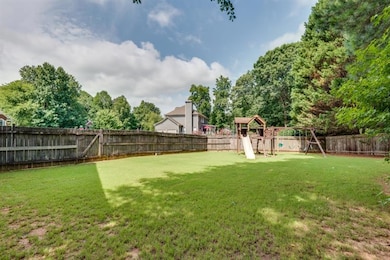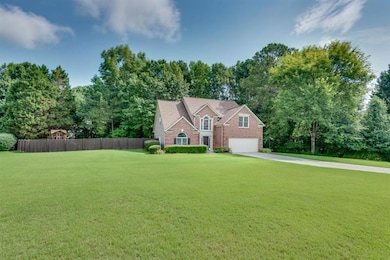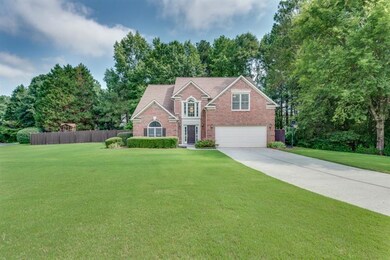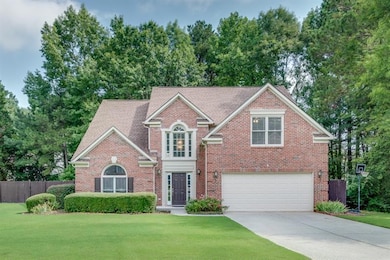6515 Fairgreen Dr Suwanee, GA 30024
Highlights
- Open-Concept Dining Room
- City View
- Vaulted Ceiling
- Johns Creek Elementary School Rated A
- Deck
- Oversized primary bedroom
About This Home
Welcome home to this amazing swim/tennis community that's zoned for award-winning Johns Creek Elementary/Riverwatch Middle/Lambert High school district! This 5 bed 3.5 bath home is loaded with tons of natural light, has vaulted ceilings throughout, includes a separate formal living room & formal dining room, has an open floor plan with view from kitchen to fireside family room, and is situated on a flat half acre lot. Upgrades include luxury vinyl flooring throughout common areas of main floor, granite counters & stainless steel appliances in the eat-in kitchen, and new vanities and lighting in all secondary bathrooms. Oversized master on main contains tray ceiling, walk-in closet, and a large ensuite bathroom equipped with double vanities, walk-in shower, and soaking tub. Four spacious secondary bedrooms are upstairs and share two additional full bathrooms. Enjoy outdoor living space with the massive flat fenced-in backyard (and huge front and side yard), private firepit, patio, and deck that's perfect for entertaining or grilling out. Washing machine, dryer, lawn care, and access to community swim/tennis all included in rent! The location couldn't be better- walk to nearby shopping & restaurants, and easy access to I-85, 141, Peachtree Industrial, and Buford Highway. Also very close to the upcoming Johns Creek Town Center (Medley), Suwanee Town Center, Avalon, Downtown Alpharetta, The Forum, Peachtree Corners Town Center, and more.
Listing Agent
Keller Williams Realty Chattahoochee North, LLC License #385075 Listed on: 10/22/2025

Home Details
Home Type
- Single Family
Est. Annual Taxes
- $5,670
Year Built
- Built in 1997
Lot Details
- 0.49 Acre Lot
- Landscaped
- Corner Lot
- Level Lot
- Back Yard Fenced and Front Yard
Parking
- 2 Car Garage
- Parking Accessed On Kitchen Level
- Front Facing Garage
- Garage Door Opener
- Driveway Level
Property Views
- City
- Woods
Home Design
- Traditional Architecture
- Shingle Roof
- Composition Roof
- Cement Siding
- Brick Front
Interior Spaces
- 2,896 Sq Ft Home
- 2-Story Property
- Tray Ceiling
- Vaulted Ceiling
- Ceiling Fan
- Two Story Entrance Foyer
- Family Room with Fireplace
- Open-Concept Dining Room
- Formal Dining Room
- Fire and Smoke Detector
Kitchen
- Open to Family Room
- Eat-In Kitchen
- Gas Cooktop
- Microwave
- Dishwasher
- Kitchen Island
- Stone Countertops
- White Kitchen Cabinets
- Disposal
Flooring
- Carpet
- Vinyl
Bedrooms and Bathrooms
- Oversized primary bedroom
- 5 Bedrooms | 1 Primary Bedroom on Main
- Walk-In Closet
- Dual Vanity Sinks in Primary Bathroom
- Separate Shower in Primary Bathroom
- Soaking Tub
Laundry
- Laundry in Hall
- Laundry on main level
- Dryer
- Washer
Outdoor Features
- Deck
- Patio
- Exterior Lighting
Location
- Property is near schools
- Property is near shops
Schools
- Johns Creek Elementary School
- Riverwatch Middle School
- Lambert High School
Utilities
- Central Heating and Cooling System
- Phone Available
- Cable TV Available
Listing and Financial Details
- 12 Month Lease Term
- $50 Application Fee
- Assessor Parcel Number 184 052
Community Details
Overview
- Property has a Home Owners Association
- Application Fee Required
- Fairgreen Subdivision
Recreation
- Tennis Courts
- Community Pool
- Trails
Map
Source: First Multiple Listing Service (FMLS)
MLS Number: 7668731
APN: 184-052
- 6555 Fairfield Trace
- 6745 Fairfield Trace
- 8935 Muirfield Ct
- 8965 Friarbridge Dr Unit 1B
- 7950 Laurel Creek Dr
- 6580 Marlowe Glen Way
- 8320 Kenningston Way
- 1370 Boomer Cir
- 555 Midhurst Place
- 1020 Grace Ct
- 8055 Cavendish Place
- 7685 Settles Walk Ln
- 7645 Settles Walk Ln
- 955 Gardiner Cir
- 5750 Jockey Walk
- 764 Morganton Dr
- 8330 Royal Melbourne Way
- 11100 Crofton Overlook Ct Unit 2
- 6745 Fairfield Trace
- 8365 Grenadier Trail
- 8305 Grenadier Trail
- 8905 Friarbridge Dr
- 8630 Moor Park Run
- 221 Bedford Alley
- 1475 Boomer Cir
- 625 Bentley Ct
- 740 Potters Bar Ln
- 7645 Settles Walk Ln
- 1215 Clandon Place
- 8920 Doral Dr
- 11192 Peachcove Ct
- 5750 Rocky Falls Rd
- 5715 Rocky Falls Rd
- 7544 Portbury Park Ln
- 7830 Tintern Trace
- 6125 Westminister Green
- 5550 Lightheart Ct
- 5615 Habersham Valley
