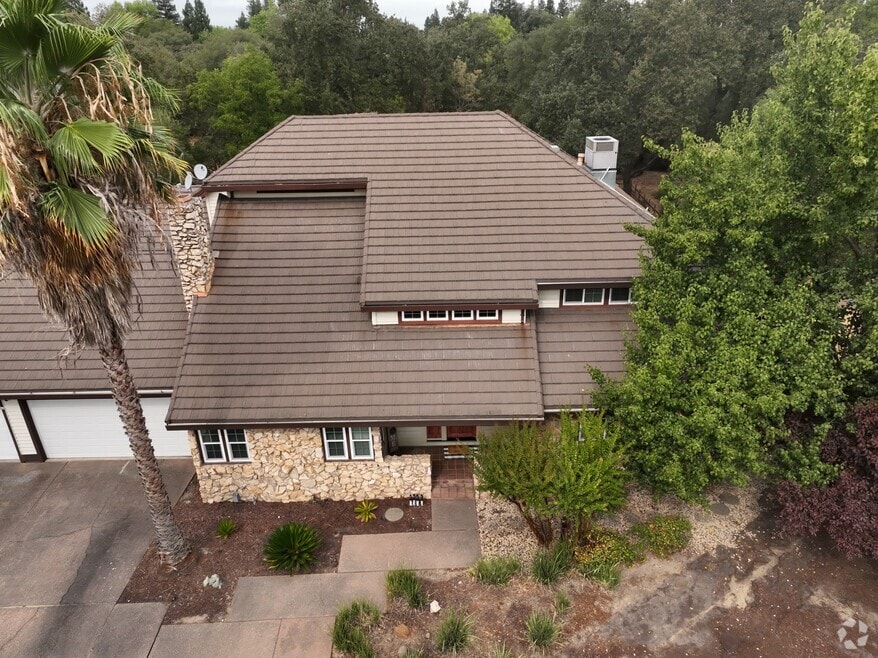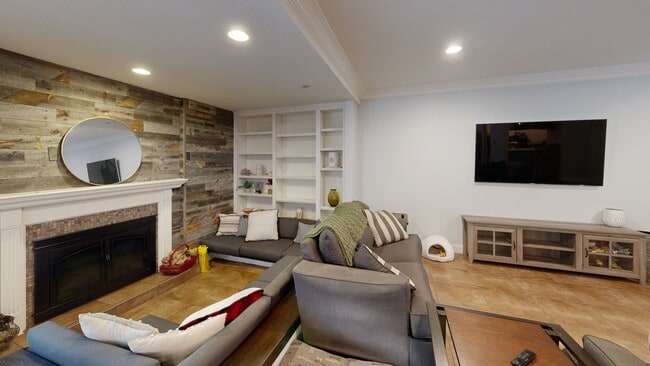Sophisticated style meets modern comfort in this stunning 5-bedroom, 4.5-bath luxury residence tucked away on a serene cul-de-sac in Citrus Heights. Meticulously renovated with high-end designer finishes, this home offers a seamless open-concept layout with expansive, sun-drenched living spaces perfect for both entertaining and everyday living. The gourmet chef's kitchen is the heart of the home, featuring premium stainless steel appliances, custom cabinetry, and an island ideal for gatherings. The luxurious primary suite is a true retreat, complete with a spa-inspired bath, dual vanities, and a generous walk-in closet. Step outside to your own private resort-style oasis, where a sparkling pool, relaxing hot tub, and beautifully landscaped grounds set the stage for unforgettable outdoor living. Enjoy evenings under the charming gazebo, cozy up by the outdoor fireplace, or host gatherings on the expansive patio all designed for year-round entertaining and relaxation. Conveniently located near top-rated schools, upscale shopping, dining, and scenic parks, this remarkable property offers timeless elegance and exceptional living a rare opportunity not to be missed.






