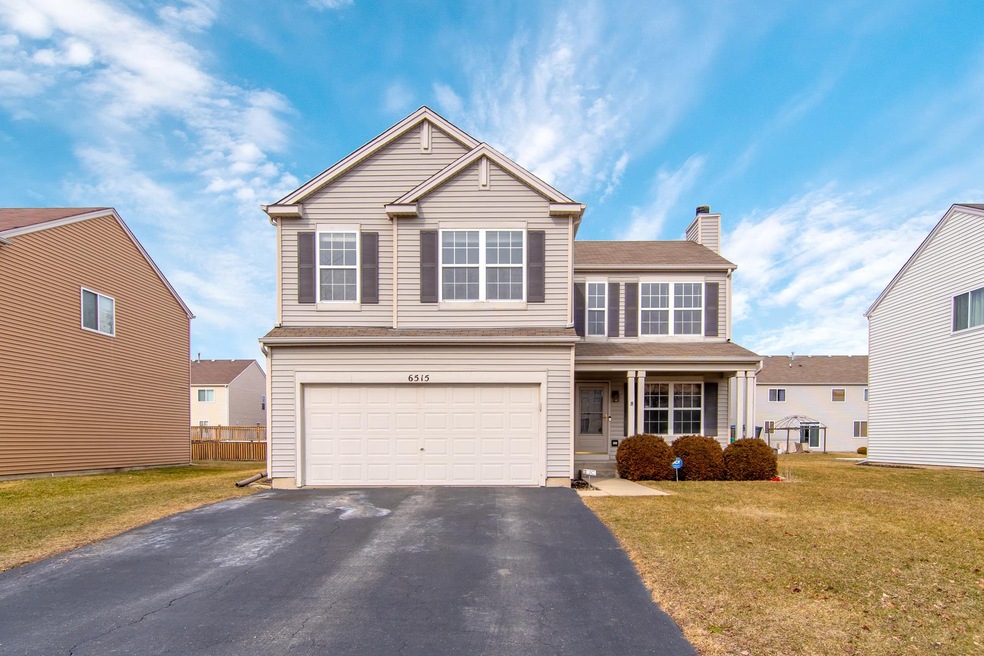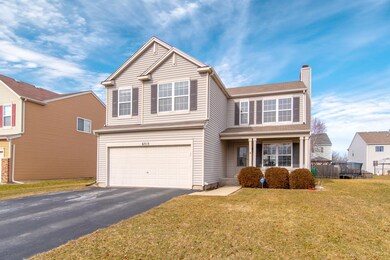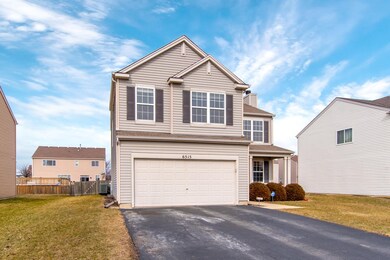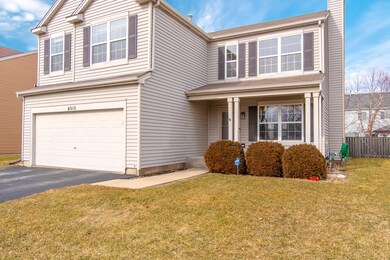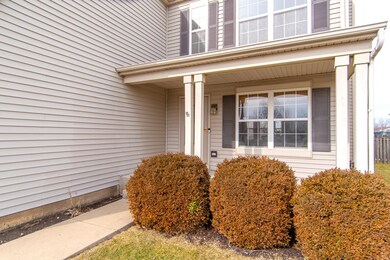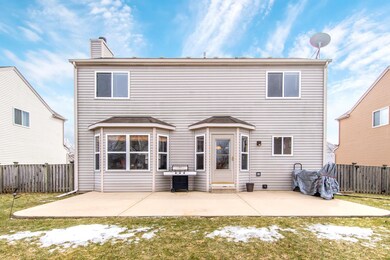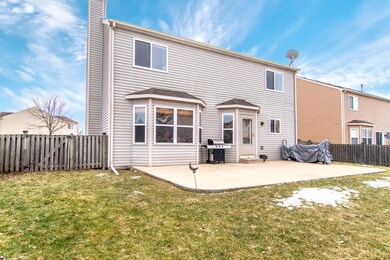
6515 Mountain Ridge Pass Plainfield, IL 60586
Fall Creek NeighborhoodHighlights
- Community Lake
- Vaulted Ceiling
- Fenced Yard
- Property is near a park
- Loft
- Porch
About This Home
As of June 2025FIRST TIME ON MARKET - ORIGINAL OWNERS! GREAT 3 BEDROOM 2.1 BATH HOME W/FINISHED BASEMENT IN POPULAR CATON RIDGE SUBDIVISION! SPACIOUS FAMILY ROOM W/WOOD BURNING FIREPLACE & LAMINATE FLOORING. KITCHEN W/CERAMIC TILE FLOORS & AN EATING AREA W/PATIO DOOR LEADING TO LARGE CONCRETE PATIO & FENCED BACK YARD. THERE IS A MAIN FLOOR POWDER ROOM OFF KITCHEN. 2ND FLOOR FEATURES LOFT AREA THAT COULD BE EASILY CONVERTED TO A 4TH BEDROOM. SPACIOUS MASTER BEDROOM W/VAULTED CEILING & WALK IN CLOSET. PRIVATE MASTER BATH W/DUAL SINKS, SEPARATE SHOWER & RELAXING SOAKING TUB! FINISHED BASEMENT W/LAMINATE FLOORING & FIREPLACE THAT WILL REMAIN WITH THE HOME. NEW WATER HEATER, SUMP PUMP & BATTERY BACK UP (2021) GREAT LOCATION - CLOSE TO PLAINFIELD 202 SCHOOLS, SHOPPING & RESTAURANTS!
Last Agent to Sell the Property
RE/MAX Ultimate Professionals License #475125304 Listed on: 02/24/2022

Home Details
Home Type
- Single Family
Est. Annual Taxes
- $5,590
Year Built
- Built in 2005
Lot Details
- 6,098 Sq Ft Lot
- Lot Dimensions are 61x128
- Fenced Yard
- Paved or Partially Paved Lot
HOA Fees
- $16 Monthly HOA Fees
Parking
- 2 Car Attached Garage
- Garage Transmitter
- Garage Door Opener
- Driveway
- Parking Space is Owned
Home Design
- Asphalt Roof
- Vinyl Siding
- Concrete Perimeter Foundation
Interior Spaces
- 1,946 Sq Ft Home
- 2-Story Property
- Vaulted Ceiling
- Ceiling Fan
- Wood Burning Fireplace
- Living Room with Fireplace
- Loft
- Laminate Flooring
Bedrooms and Bathrooms
- 3 Bedrooms
- 3 Potential Bedrooms
- Walk-In Closet
- Dual Sinks
- Soaking Tub
- Separate Shower
Laundry
- Laundry on upper level
- Gas Dryer Hookup
Finished Basement
- Basement Fills Entire Space Under The House
- Sump Pump
- Basement Window Egress
Home Security
- Home Security System
- Carbon Monoxide Detectors
Outdoor Features
- Patio
- Porch
Location
- Property is near a park
Schools
- Ridge Elementary School
- Drauden Point Middle School
- Plainfield South High School
Utilities
- Forced Air Heating and Cooling System
- Humidifier
- Heating System Uses Natural Gas
Community Details
- Association fees include insurance
- Anyone Association, Phone Number (847) 259-1331
- Caton Ridge Subdivision
- Property managed by MCGILL MGMT
- Community Lake
Listing and Financial Details
- Homeowner Tax Exemptions
Ownership History
Purchase Details
Home Financials for this Owner
Home Financials are based on the most recent Mortgage that was taken out on this home.Purchase Details
Home Financials for this Owner
Home Financials are based on the most recent Mortgage that was taken out on this home.Purchase Details
Home Financials for this Owner
Home Financials are based on the most recent Mortgage that was taken out on this home.Purchase Details
Purchase Details
Home Financials for this Owner
Home Financials are based on the most recent Mortgage that was taken out on this home.Similar Homes in Plainfield, IL
Home Values in the Area
Average Home Value in this Area
Purchase History
| Date | Type | Sale Price | Title Company |
|---|---|---|---|
| Warranty Deed | $400,500 | Chicago Title | |
| Warranty Deed | $289,900 | New Title Company Name | |
| Deed | $289,900 | New Title Company Name | |
| Interfamily Deed Transfer | -- | Attorney | |
| Warranty Deed | $227,000 | Chicago Title Insurance Co |
Mortgage History
| Date | Status | Loan Amount | Loan Type |
|---|---|---|---|
| Open | $375,500 | New Conventional | |
| Previous Owner | $231,920 | New Conventional | |
| Previous Owner | $203,951 | Purchase Money Mortgage |
Property History
| Date | Event | Price | Change | Sq Ft Price |
|---|---|---|---|---|
| 06/13/2025 06/13/25 | Sold | $400,500 | -4.6% | $206 / Sq Ft |
| 05/17/2025 05/17/25 | Pending | -- | -- | -- |
| 05/09/2025 05/09/25 | For Sale | $419,900 | +44.8% | $216 / Sq Ft |
| 04/08/2022 04/08/22 | Sold | $289,900 | +1.8% | $149 / Sq Ft |
| 02/26/2022 02/26/22 | Pending | -- | -- | -- |
| 02/24/2022 02/24/22 | For Sale | $284,900 | -- | $146 / Sq Ft |
Tax History Compared to Growth
Tax History
| Year | Tax Paid | Tax Assessment Tax Assessment Total Assessment is a certain percentage of the fair market value that is determined by local assessors to be the total taxable value of land and additions on the property. | Land | Improvement |
|---|---|---|---|---|
| 2023 | $6,715 | $91,672 | $19,187 | $72,485 |
| 2022 | $5,602 | $82,334 | $17,233 | $65,101 |
| 2021 | $5,278 | $76,948 | $16,106 | $60,842 |
| 2020 | $5,590 | $74,765 | $15,649 | $59,116 |
| 2019 | $5,392 | $71,239 | $14,911 | $56,328 |
| 2018 | $5,155 | $66,932 | $14,009 | $52,923 |
| 2017 | $4,997 | $63,606 | $13,313 | $50,293 |
| 2016 | $4,891 | $60,664 | $12,697 | $47,967 |
| 2015 | $4,361 | $56,828 | $11,894 | $44,934 |
| 2014 | $4,361 | $52,757 | $11,474 | $41,283 |
| 2013 | $4,361 | $52,757 | $11,474 | $41,283 |
Agents Affiliated with this Home
-
Todd Hennig

Seller's Agent in 2025
Todd Hennig
Patriot Homes Group Inc.
(630) 417-4189
3 in this area
30 Total Sales
-
Aya Jakipova

Buyer's Agent in 2025
Aya Jakipova
john greene Realtor
(773) 526-1167
3 in this area
40 Total Sales
-
Susie Scheuber

Seller's Agent in 2022
Susie Scheuber
RE/MAX
(815) 263-5988
45 in this area
327 Total Sales
Map
Source: Midwest Real Estate Data (MRED)
MLS Number: 11331956
APN: 06-03-31-406-020
- 1801 Great Ridge Dr
- 1704 Cascade Ridge Dr Unit 3
- 1707 Cascade Ridge Dr
- 1903 Great Ridge Dr Unit 2
- 1812 Carlton Dr
- 1901 Carlton Dr
- 1814 Legacy Pointe Blvd
- 1816 Legacy Pointe Blvd
- 1818 Legacy Pointe Blvd
- 6704 Whisper Glen Dr
- 1813 Overland Dr
- 1808 Overland Dr
- 1907 Overland Dr
- 1815 Overland Dr
- 1812 Overland Dr
- 1825 Overland Dr
- 1902 Overland Dr
- 1816 Overland Dr
- 1810 Overland Dr
- 1821 Overland Dr
