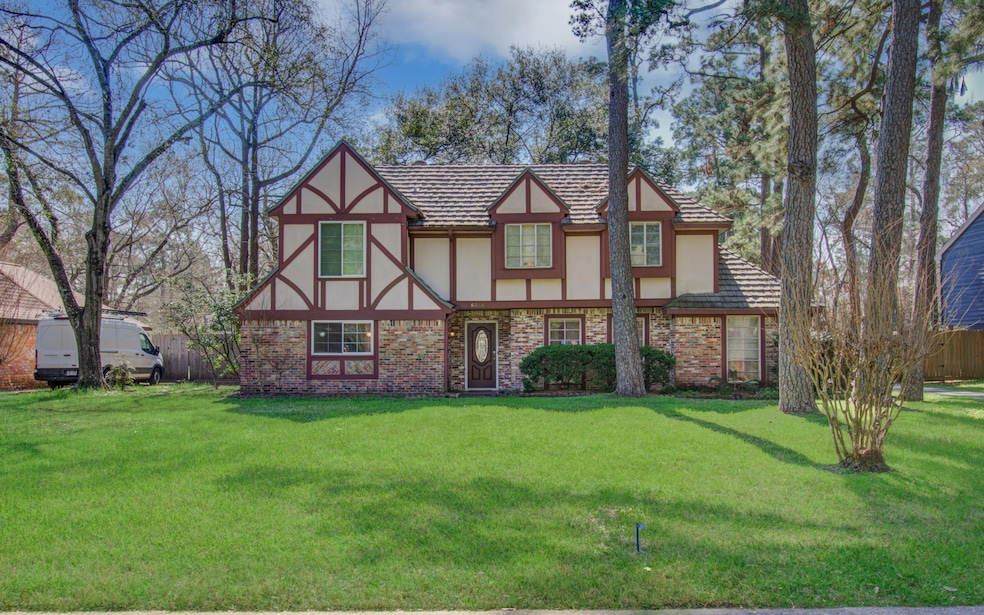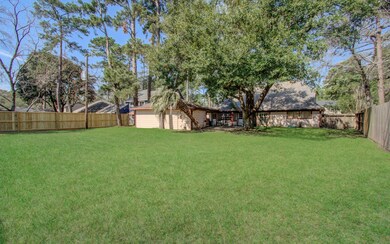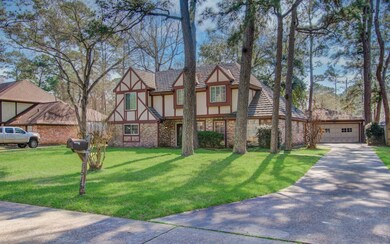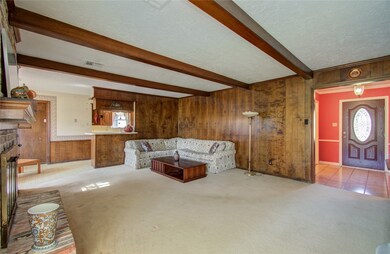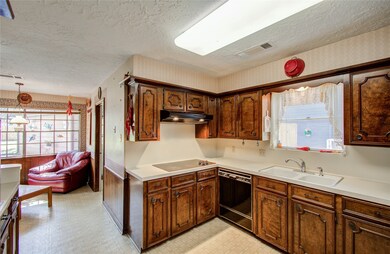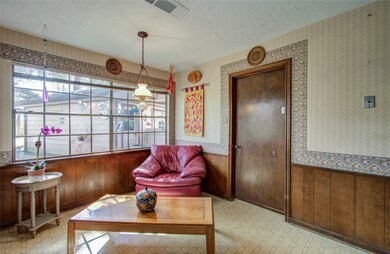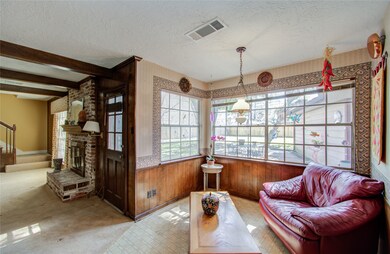
6515 Pebble Beach Dr Houston, TX 77069
Champions NeighborhoodHighlights
- Deck
- Traditional Architecture
- 2 Car Detached Garage
- Cypress Creek High School Rated A-
- Breakfast Room
- Oversized Parking
About This Home
As of April 2025Exclusive Champion West opportunity with only one loving owner who has meticulously cared for every inch of this original home. Ready for your creative touch, the spacious backyard is perfect for a resort-style pool. Featuring a durable aluminum roof, this property is poised for many more years of enjoyment. Don't miss out on the chance to make this your dream home! Schedule your showing today.
Last Agent to Sell the Property
All City Real Estate License #0643260 Listed on: 02/28/2025

Home Details
Home Type
- Single Family
Est. Annual Taxes
- $6,721
Year Built
- Built in 1971
Lot Details
- 0.31 Acre Lot
- Back Yard Fenced
HOA Fees
- $83 Monthly HOA Fees
Parking
- 2 Car Detached Garage
- Oversized Parking
- Driveway
Home Design
- Traditional Architecture
- Brick Exterior Construction
- Slab Foundation
- Wood Siding
Interior Spaces
- 2,662 Sq Ft Home
- 2-Story Property
- Ceiling Fan
- Wood Burning Fireplace
- Formal Entry
- Living Room
- Breakfast Room
- Dining Room
- Utility Room
- Washer and Electric Dryer Hookup
Kitchen
- Electric Oven
- Electric Cooktop
- <<microwave>>
- Dishwasher
- Disposal
Flooring
- Carpet
- Tile
- Vinyl
Bedrooms and Bathrooms
- 4 Bedrooms
- Double Vanity
- Single Vanity
- <<tubWithShowerToken>>
Eco-Friendly Details
- Energy-Efficient Thermostat
Outdoor Features
- Deck
- Patio
Schools
- Yeager Elementary School
- Bleyl Middle School
- Cypress Creek High School
Utilities
- Central Heating and Cooling System
- Programmable Thermostat
Community Details
- Ccia Association, Phone Number (281) 397-2200
- Champions West Subdivision
Ownership History
Purchase Details
Home Financials for this Owner
Home Financials are based on the most recent Mortgage that was taken out on this home.Similar Homes in Houston, TX
Home Values in the Area
Average Home Value in this Area
Purchase History
| Date | Type | Sale Price | Title Company |
|---|---|---|---|
| Deed | -- | Patten Title |
Mortgage History
| Date | Status | Loan Amount | Loan Type |
|---|---|---|---|
| Open | $228,000 | New Conventional |
Property History
| Date | Event | Price | Change | Sq Ft Price |
|---|---|---|---|---|
| 07/12/2025 07/12/25 | Price Changed | $349,999 | 0.0% | $131 / Sq Ft |
| 07/12/2025 07/12/25 | For Sale | $349,999 | -6.7% | $131 / Sq Ft |
| 07/07/2025 07/07/25 | Pending | -- | -- | -- |
| 06/23/2025 06/23/25 | For Sale | $375,000 | +50.0% | $141 / Sq Ft |
| 04/08/2025 04/08/25 | Sold | -- | -- | -- |
| 03/10/2025 03/10/25 | Pending | -- | -- | -- |
| 02/28/2025 02/28/25 | For Sale | $250,000 | -- | $94 / Sq Ft |
Tax History Compared to Growth
Tax History
| Year | Tax Paid | Tax Assessment Tax Assessment Total Assessment is a certain percentage of the fair market value that is determined by local assessors to be the total taxable value of land and additions on the property. | Land | Improvement |
|---|---|---|---|---|
| 2024 | $1,081 | $325,464 | $108,146 | $217,318 |
| 2023 | $1,081 | $310,442 | $108,146 | $202,296 |
| 2022 | $5,863 | $278,638 | $108,146 | $170,492 |
| 2021 | $5,549 | $222,792 | $108,146 | $114,646 |
| 2020 | $5,682 | $225,429 | $97,967 | $127,462 |
| 2019 | $5,347 | $202,222 | $61,070 | $141,152 |
| 2018 | $157 | $214,547 | $61,070 | $153,477 |
| 2017 | $5,669 | $214,547 | $61,070 | $153,477 |
| 2016 | $4,867 | $210,495 | $61,070 | $149,425 |
| 2015 | $586 | $210,495 | $61,070 | $149,425 |
| 2014 | $586 | $193,812 | $61,070 | $132,742 |
Agents Affiliated with this Home
-
Will Puente

Seller's Agent in 2025
Will Puente
Savvy Way Realty
(888) 909-9914
8 in this area
752 Total Sales
-
Bobette Gonzalez

Seller's Agent in 2025
Bobette Gonzalez
All City Real Estate
2 in this area
48 Total Sales
-
Chelsea Taveras
C
Buyer's Agent in 2025
Chelsea Taveras
eXp Realty LLC
(832) 629-3541
2 in this area
18 Total Sales
Map
Source: Houston Association of REALTORS®
MLS Number: 71057865
APN: 0934820000167
- 6523 Coral Ridge Rd
- 13306 Boca Raton Dr
- 6531 Coral Ridge Rd
- 6607 Coral Ridge Rd
- 6610 Glenn Lakes Dr
- 6607 Point Clear Dr
- 6623 Coral Ridge Rd
- 6523 Cypress Point Dr
- 6303 Pebble Beach Dr
- 13214 Fawcett Dr
- 13207 Sea Island Dr
- 6527 Walton Heath Dr
- 6711 Pebble Beach Dr
- 13510 Fawcett Dr
- 6230 Pebble Beach Dr
- TBD Farm To Market 1960 Rd W
- 6723 Mossridge Dr
- 6719 Ashmore Dr
- 6803 Fawncliff Dr
- 6143 Pebble Beach Dr
