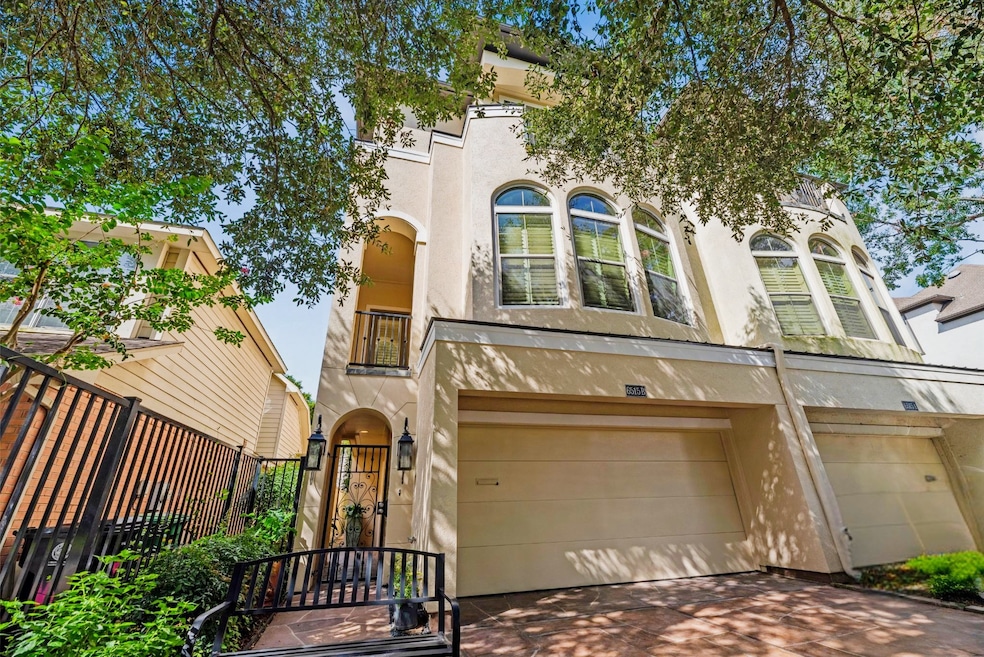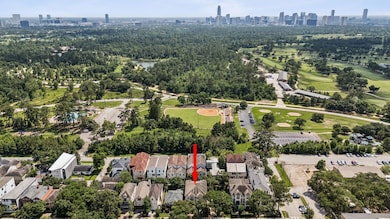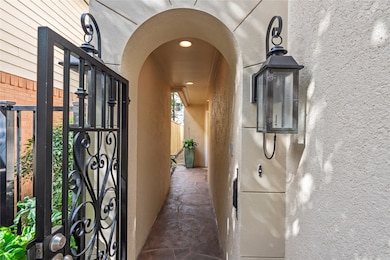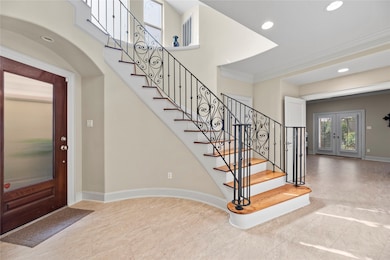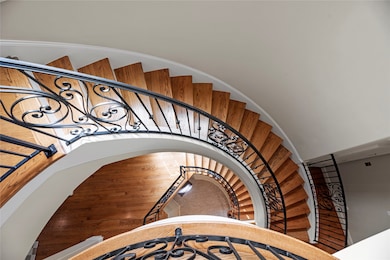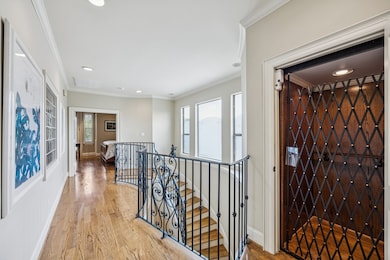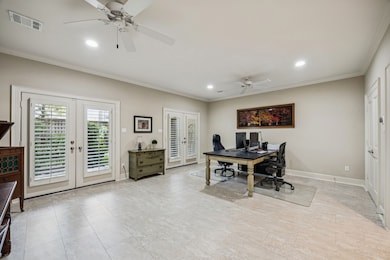6515 Pickens St Unit B Houston, TX 77007
Memorial Park NeighborhoodEstimated payment $7,588/month
Highlights
- Dual Staircase
- Wood Flooring
- High Ceiling
- Traditional Architecture
- Hydromassage or Jetted Bathtub
- Granite Countertops
About This Home
Brand New Roof (July 2025). Experience unparalleled luxury in the coveted Camp Logan neighborhood inside Loop 610, just steps from Houston’s iconic Memorial Park. This stunning home features an elevator, a whole-house Generac generator, three new HVAC systems (2019), dual water heaters (2019), and a professionally leveled foundation (2023) for exceptional comfort and reliability. The chef’s kitchen, updated in 2024, offers quartz countertops, custom cabinetry, a sleek new sink and faucet, stainless steel appliances, a grand island, and a spacious breakfast area. A freshly painted foyer leads to a sophisticated work nook ideal for productivity. The expansive third-floor primary suite includes freshly painted built-ins, a generous walk-in closet, and a spa-inspired ensuite with an oversized shower and jetted tub. Outside, enjoy a private oasis with a resurfaced patio and driveway (2023), perfect for elegant al fresco dining. Two-car garage completes this exquisite home.
Listing Agent
Compass RE Texas, LLC - West Houston License #0568657 Listed on: 10/22/2025

Townhouse Details
Home Type
- Townhome
Est. Annual Taxes
- $18,383
Year Built
- Built in 2005
Lot Details
- 2,625 Sq Ft Lot
- East Facing Home
- Fenced Yard
- Sprinkler System
Parking
- 2 Car Attached Garage
- Garage Door Opener
Home Design
- Traditional Architecture
- Slab Foundation
- Composition Roof
- Cement Siding
- Radiant Barrier
- Stucco
Interior Spaces
- 3,311 Sq Ft Home
- 3-Story Property
- Elevator
- Dual Staircase
- Crown Molding
- High Ceiling
- Ceiling Fan
- Gas Log Fireplace
- Window Treatments
- Insulated Doors
- Formal Entry
- Family Room
- Living Room
- Breakfast Room
- Combination Kitchen and Dining Room
- Home Office
- Utility Room
- Washer
- Security System Owned
Kitchen
- Walk-In Pantry
- Double Convection Oven
- Electric Oven
- Gas Cooktop
- Dishwasher
- Kitchen Island
- Granite Countertops
- Pots and Pans Drawers
- Disposal
Flooring
- Wood
- Tile
- Vinyl
Bedrooms and Bathrooms
- 3 Bedrooms
- En-Suite Primary Bedroom
- Double Vanity
- Hydromassage or Jetted Bathtub
- Bathtub with Shower
- Separate Shower
Eco-Friendly Details
- Energy-Efficient HVAC
- Energy-Efficient Lighting
- Energy-Efficient Insulation
- Energy-Efficient Doors
- Energy-Efficient Thermostat
Outdoor Features
- Balcony
Schools
- Memorial Elementary School
- Hogg Middle School
- Lamar High School
Utilities
- Central Heating and Cooling System
- Heating System Uses Gas
- Programmable Thermostat
- Power Generator
Community Details
Overview
- Built by HHN HOMES
- Camp Logan Subdivision
Recreation
- Community Playground
Security
- Fire and Smoke Detector
Map
Home Values in the Area
Average Home Value in this Area
Tax History
| Year | Tax Paid | Tax Assessment Tax Assessment Total Assessment is a certain percentage of the fair market value that is determined by local assessors to be the total taxable value of land and additions on the property. | Land | Improvement |
|---|---|---|---|---|
| 2025 | $9,471 | $899,459 | $294,688 | $604,771 |
| 2024 | $9,471 | $878,559 | $230,625 | $647,934 |
| 2023 | $9,471 | $887,300 | $230,625 | $656,675 |
| 2022 | $16,636 | $755,518 | $230,625 | $524,893 |
| 2021 | $17,666 | $758,000 | $230,625 | $527,375 |
| 2020 | $19,252 | $795,000 | $230,625 | $564,375 |
| 2019 | $20,277 | $801,333 | $230,625 | $570,708 |
| 2018 | $15,477 | $775,616 | $230,625 | $544,991 |
| 2017 | $25,189 | $996,163 | $230,625 | $765,538 |
| 2016 | $22,932 | $996,163 | $230,625 | $765,538 |
| 2015 | $12,729 | $996,163 | $230,625 | $765,538 |
| 2014 | $12,729 | $859,271 | $230,625 | $628,646 |
Property History
| Date | Event | Price | List to Sale | Price per Sq Ft |
|---|---|---|---|---|
| 10/22/2025 10/22/25 | For Sale | $1,150,000 | -- | $347 / Sq Ft |
Purchase History
| Date | Type | Sale Price | Title Company |
|---|---|---|---|
| Warranty Deed | -- | None Available | |
| Vendors Lien | -- | Stewart Title Co |
Mortgage History
| Date | Status | Loan Amount | Loan Type |
|---|---|---|---|
| Closed | $550,000 | Purchase Money Mortgage | |
| Previous Owner | $475,010 | Fannie Mae Freddie Mac |
Source: Houston Association of REALTORS®
MLS Number: 58584671
APN: 1264010010002
- 6526 Pickens St
- 6531 Rodrigo St
- 6405 Pickens St
- 6507 Minola St Unit A
- 6331 Durford St
- 6603 Wanita Place Unit A
- 6310 Taggart St Unit B
- 6635 Wanita Place Unit B
- 6209 Westcott St
- 6310 Arnot St
- 1506 McDonald St
- 6311 Hamman St Unit A
- 6124 Tyne St
- 1605 McDonald St
- 1429 Utah St
- 6400 Stillman St
- 1501 Utah St
- 6130 Hamman St
- 1605 Utah St
- 1607 Utah St
- 6501 Minola St
- 6317 Westcott St
- 6211 Rodrigo St
- 6400 Washington Ave
- 6400 Washington Ave Unit 417
- 6400 Washington Ave Unit 445
- 6400 Washington Ave Unit 438
- 6400 Washington Ave Unit 529
- 6310 Arnot St
- 1611 McDonald St
- 6124 Tyne St
- 6310 Hamman St Unit D
- 929 Westcott St
- 6306 Stillman St
- 6109 Stillman St
- 920 Westcott St
- 5908 Center St
- 5805 Larkin St
- 5706 Cornish St Unit B
- 1305 Birdsall St
