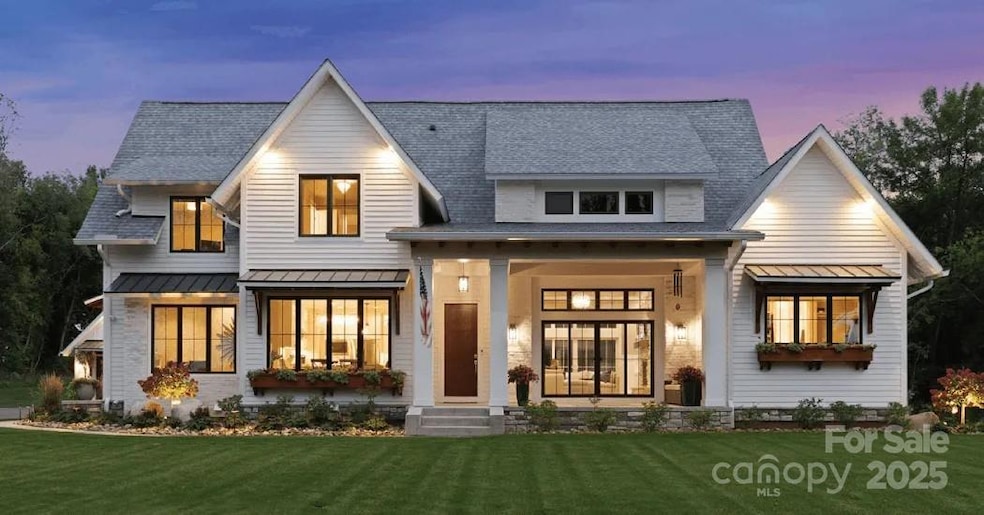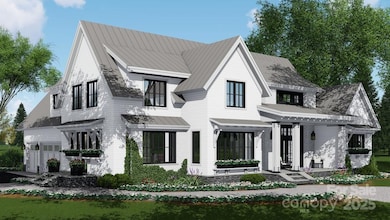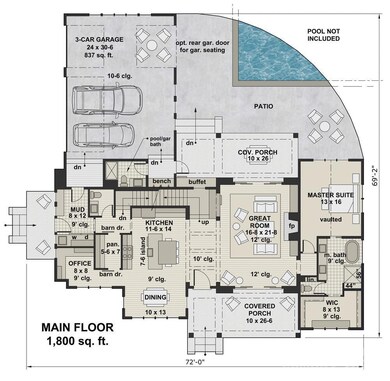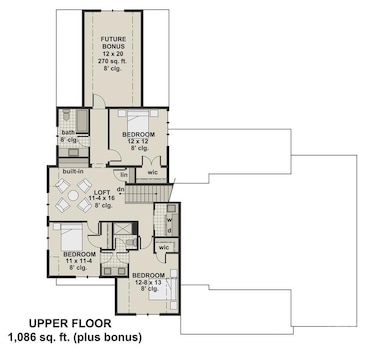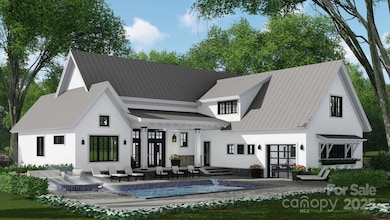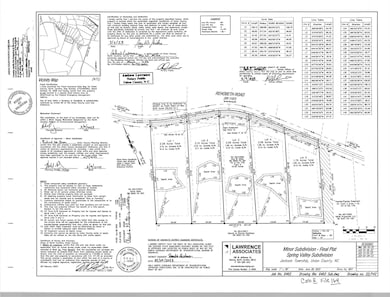
6515 Rehobeth Rd Unit 2 Waxhaw, NC 28173
Estimated payment $7,498/month
Highlights
- New Construction
- Farmhouse Style Home
- 3 Car Attached Garage
- Waxhaw Elementary School Rated A-
- Covered patio or porch
- Built-In Features
About This Home
Providence Custom Builders is the exclusive builder in Spring Valley, a boutique enclave of five exceptional 2± acre homesites in Waxhaw. Whether you’re envisioning a fully custom design or selecting from our thoughtfully curated home plans, Providence Custom Builders is ready to bring your dream home to life. Enjoy the freedom of NO HOA, while still benefiting from protective Covenants, Conditions & Restrictions (CC&Rs) that preserve the community’s character. Each property includes well and septic, with pricing that covers the listed home, land, permits, and utility installation. Perfectly situated between the charm of downtown Waxhaw, NC, and the growing amenities of Indian Land, SC, Spring Valley offers the best of both worlds—peaceful living with convenience nearby. Photos are representative. Homes and lots are interchangeable and may be customized to fit your needs. Contact the listing agent today to schedule a tour or meet with the builder on site. Your ideal home begins here.
Listing Agent
Votta Realty Brokerage Phone: 704-909-9630 License #292387 Listed on: 05/14/2025
Home Details
Home Type
- Single Family
Year Built
- Built in 2025 | New Construction
Lot Details
- Cleared Lot
- Property is zoned R-40
Parking
- 3 Car Attached Garage
- Driveway
Home Design
- Farmhouse Style Home
- Slab Foundation
- Stone Siding
Interior Spaces
- 2-Story Property
- Wired For Data
- Built-In Features
- Insulated Windows
- Great Room with Fireplace
- Laundry Room
Kitchen
- Breakfast Bar
- Convection Oven
- Electric Cooktop
- Range Hood
- Microwave
- ENERGY STAR Qualified Dishwasher
- Kitchen Island
Flooring
- Laminate
- Tile
Bedrooms and Bathrooms
- Walk-In Closet
Outdoor Features
- Covered patio or porch
Utilities
- Central Air
- Well Required
- Septic Needed
- Cable TV Available
Community Details
- Built by Providence Custom Builders LLC
- Spring Valley Subdivision, The Brighton Cl 18 004 Floorplan
Listing and Financial Details
- Assessor Parcel Number 05-147-068-B
Map
Home Values in the Area
Average Home Value in this Area
Property History
| Date | Event | Price | Change | Sq Ft Price |
|---|---|---|---|---|
| 05/14/2025 05/14/25 | For Sale | $1,144,650 | +805.6% | $397 / Sq Ft |
| 01/22/2025 01/22/25 | For Sale | $126,400 | -- | -- |
Similar Homes in Waxhaw, NC
Source: Canopy MLS (Canopy Realtor® Association)
MLS Number: 4214318
- 6503 Rehobeth Rd Unit 5
- 6507 Rehobeth Rd Unit 4
- 6511 Rehobeth Rd
- 623 Mystic Way Ln
- 5410 A R Gordon Rd
- 228 Niven Rd
- 5183 Mill Race Ln
- 8819 Richardson King Rd
- 5987 Charlotte Hwy
- 5164 Mill Race Ln
- 3284 Millstone Creek Rd
- 9009 Quail Roost Dr
- 5112 Mill Race Ln
- 2017 Colorado Ct
- 8706 Richardson King Rd
- 3398 Millstone Creek Rd
- 332 E Rebound Rd
- 7006 Waxhaw Crossing Dr
- 6227 Dogwood Ln
- 8300 Loma Linda Ln
