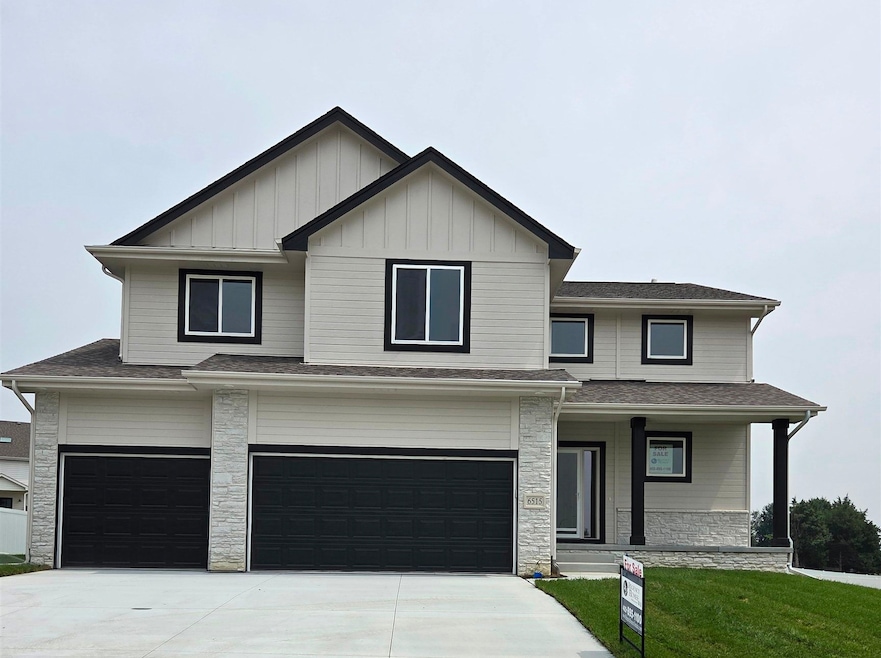OPEN SAT 1PM - 4PM
NEW CONSTRUCTION
6515 S 199th Ave Omaha, NE 68135
Southwest Omaha NeighborhoodEstimated payment $2,831/month
Total Views
10,852
4
Beds
2.5
Baths
2,282
Sq Ft
$228
Price per Sq Ft
Highlights
- Under Construction
- Traditional Architecture
- Enclosed Patio or Porch
- Whitetail Creek Elementary School Rated A-
- Walk-In Pantry
- 3 Car Attached Garage
About This Home
FRONT PORCH WEST FACING 2-STORY HOME nestled in Falling Waters. Gourmet open kitchen with gorgeous painted shaker style cabinetry, luxury quartz island, and walk in pantry. Huge windows featured in the Great Room and electric fireplace are among many features you want in your home. 2 dishwashers, cooktop, and range/microwave combo included for a unique kitchen for those big family events. Also features an extended 3-car garage! Pictures and Matterport may be of a similar plan. AMA
Open House Schedule
-
Saturday, September 13, 20251:00 to 4:00 pm9/13/2025 1:00:00 PM +00:009/13/2025 4:00:00 PM +00:00Add to Calendar
-
Sunday, September 14, 20251:00 to 4:00 pm9/14/2025 1:00:00 PM +00:009/14/2025 4:00:00 PM +00:00Add to Calendar
Home Details
Home Type
- Single Family
Est. Annual Taxes
- $460
Year Built
- Built in 2025 | Under Construction
Lot Details
- 0.33 Acre Lot
- Lot Dimensions are 115.77 x 158.91 x 59.29 x 173.31
- Sprinkler System
HOA Fees
- $21 Monthly HOA Fees
Parking
- 3 Car Attached Garage
Home Design
- Traditional Architecture
- Composition Roof
- Concrete Perimeter Foundation
Interior Spaces
- 2,282 Sq Ft Home
- 2-Story Property
- Electric Fireplace
- Unfinished Basement
Kitchen
- Walk-In Pantry
- Oven
- Cooktop
- Microwave
- Dishwasher
Bedrooms and Bathrooms
- 4 Bedrooms
- Shower Only
Schools
- Falling Waters Elementary School
- Gretna Middle School
- Gretna High School
Additional Features
- Enclosed Patio or Porch
- Forced Air Heating and Cooling System
Community Details
- Association fees include common area maintenance
- Built by Regency Homes
- Falling Waters Subdivision, Davinci Floorplan
Listing and Financial Details
- Assessor Parcel Number 1037782200
Map
Create a Home Valuation Report for This Property
The Home Valuation Report is an in-depth analysis detailing your home's value as well as a comparison with similar homes in the area
Home Values in the Area
Average Home Value in this Area
Tax History
| Year | Tax Paid | Tax Assessment Tax Assessment Total Assessment is a certain percentage of the fair market value that is determined by local assessors to be the total taxable value of land and additions on the property. | Land | Improvement |
|---|---|---|---|---|
| 2024 | $449 | $19,200 | $19,200 | -- |
| 2023 | $449 | $16,500 | $16,500 | -- |
| 2022 | $1,021 | $35,500 | $35,500 | $0 |
| 2021 | $930 | $32,900 | $32,900 | $0 |
| 2020 | $686 | $24,200 | $24,200 | $0 |
| 2019 | $361 | $12,800 | $12,800 | $0 |
| 2018 | $359 | $12,800 | $12,800 | $0 |
Source: Public Records
Property History
| Date | Event | Price | Change | Sq Ft Price |
|---|---|---|---|---|
| 05/25/2025 05/25/25 | For Sale | $520,322 | -- | $228 / Sq Ft |
Source: Great Plains Regional MLS
Purchase History
| Date | Type | Sale Price | Title Company |
|---|---|---|---|
| Warranty Deed | $70,000 | None Listed On Document | |
| Warranty Deed | $70,000 | None Listed On Document |
Source: Public Records
Source: Great Plains Regional MLS
MLS Number: 22514122
APN: 1037-7822-00
Nearby Homes
- 19836 Adams St
- 19842 Adams St
- 19969 Monroe St
- 6303 S 200th Ave
- 6601 S 200th Ave
- 6726 S 198th St
- 19820 Cinnamon St
- 19814 Cinnamon St
- 19826 Cinnamon St
- 6610 S 200th Ave
- 6614 S 200th Ave
- 6702 S 200th Ave
- 6209 S 196 St
- 19970 Cinnamon St
- 19965 Polk St
- 6107 S 197th St
- 20003 Polk St
- 20985 Polk St
- 6104 S 200th Ave
- 4549 S 203rd St
- 6601 S 194th Terrace Plaza
- 6709 S 191st Ave
- 19114 Drexel St
- 6711 S 206th Plaza
- 6720 S 191st St
- 6249 Coventry Dr
- 19224 Olive Plaza
- 19005 Olive St
- 5575 S 206th Ct
- 5002 S 202nd Ave
- 18908 T Cir
- 20872 S Ct
- 20856 South Plaza
- 7111 S 183rd Ave
- 4910 S 209th Ct
- 6161 S 177th St
- 17707 Josephine St
- 18217 Cary St
- 17665 Welch Plaza
- 4412 S 179th St







