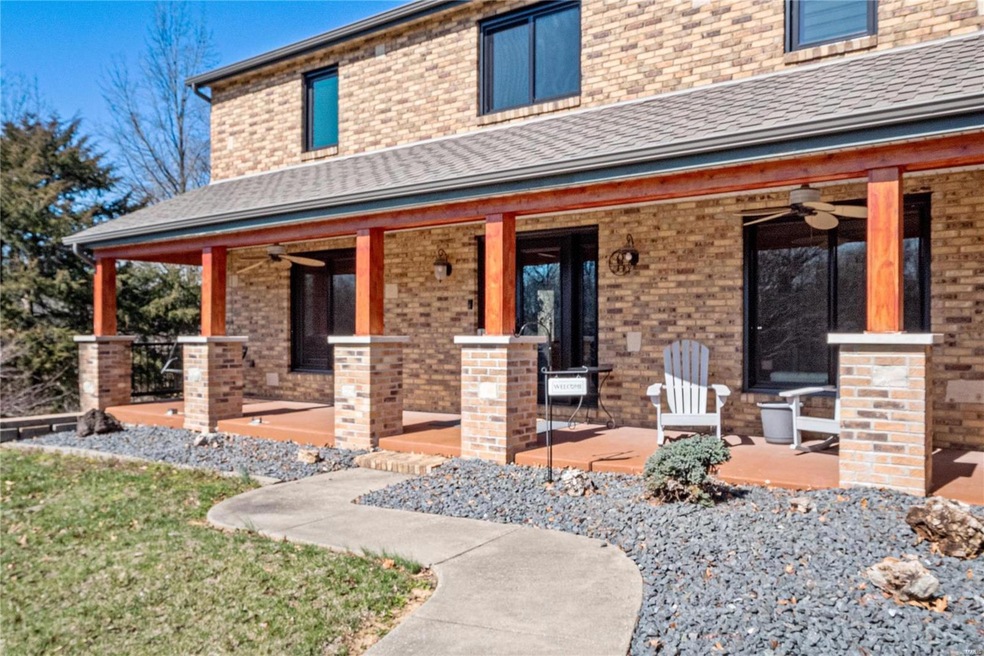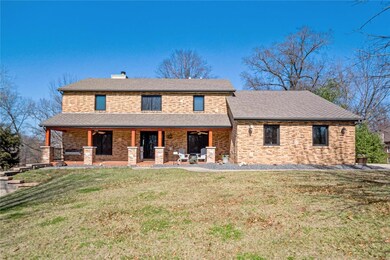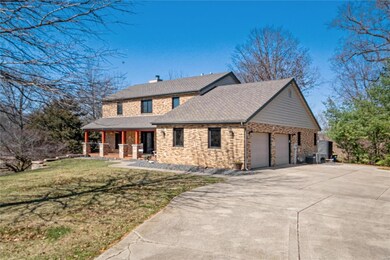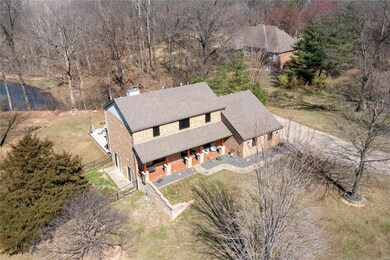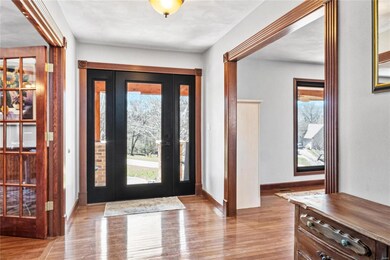
6515 Timber Lake Dr Collinsville, IL 62234
Estimated Value: $475,000 - $505,000
Highlights
- 2.1 Acre Lot
- Traditional Architecture
- Wood Flooring
- Pond
- Backs to Trees or Woods
- Power Door Operator
About This Home
As of April 2024Serenity NOW! Custom 5 bed/4bath 2 story brick home on 2.1 acres off a stocked lake w/private dock/wooded landscape. Wood floors & ceramic tile on main level with separate dining & office space. Living room with see through fireplace and open concept to spacious kitchen with ample cabinets, large island, complete and granite countertops. Additional room coffee/wine bar! Lounge in all season/sunroom w/ fireplace & enjoy vaulted/skylight view. Convenient half bath and main level laundry/mudroom. 2nd story w/4 beds(1 used as walk in closet). Primary bedroom with walk in closet, en suite bath. Dual vanities, soaker tub & separate shower. Full spare bath on 2nd floor! Lower level with rec room, 5th bedroom/office, full bathroom, and bonus/storage areas-you DECIDE! Walkout basement to amazing land, lake and relaxation! Extended patio(s) for grilling, entertaining, soaking up the sun or chilling on a warm day! Don't miss this amazing opportunity to enjoy a lakeview EVERYDAY!!
Last Agent to Sell the Property
Keller Williams Pinnacle License #471.021677 Listed on: 03/11/2024

Home Details
Home Type
- Single Family
Est. Annual Taxes
- $6,848
Year Built
- Built in 1993
Lot Details
- 2.1 Acre Lot
- Backs to Trees or Woods
HOA Fees
- $33 Monthly HOA Fees
Parking
- 21 Car Attached Garage
- Side or Rear Entrance to Parking
- Garage Door Opener
- Driveway
Home Design
- Traditional Architecture
- Brick Exterior Construction
Interior Spaces
- 2-Story Property
- Wood Burning Fireplace
- Power Door Operator
- French Doors
- Six Panel Doors
- Wood Flooring
- Microwave
Bedrooms and Bathrooms
- 5 Bedrooms
Laundry
- Dryer
- Washer
Basement
- Basement Fills Entire Space Under The House
- Finished Basement Bathroom
Schools
- Collinsville Dist 10 Elementary And Middle School
- Collinsville High School
Additional Features
- Pond
- Forced Air Heating System
Listing and Financial Details
- Assessor Parcel Number 13-1-21-35-00-000-011.008
Community Details
Recreation
- Recreational Area
Ownership History
Purchase Details
Home Financials for this Owner
Home Financials are based on the most recent Mortgage that was taken out on this home.Purchase Details
Home Financials for this Owner
Home Financials are based on the most recent Mortgage that was taken out on this home.Similar Homes in Collinsville, IL
Home Values in the Area
Average Home Value in this Area
Purchase History
| Date | Buyer | Sale Price | Title Company |
|---|---|---|---|
| Byrd William A | $313,000 | Benchmark Title | |
| Marmon Robert L | -- | -- |
Mortgage History
| Date | Status | Borrower | Loan Amount |
|---|---|---|---|
| Open | Byrd William A | $283,725 | |
| Closed | Byrd William A | $296,500 | |
| Previous Owner | Marmon Robert L | $240,000 | |
| Previous Owner | Marmon Robert | $99,225 | |
| Previous Owner | Marmon Robert L | $54,000 | |
| Previous Owner | Marmon Robert L | $7,000 | |
| Previous Owner | Marmon Robert L | $159,000 |
Property History
| Date | Event | Price | Change | Sq Ft Price |
|---|---|---|---|---|
| 04/15/2024 04/15/24 | Sold | $474,197 | -0.2% | $132 / Sq Ft |
| 03/16/2024 03/16/24 | Pending | -- | -- | -- |
| 03/14/2024 03/14/24 | For Sale | $475,000 | +51.8% | $132 / Sq Ft |
| 09/28/2017 09/28/17 | Sold | $313,000 | -3.7% | $87 / Sq Ft |
| 07/20/2017 07/20/17 | Price Changed | $324,900 | -3.0% | $90 / Sq Ft |
| 05/12/2017 05/12/17 | For Sale | $335,000 | -- | $93 / Sq Ft |
Tax History Compared to Growth
Tax History
| Year | Tax Paid | Tax Assessment Tax Assessment Total Assessment is a certain percentage of the fair market value that is determined by local assessors to be the total taxable value of land and additions on the property. | Land | Improvement |
|---|---|---|---|---|
| 2023 | $6,848 | $135,390 | $20,420 | $114,970 |
| 2022 | $0 | $121,360 | $18,270 | $103,090 |
| 2021 | $6,848 | $114,010 | $17,160 | $96,850 |
| 2020 | $6,848 | $108,780 | $16,370 | $92,410 |
| 2019 | $6,848 | $105,060 | $15,810 | $89,250 |
| 2018 | $6,848 | $104,600 | $14,160 | $90,440 |
| 2017 | $7,044 | $102,520 | $13,880 | $88,640 |
| 2016 | $7,461 | $102,520 | $13,880 | $88,640 |
| 2015 | $6,955 | $99,850 | $13,520 | $86,330 |
| 2014 | $6,955 | $99,850 | $13,520 | $86,330 |
| 2013 | $6,955 | $99,850 | $13,520 | $86,330 |
Agents Affiliated with this Home
-
Lindy Kurtz

Seller's Agent in 2024
Lindy Kurtz
Keller Williams Pinnacle
(210) 633-7679
5 in this area
220 Total Sales
-
Abraham Bernardini

Buyer's Agent in 2024
Abraham Bernardini
RE/MAX
(618) 234-8751
1 in this area
10 Total Sales
-
Shawna Aughenbaugh

Seller's Agent in 2017
Shawna Aughenbaugh
RE/MAX
(618) 772-2850
10 in this area
379 Total Sales
-
Jeff Gossett

Seller Co-Listing Agent in 2017
Jeff Gossett
Wooff Realtors
(618) 779-5097
34 Total Sales
-
Connie Kappert

Buyer's Agent in 2017
Connie Kappert
RE/MAX
(618) 567-5429
4 in this area
578 Total Sales
Map
Source: MARIS MLS
MLS Number: MIS24014684
APN: 13-1-21-35-00-000-011.008
- 316 Leila St
- 320 Leila St
- 12 Brookewood Dr
- 315 Meister St
- 921 Prospect St
- 242 Reed Ave
- 321 Central Ave
- 504 S South Morrison Ave Ave
- 213 S Chestnut St
- 1118 State St
- 121 S Lindenwood Dr
- 400 E Wickliffe Ave
- 0 Autumn Ave
- 1204 Olive St
- 417 S Clinton St
- 116 Red Pine Ct
- 246 N Center St
- 121 S Seminary St
- 1002 California Ave
- 503 N Center St
- 6515 Timber Lake Dr
- 216 Lake Ridge Dr
- 228 Lake Ridge Dr
- 205 Lake Ridge Dr
- 217 Lake Ridge Dr
- 6452 Timber Lake Dr
- 6524 Timber Lake Dr
- 6506 Timber Lake Dr
- 6507 Timber Lake Dr
- 6521 Timber Lake Dr
- 307 S Mulberry Rd
- 197 S Mulberry Rd
- 22 Oakside Dr
- 36 Oakside Dr
- 34 Oakside Dr
- 32 Oakside Dr
- 24 Oakside Dr
- 30 Oakside Dr
- 28 Oakside Dr
- 38 Oakside Dr
