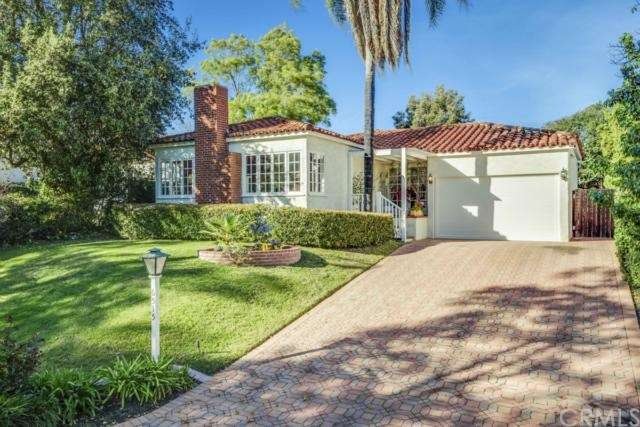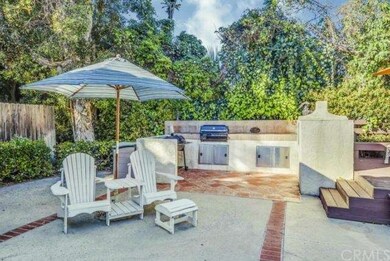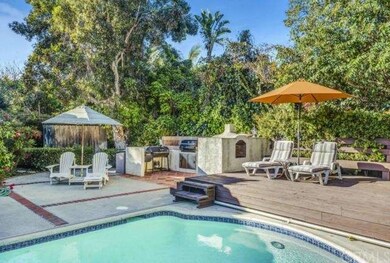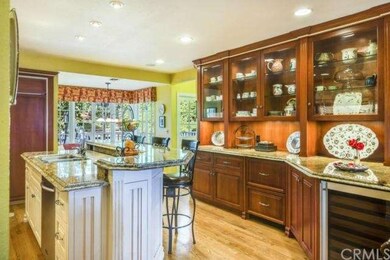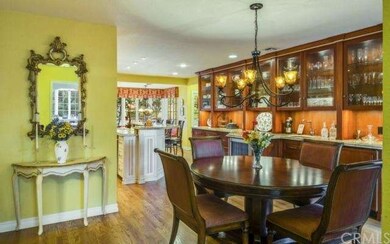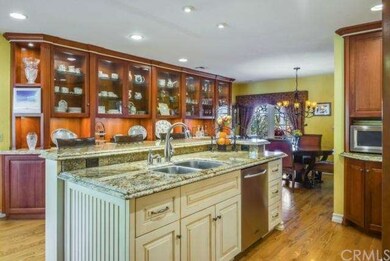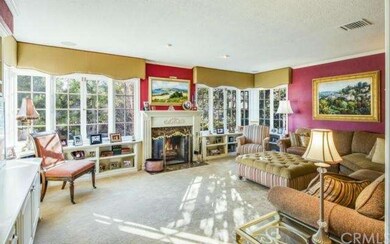
6515 Via Siena Rancho Palos Verdes, CA 90275
Highlights
- Ocean View
- Filtered Pool
- All Bedrooms Downstairs
- Mira Catalina Elementary School Rated A+
- Primary Bedroom Suite
- Updated Kitchen
About This Home
As of May 2017Picture perfect Old Spanish style home in the heart of the red tiled roof section of Miraleste. Character and charm abound in this beautiful 3 bedroom 3 bath home originally built in 1939, still retaining the original character but with all the upgrades already completed. Treat yourself to one of those gorgeous kitchens you only see in magazines… Viking stainless stove, built-in wine and drink refrigerators, superb granite/stonework and custom cabinetry. There is a gorgeous master suite and master bath with Jacuzzi tub. The private rear yard features a sparkling pool and outdoor kitchen with a fireplace. Close to schools and stores yet set in a charming residential neighborhood. Only a minute’s walk to Miraleste Plaza and 5 minutes drive to the Harbor Fwy.
Last Agent to Sell the Property
Coastal Legacy Realty Group License #00982925 Listed on: 03/01/2015
Home Details
Home Type
- Single Family
Est. Annual Taxes
- $16,717
Year Built
- Built in 1939
Lot Details
- 8,462 Sq Ft Lot
- South Facing Home
- Level Lot
- Sprinkler System
Parking
- 2 Car Direct Access Garage
- Parking Available
Property Views
- Ocean
- Coastline
- Harbor
- Peek-A-Boo
Home Design
- Traditional Architecture
- Spanish Architecture
- Turnkey
- Tile Roof
Interior Spaces
- 2,046 Sq Ft Home
- Recessed Lighting
- Entrance Foyer
- Family Room Off Kitchen
- Living Room with Fireplace
- Living Room with Attached Deck
- Formal Dining Room
Kitchen
- Updated Kitchen
- Open to Family Room
- Breakfast Bar
- Electric Oven
- Gas Range
- Ice Maker
- Kitchen Island
- Granite Countertops
Flooring
- Wood
- Carpet
Bedrooms and Bathrooms
- 3 Bedrooms
- All Bedrooms Down
- Primary Bedroom Suite
- 3 Full Bathrooms
Laundry
- Laundry Room
- Gas Dryer Hookup
Home Security
- Carbon Monoxide Detectors
- Fire and Smoke Detector
Pool
- Filtered Pool
- Heated In Ground Pool
- Permits for Pool
Outdoor Features
- Patio
- Rain Gutters
Utilities
- Cooling Available
- Central Heating
- Central Water Heater
Community Details
- No Home Owners Association
- Laundry Facilities
Listing and Financial Details
- Tax Lot 2
- Tax Tract Number 7145
- Assessor Parcel Number 7561004002
Ownership History
Purchase Details
Purchase Details
Home Financials for this Owner
Home Financials are based on the most recent Mortgage that was taken out on this home.Purchase Details
Home Financials for this Owner
Home Financials are based on the most recent Mortgage that was taken out on this home.Purchase Details
Home Financials for this Owner
Home Financials are based on the most recent Mortgage that was taken out on this home.Purchase Details
Home Financials for this Owner
Home Financials are based on the most recent Mortgage that was taken out on this home.Similar Homes in the area
Home Values in the Area
Average Home Value in this Area
Purchase History
| Date | Type | Sale Price | Title Company |
|---|---|---|---|
| Deed | -- | My Attorney La Prof Corp | |
| Grant Deed | $1,250,000 | Wfg National Title Company | |
| Grant Deed | $1,225,500 | Progressive Title Company | |
| Interfamily Deed Transfer | -- | Lsi | |
| Individual Deed | $444,500 | South Coast Title Company |
Mortgage History
| Date | Status | Loan Amount | Loan Type |
|---|---|---|---|
| Previous Owner | $802,000 | New Conventional | |
| Previous Owner | $850,000 | New Conventional | |
| Previous Owner | $940,000 | New Conventional | |
| Previous Owner | $417,000 | Adjustable Rate Mortgage/ARM | |
| Previous Owner | $135,000 | Future Advance Clause Open End Mortgage | |
| Previous Owner | $220,000 | Unknown | |
| Previous Owner | $220,000 | Unknown | |
| Previous Owner | $220,000 | New Conventional | |
| Previous Owner | $320,000 | Unknown | |
| Previous Owner | $411,400 | Credit Line Revolving | |
| Previous Owner | $375,000 | Unknown | |
| Previous Owner | $355,600 | No Value Available | |
| Closed | $44,450 | No Value Available |
Property History
| Date | Event | Price | Change | Sq Ft Price |
|---|---|---|---|---|
| 05/03/2017 05/03/17 | Sold | $1,250,000 | -2.3% | $611 / Sq Ft |
| 01/25/2017 01/25/17 | Price Changed | $1,279,000 | -1.5% | $625 / Sq Ft |
| 10/28/2016 10/28/16 | For Sale | $1,299,000 | +6.0% | $635 / Sq Ft |
| 05/08/2015 05/08/15 | Sold | $1,225,500 | -5.7% | $599 / Sq Ft |
| 03/04/2015 03/04/15 | Pending | -- | -- | -- |
| 03/01/2015 03/01/15 | For Sale | $1,300,000 | -- | $635 / Sq Ft |
Tax History Compared to Growth
Tax History
| Year | Tax Paid | Tax Assessment Tax Assessment Total Assessment is a certain percentage of the fair market value that is determined by local assessors to be the total taxable value of land and additions on the property. | Land | Improvement |
|---|---|---|---|---|
| 2025 | $16,717 | $1,450,726 | $986,494 | $464,232 |
| 2024 | $16,717 | $1,422,281 | $967,151 | $455,130 |
| 2023 | $16,386 | $1,394,394 | $948,188 | $446,206 |
| 2022 | $15,564 | $1,367,054 | $929,597 | $437,457 |
| 2021 | $15,510 | $1,340,250 | $911,370 | $428,880 |
| 2019 | $14,836 | $1,300,500 | $884,340 | $416,160 |
| 2018 | $14,719 | $1,275,000 | $867,000 | $408,000 |
| 2016 | $14,187 | $1,244,696 | $1,015,250 | $229,446 |
| 2015 | $7,679 | $628,608 | $413,090 | $215,518 |
| 2014 | -- | $616,296 | $404,999 | $211,297 |
Agents Affiliated with this Home
-

Seller's Agent in 2017
Cindy Chew
RE/MAX
(310) 753-6738
16 in this area
39 Total Sales
-

Buyer's Agent in 2017
Jerry Yutronich
RE/MAX
(310) 528-3382
66 in this area
149 Total Sales
-

Seller's Agent in 2015
Charles Raine
Coastal Legacy Realty Group
(310) 377-4932
10 in this area
43 Total Sales
-

Seller Co-Listing Agent in 2015
Bill Ruth
Coastal Legacy Realty Group
(310) 621-2885
11 in this area
44 Total Sales
Map
Source: California Regional Multiple Listing Service (CRMLS)
MLS Number: PV15043482
APN: 7561-004-002
- 6604 Via Siena
- 6608 Via Siena
- 4329 Via Frascati
- 29805 Knoll View Dr
- 6309 Via Colinita
- 223 N Enrose Ave
- 29815 Knoll View Dr
- 2214 Via Velardo
- 3808 Palos Verdes Dr E
- 2978 Crownview Dr
- 30229 Kingsridge Dr
- 0 Crownview Dr Unit SW25149244
- 0 Crownview Dr Unit SW25149234
- 0 Crownview Dr Unit DW23177044
- 6337 Via Colinita
- 2038 Noble View Dr
- 3239 Crownview Dr
- 3261 Crownview Dr
- 303 N Wycliff Ave
- 8 Via Subida
