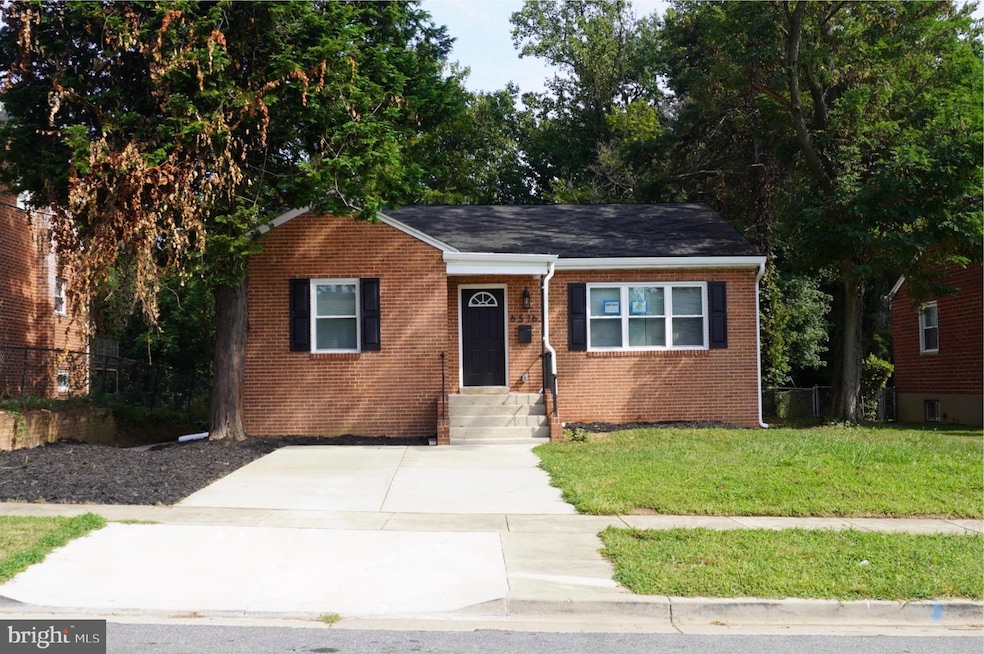6516 Adak St Capitol Heights, MD 20743
Estimated payment $2,880/month
Highlights
- Raised Ranch Architecture
- No HOA
- Property is in excellent condition
- 2 Fireplaces
- Central Heating and Cooling System
- Walk-Up Access
About This Home
This beautiful turnkey home has been fully renovated! Big-ticket items have been upgraded like new floors, new roof shingles, new A/C unit, new appliances, new quartz countertops with new 42" cabinets & backsplash & sink, new wet bar in basement with quartz countertops, new windows, new washer/dryer, new water heater, new interior doors, 2 new electric fireplaces, fresh paint, new light fixtures, and more. The property has a nice size driveway and large backyard that is almost fully fenced. There are 3 main level bedrooms with 2 full baths. The basement includes 2 bedrooms and 1 full bath with a beautiful wet bar and plenty of living space. There is a rear entrance for easy basement access.
Home Details
Home Type
- Single Family
Est. Annual Taxes
- $5,799
Year Built
- Built in 1956
Lot Details
- 8,276 Sq Ft Lot
- Back Yard Fenced
- Property is in excellent condition
- Property is zoned RSF65
Parking
- Driveway
Home Design
- Raised Ranch Architecture
- Brick Exterior Construction
- Brick Foundation
- Shingle Roof
Interior Spaces
- Property has 2 Levels
- 2 Fireplaces
- Electric Fireplace
Kitchen
- Stove
- Microwave
- Dishwasher
- Disposal
Bedrooms and Bathrooms
Laundry
- Laundry in unit
- Dryer
- Washer
Finished Basement
- Walk-Up Access
- Interior Basement Entry
Location
- Suburban Location
Utilities
- Central Heating and Cooling System
- Natural Gas Water Heater
Community Details
- No Home Owners Association
- Addison Heights Subdivision
Listing and Financial Details
- Tax Lot 9
- Assessor Parcel Number 17182046381
Map
Home Values in the Area
Average Home Value in this Area
Tax History
| Year | Tax Paid | Tax Assessment Tax Assessment Total Assessment is a certain percentage of the fair market value that is determined by local assessors to be the total taxable value of land and additions on the property. | Land | Improvement |
|---|---|---|---|---|
| 2024 | $6,115 | $298,033 | $0 | $0 |
| 2023 | $5,632 | $273,300 | $60,800 | $212,500 |
| 2022 | $5,216 | $252,433 | $0 | $0 |
| 2021 | $7,006 | $231,567 | $0 | $0 |
| 2020 | $4,406 | $210,700 | $45,400 | $165,300 |
| 2019 | $3,746 | $197,900 | $0 | $0 |
| 2018 | $3,914 | $185,100 | $0 | $0 |
| 2017 | $3,364 | $172,300 | $0 | $0 |
| 2016 | -- | $157,033 | $0 | $0 |
| 2015 | $2,909 | $141,767 | $0 | $0 |
| 2014 | $2,909 | $126,500 | $0 | $0 |
Property History
| Date | Event | Price | Change | Sq Ft Price |
|---|---|---|---|---|
| 08/27/2025 08/27/25 | Price Changed | $449,900 | +1.1% | $175 / Sq Ft |
| 08/25/2025 08/25/25 | Price Changed | $444,900 | -1.1% | $173 / Sq Ft |
| 08/14/2025 08/14/25 | For Sale | $449,900 | +60.7% | $175 / Sq Ft |
| 02/28/2025 02/28/25 | Sold | $280,000 | 0.0% | $237 / Sq Ft |
| 02/13/2025 02/13/25 | Pending | -- | -- | -- |
| 01/29/2025 01/29/25 | For Sale | $279,900 | 0.0% | $237 / Sq Ft |
| 01/09/2025 01/09/25 | Pending | -- | -- | -- |
| 10/27/2024 10/27/24 | For Sale | $279,900 | -- | $237 / Sq Ft |
Purchase History
| Date | Type | Sale Price | Title Company |
|---|---|---|---|
| Special Warranty Deed | $280,000 | Icon Title | |
| Special Warranty Deed | $280,000 | Icon Title | |
| Quit Claim Deed | -- | Icon Title | |
| Quit Claim Deed | -- | Icon Title | |
| Deed | $282,462 | Mccabe Weisberg & Conway Llc | |
| Deed | -- | -- | |
| Deed | -- | -- | |
| Deed | $195,000 | -- | |
| Deed | $195,000 | -- | |
| Deed | -- | -- |
Mortgage History
| Date | Status | Loan Amount | Loan Type |
|---|---|---|---|
| Open | $320,000 | Construction | |
| Closed | $320,000 | Construction | |
| Previous Owner | $221,067 | Stand Alone Refi Refinance Of Original Loan | |
| Previous Owner | $221,067 | New Conventional | |
| Previous Owner | $195,000 | Purchase Money Mortgage | |
| Previous Owner | $195,000 | Purchase Money Mortgage |
Source: Bright MLS
MLS Number: MDPG2163650
APN: 18-2046381
- 6507 Adak St
- 6915 Adel St
- 6917 Adel St
- 6902 Adel St
- 1 Thomasson Ct
- 107 Thomasson Ct
- 6610 Arlene Dr
- 121 69th St
- 6202 Baltic St
- 6207 Addison Rd
- 421 Saint Margarets Dr
- 304 Cedarleaf Ave
- 404 Zelma Ave
- 6190 Central Ave
- 46 Daimler Dr Unit 110
- 403 Birchleaf Ave
- 208 68th Place
- 178 Daimler Dr Unit 44
- 6100 Elder St
- 406 Carmody Hills Dr
- 419 Ashleaf Ave
- 6812 Pepper St
- 6008 Addison Rd
- 5907 Crown St
- 6109 Hanlon St
- 6105 Hanlon St
- 6723 Clinglog St
- 11 Whist Place
- 11 Sultan Ave
- 342 Eastern Ave NE
- 6819 Painter Terrace
- 6301 Southern Ave
- 910 Rollins Ave
- 6904 Seat Pleasant Dr
- 6500 Ronald Rd
- 324 61st St NE Unit 3
- 324 61st St NE Unit 4
- 300 Stevenson Ln
- 6006 Clay St NE Unit 102
- 6003 Clay St NE Unit 2







