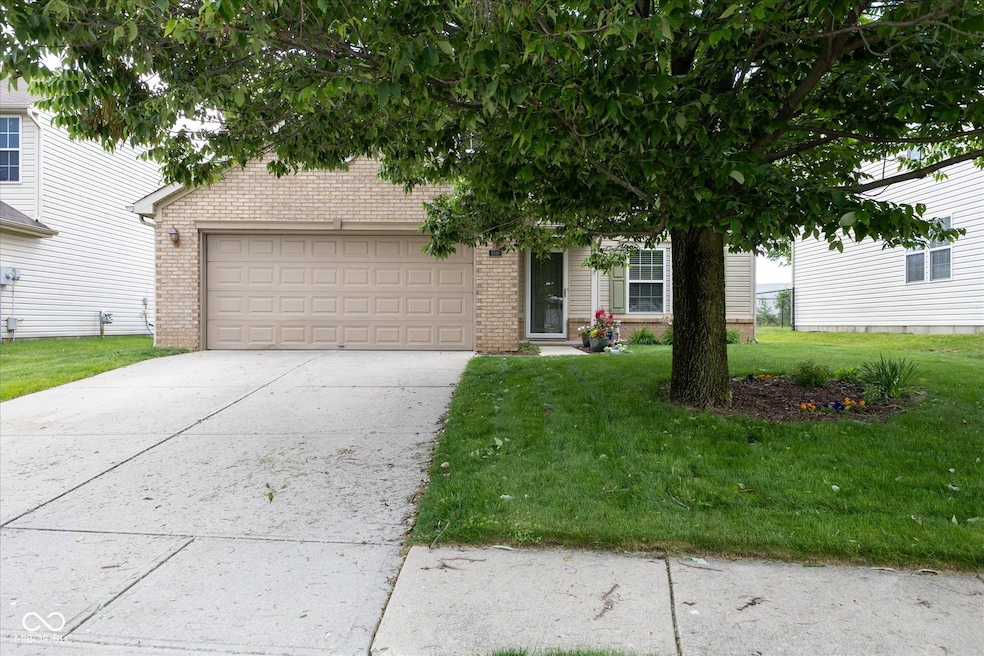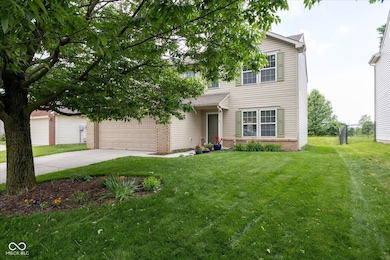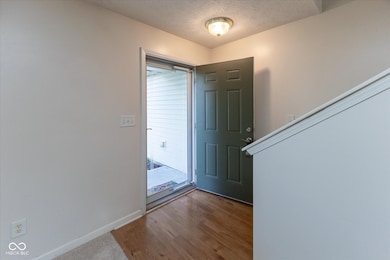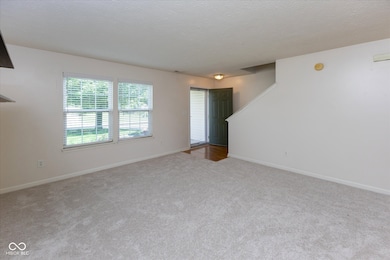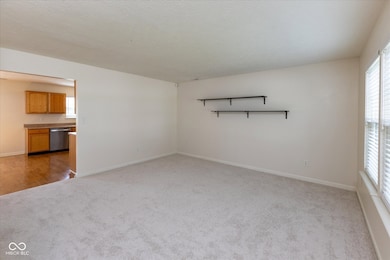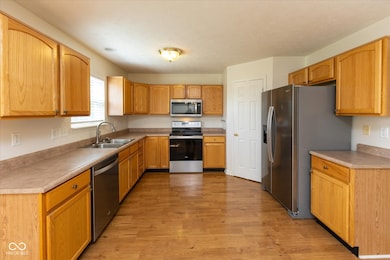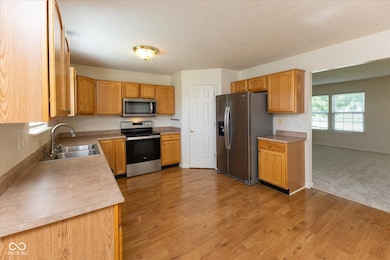
6516 Amherst Way Zionsville, IN 46077
Estimated payment $2,130/month
Highlights
- Home fronts a pond
- Deck
- Cathedral Ceiling
- Zionsville West Middle School Rated A
- Traditional Architecture
- Separate Formal Living Room
About This Home
Zionsville's Popular Amherst Meadows at Royal Run. Two story 3BR, 2.5 bath ready to move in. All new, neutral carpet throughout May '25. On the main floor, front door enters into the front living room and then into the eat-in-kitchen open to the family room, separated by a half-wall. Stainless steel kitchen appliances stay and new in 2024. Walk-in pantry. Wood-burning fireplace. Patio doors open to the 16x12 deck overlooking two ponds with no houses behind for privacy. Large loft in the center of the upstairs for flexible space to use as office, den or extra room hanging-out Large primary bedroom w/cathedral ceiling and a walk-in closet and full bath with cool, new tile flooring. The upstairs bath also has new tile flooring. Laundry room/utility room is conveniently upstairs and includes washer ('19) and dryer ('25). Water heater '25. Perfect location for shopping, restaurants and very easy access to I-65.
Listing Agent
F.C. Tucker Company Brokerage Email: sherrysoforic@sbcglobal.net License #RB14013856

Home Details
Home Type
- Single Family
Est. Annual Taxes
- $2,678
Year Built
- Built in 2005
Lot Details
- 5,663 Sq Ft Lot
- Home fronts a pond
- Landscaped with Trees
HOA Fees
- $59 Monthly HOA Fees
Parking
- 2 Car Attached Garage
- Garage Door Opener
Home Design
- Traditional Architecture
- Slab Foundation
- Vinyl Construction Material
Interior Spaces
- 2-Story Property
- Cathedral Ceiling
- Family Room with Fireplace
- Separate Formal Living Room
- Combination Kitchen and Dining Room
- Attic Access Panel
Kitchen
- Eat-In Kitchen
- Electric Oven
- Built-In Microwave
- Dishwasher
- Disposal
Flooring
- Carpet
- Laminate
Bedrooms and Bathrooms
- 3 Bedrooms
- Walk-In Closet
Laundry
- Laundry on upper level
- Dryer
- Washer
Outdoor Features
- Deck
- Covered patio or porch
Utilities
- Forced Air Heating System
- Gas Water Heater
Community Details
- Association fees include maintenance, parkplayground, management, snow removal, tennis court(s)
- Association Phone (317) 875-5600
- Sycamore Estates Subdivision
- Property managed by Associa
Listing and Financial Details
- Tax Lot 96
- Assessor Parcel Number 060406000001556005
Map
Home Values in the Area
Average Home Value in this Area
Tax History
| Year | Tax Paid | Tax Assessment Tax Assessment Total Assessment is a certain percentage of the fair market value that is determined by local assessors to be the total taxable value of land and additions on the property. | Land | Improvement |
|---|---|---|---|---|
| 2024 | $2,456 | $283,200 | $25,400 | $257,800 |
| 2023 | $2,456 | $273,100 | $25,400 | $247,700 |
| 2022 | $2,255 | $249,400 | $25,400 | $224,000 |
| 2021 | $2,051 | $213,800 | $25,400 | $188,400 |
| 2020 | $1,867 | $201,200 | $25,400 | $175,800 |
| 2019 | $1,759 | $194,500 | $25,400 | $169,100 |
| 2018 | $1,606 | $177,400 | $25,400 | $152,000 |
| 2017 | $3,145 | $171,000 | $25,400 | $145,600 |
| 2016 | $2,962 | $159,800 | $25,400 | $134,400 |
| 2014 | $3,044 | $155,200 | $25,400 | $129,800 |
| 2013 | $3,340 | $152,500 | $25,400 | $127,100 |
Property History
| Date | Event | Price | Change | Sq Ft Price |
|---|---|---|---|---|
| 05/23/2025 05/23/25 | For Sale | $330,000 | -- | $167 / Sq Ft |
Purchase History
| Date | Type | Sale Price | Title Company |
|---|---|---|---|
| Deed | -- | Dodd Title | |
| Warranty Deed | -- | -- |
Mortgage History
| Date | Status | Loan Amount | Loan Type |
|---|---|---|---|
| Open | $155,000 | Construction |
Similar Homes in Zionsville, IN
Source: MIBOR Broker Listing Cooperative®
MLS Number: 22036162
APN: 06-04-06-000-001.556-005
- 6528 Abby Ln
- 6343 Central Blvd
- 6733 Dorchester Dr
- 6304 El Paso St
- 6756 Wimbledon Dr
- 6379 Fairfield St
- 6513 Kingsbury Way
- 5954 Crowley Pkwy
- 6153 Dugan Dr
- 5944 Aldridge Dr
- 6758 Woodcliff Cir
- 7145 Firestone Rd
- 5804 Summertree Place
- 5784 Summertree Place
- 6229 Farlin Dr
- 6778 Old Hunt Club Rd
- 5653 Stetson Dr
- 5661 Stetson Dr
- 7713 Imperial Eagle Dr
- 6734 W Stonegate Dr
