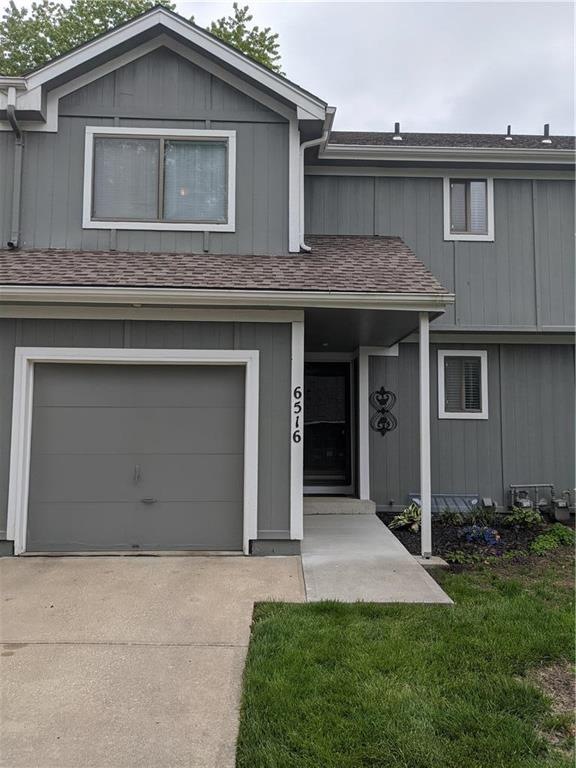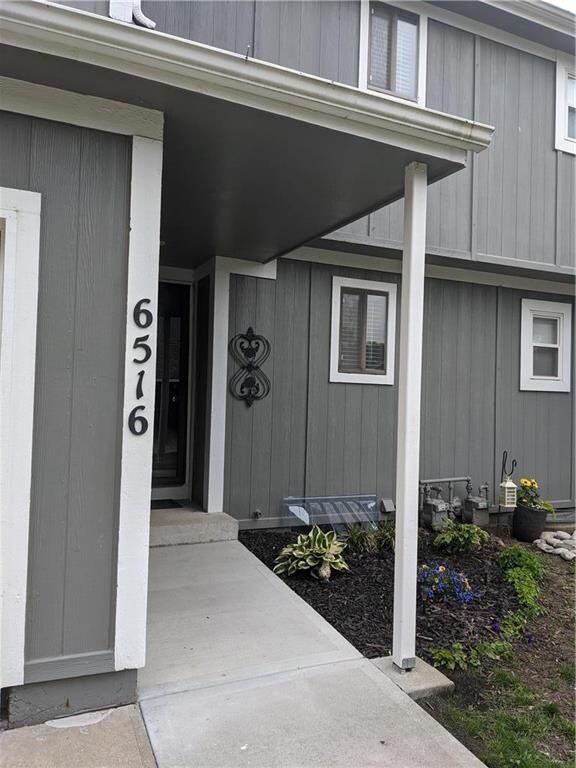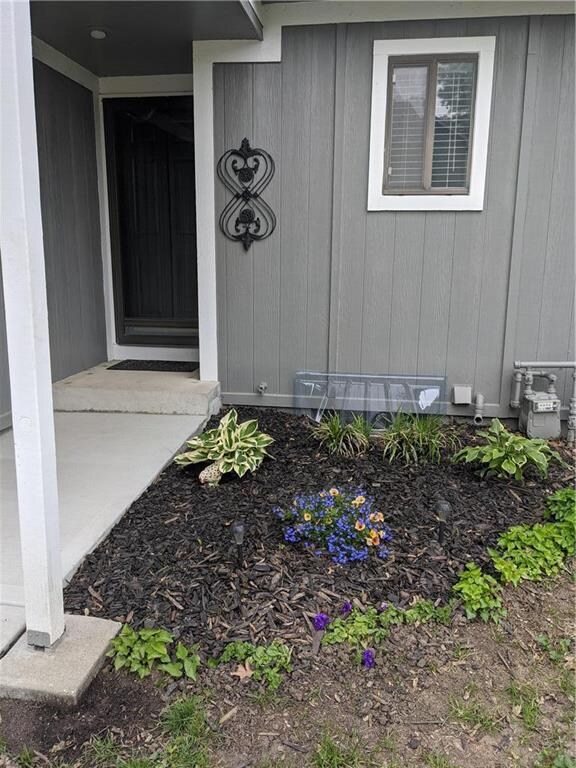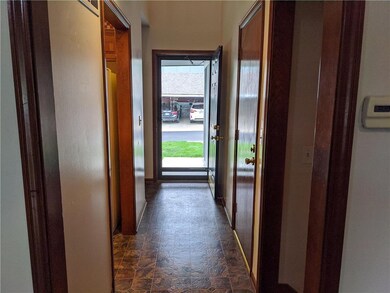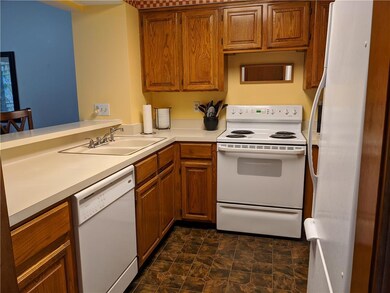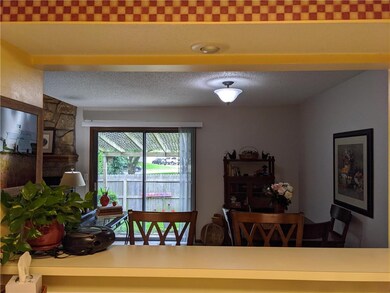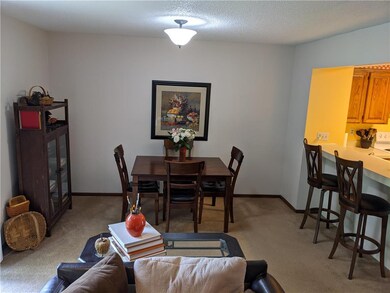Last list price
6516 Charles St Shawnee, KS 66216
2
Beds
1.5
Baths
1,447
Sq Ft
$136/mo
HOA Fee
Highlights
- Clubhouse
- Vaulted Ceiling
- Granite Countertops
- Shawnee Mission Northwest High School Rated A
- Traditional Architecture
- Community Pool
About This Home
As of April 2024Well maintained town home w/vaulted ceilings in living room & stone fireplace! Kitchen is open to dining & living room for spacious feel. Finished lower level perfect for 2nd living area. Quiet cul-de-sac. Enjoy all that Tanglewood has to offer! *pool *clubhouse*tennis*maintenance free living.
Townhouse Details
Home Type
- Townhome
Est. Annual Taxes
- $2,023
Year Built
- Built in 1985
Lot Details
- 2,125 Sq Ft Lot
- Wood Fence
HOA Fees
- $136 Monthly HOA Fees
Parking
- 1 Car Attached Garage
- Garage Door Opener
Home Design
- Traditional Architecture
- Frame Construction
- Composition Roof
- Wood Siding
Interior Spaces
- Wet Bar: All Carpet, All Window Coverings, Ceiling Fan(s), Partial Carpeting, Vinyl, Cathedral/Vaulted Ceiling, Fireplace
- Built-In Features: All Carpet, All Window Coverings, Ceiling Fan(s), Partial Carpeting, Vinyl, Cathedral/Vaulted Ceiling, Fireplace
- Vaulted Ceiling
- Ceiling Fan: All Carpet, All Window Coverings, Ceiling Fan(s), Partial Carpeting, Vinyl, Cathedral/Vaulted Ceiling, Fireplace
- Skylights
- Shades
- Plantation Shutters
- Drapes & Rods
- Family Room
- Living Room with Fireplace
Kitchen
- Breakfast Area or Nook
- Electric Oven or Range
- Dishwasher
- Granite Countertops
- Laminate Countertops
- Wood Stained Kitchen Cabinets
- Disposal
Flooring
- Wall to Wall Carpet
- Linoleum
- Laminate
- Stone
- Ceramic Tile
- Luxury Vinyl Plank Tile
- Luxury Vinyl Tile
Bedrooms and Bathrooms
- 2 Bedrooms
- Cedar Closet: All Carpet, All Window Coverings, Ceiling Fan(s), Partial Carpeting, Vinyl, Cathedral/Vaulted Ceiling, Fireplace
- Walk-In Closet: All Carpet, All Window Coverings, Ceiling Fan(s), Partial Carpeting, Vinyl, Cathedral/Vaulted Ceiling, Fireplace
- Double Vanity
- Bathtub with Shower
Finished Basement
- Partial Basement
- Sump Pump
- Laundry in Basement
Home Security
Schools
- Benninghoven Elementary School
- Sm Northwest High School
Additional Features
- Enclosed patio or porch
- City Lot
- Central Heating and Cooling System
Listing and Financial Details
- Exclusions: Fireplace
- Assessor Parcel Number QP76600000-0181B
Community Details
Overview
- Association fees include lawn maintenance, snow removal, trash pick up
- Tanglewood Est Subdivision
- On-Site Maintenance
Amenities
- Clubhouse
Recreation
- Tennis Courts
- Community Pool
Security
- Storm Doors
- Fire and Smoke Detector
Map
Create a Home Valuation Report for This Property
The Home Valuation Report is an in-depth analysis detailing your home's value as well as a comparison with similar homes in the area
Home Values in the Area
Average Home Value in this Area
Property History
| Date | Event | Price | Change | Sq Ft Price |
|---|---|---|---|---|
| 04/19/2024 04/19/24 | Sold | -- | -- | -- |
| 03/17/2024 03/17/24 | Pending | -- | -- | -- |
| 03/15/2024 03/15/24 | For Sale | $194,950 | +44.4% | $127 / Sq Ft |
| 06/30/2020 06/30/20 | Sold | -- | -- | -- |
| 05/15/2020 05/15/20 | For Sale | $135,000 | -- | $93 / Sq Ft |
Source: Heartland MLS
Tax History
| Year | Tax Paid | Tax Assessment Tax Assessment Total Assessment is a certain percentage of the fair market value that is determined by local assessors to be the total taxable value of land and additions on the property. | Land | Improvement |
|---|---|---|---|---|
| 2024 | $2,512 | $24,116 | $3,945 | $20,171 |
| 2023 | $2,418 | $22,644 | $3,036 | $19,608 |
| 2022 | $2,239 | $20,884 | $3,036 | $17,848 |
| 2021 | $1,859 | $16,101 | $2,427 | $13,674 |
| 2020 | $1,998 | $17,101 | $2,208 | $14,893 |
| 2019 | $2,023 | $17,307 | $2,010 | $15,297 |
| 2018 | $2,117 | $18,055 | $2,010 | $16,045 |
| 2017 | $2,051 | $17,216 | $1,748 | $15,468 |
| 2016 | $1,878 | $15,548 | $1,748 | $13,800 |
| 2015 | $1,727 | $14,950 | $1,748 | $13,202 |
| 2013 | -- | $13,754 | $1,748 | $12,006 |
Source: Public Records
Mortgage History
| Date | Status | Loan Amount | Loan Type |
|---|---|---|---|
| Open | $101,600 | New Conventional | |
| Closed | $101,600 | New Conventional | |
| Previous Owner | $135,800 | New Conventional | |
| Previous Owner | $22,000 | Credit Line Revolving | |
| Previous Owner | $17,000 | Credit Line Revolving | |
| Previous Owner | $5,600 | Unknown | |
| Previous Owner | $88,000 | Stand Alone Refi Refinance Of Original Loan | |
| Previous Owner | $79,400 | New Conventional | |
| Previous Owner | $39,950 | No Value Available |
Source: Public Records
Deed History
| Date | Type | Sale Price | Title Company |
|---|---|---|---|
| Warranty Deed | -- | Continental Title Company | |
| Warranty Deed | -- | Continental Title Company | |
| Interfamily Deed Transfer | -- | Continental Title Company | |
| Quit Claim Deed | -- | Platinum Title Llc | |
| Interfamily Deed Transfer | -- | First American Title Ins Co | |
| Warranty Deed | -- | Security Land Title Company |
Source: Public Records
Source: Heartland MLS
MLS Number: 2220659
APN: QP76600000-0181B
Nearby Homes
- 6515 Charles St
- 6715 Caenen Ave
- 12643 W 66th Terrace
- 6606 Rosehill Rd
- 12110 W 68th Terrace
- 11715 W 68th Terrace
- 12104 W 69th St
- 11617 W 68th Terrace
- 6121 Halsey St
- 11421 W 67th Terrace
- 6102 Quivira Rd
- 11403 W 67th Terrace
- 11409 W 68th St
- 11910 W 70th Terrace
- 7118 Westgate St
- 4908 Noland Rd
- 7107 Garnett St
- 7110 Cody St
- 11406 W 71st St
- 7143 Westgate St
