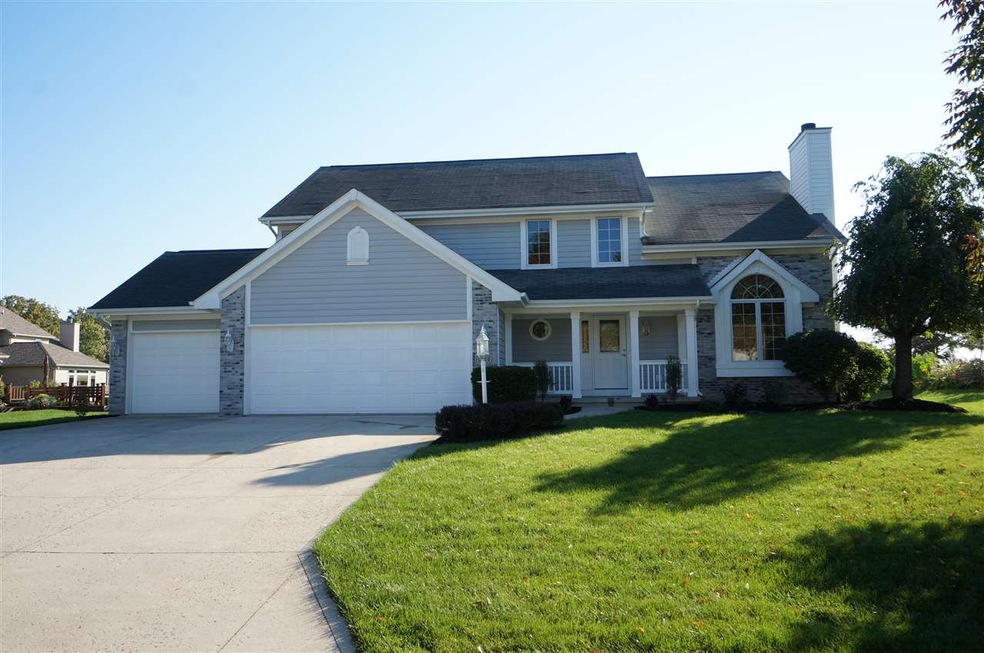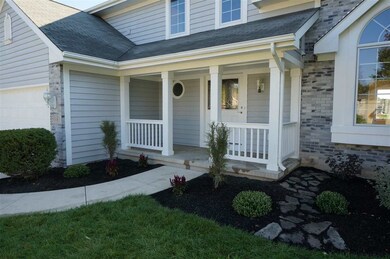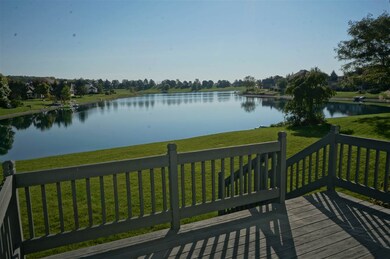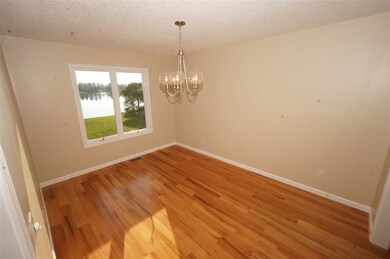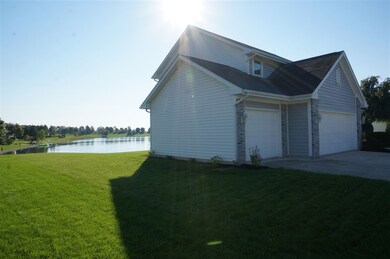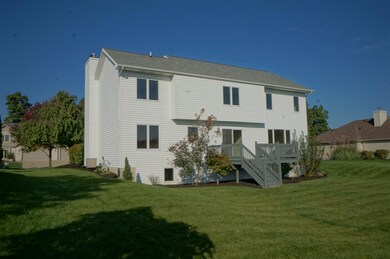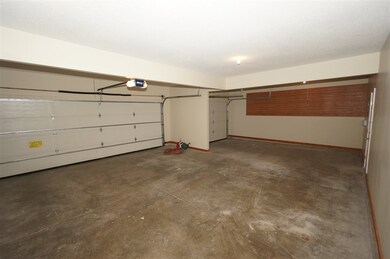
6516 Drakes Bay Run Fort Wayne, IN 46835
Northeast Fort Wayne NeighborhoodHighlights
- Waterfront
- Traditional Architecture
- Stone Countertops
- Lake, Pond or Stream
- Whirlpool Bathtub
- Covered patio or porch
About This Home
As of June 2017Yowza! Beautiful Waterfront Property with tremendous Water Views from every Window! 5 SPACIOUS BEDROOMS ALL WITH WALK-IN CLOSETS!!! Every detail of this home has been redone & nothing has been missed! GORGEOUS BRAND-NEW TRAVERTINE Floors & Backsplash in the Kitchen, Brand New Quartz Counter-tops, New Stainless Steel Appliances including a Cooks Dream, 5-Burner Gas Stove! Kitchen features Dropped Cabinets, New Hardware, New Fixtures & Island! All new Flooring, Fresh Paint & New Lighting throughout! Wait until you see the Master Bedroom & Bath! Wonderful Pond views, Travertine Floor in the Bathroom! All new Faucets & Fixtures! Huge Walk-in Closet, 2-person Jetted Tub, separate Shower, Double Vanities with Travertine backsplash & Tops! LAUNDRY ROOM IS CONVENIENTLY LOCATED UPSTAIRS!! Front Living Room offers Brick Wood Burning FP, Pretty Circle Top Window w/Ledge & New Wall Display Nich w/Lights! Formal Dining Room, Spacious Family Room...both with great views! Newly FINISHED DAYLIGHT BASEMENT with 5th Bedroom, complete with FULL BATH, Window Seat & WALK-IN CLOSET! Rec Room is 27 x 13 & 13x11. Tons of storage in this home! 3-car Garage! Furnace & Water Heater new in 2015! Enjoy relaxing on the 15x12 Deck with serene water views. Thick luscious grass & Brand New Landscaping & Mulch surround the property! This is a MUST SEE Property!
Last Agent to Sell the Property
Diane Moberg
Lighthouse Professional Realty Listed on: 10/07/2016
Last Buyer's Agent
Kristy Neuhaus Campbell
Keller Williams Realty Group
Home Details
Home Type
- Single Family
Est. Annual Taxes
- $2,498
Year Built
- Built in 2000
Lot Details
- 0.3 Acre Lot
- Lot Dimensions are 98x133
- Waterfront
- Level Lot
HOA Fees
- $29 Monthly HOA Fees
Parking
- 3 Car Attached Garage
Home Design
- Traditional Architecture
- Brick Exterior Construction
- Vinyl Construction Material
Interior Spaces
- 2-Story Property
- Ceiling Fan
- Living Room with Fireplace
- Formal Dining Room
Kitchen
- Eat-In Kitchen
- Kitchen Island
- Stone Countertops
Bedrooms and Bathrooms
- 5 Bedrooms
- Whirlpool Bathtub
- Bathtub With Separate Shower Stall
Finished Basement
- Sump Pump
- 1 Bathroom in Basement
- 1 Bedroom in Basement
- Natural lighting in basement
Outdoor Features
- Lake, Pond or Stream
- Covered patio or porch
Location
- Suburban Location
Schools
- Arlington Elementary School
- Jefferson Middle School
- Northrop High School
Utilities
- Forced Air Heating and Cooling System
- Heating System Uses Gas
Community Details
- Chandlers Landing Subdivision
Listing and Financial Details
- Assessor Parcel Number 02-08-13-326-021.000-072
Ownership History
Purchase Details
Purchase Details
Home Financials for this Owner
Home Financials are based on the most recent Mortgage that was taken out on this home.Purchase Details
Home Financials for this Owner
Home Financials are based on the most recent Mortgage that was taken out on this home.Purchase Details
Home Financials for this Owner
Home Financials are based on the most recent Mortgage that was taken out on this home.Purchase Details
Similar Homes in Fort Wayne, IN
Home Values in the Area
Average Home Value in this Area
Purchase History
| Date | Type | Sale Price | Title Company |
|---|---|---|---|
| Interfamily Deed Transfer | -- | None Available | |
| Deed | $285,000 | -- | |
| Warranty Deed | -- | Trademrk Title | |
| Warranty Deed | $195,000 | Total Title | |
| Sheriffs Deed | $172,330 | None Available |
Mortgage History
| Date | Status | Loan Amount | Loan Type |
|---|---|---|---|
| Closed | $260,700 | New Conventional | |
| Closed | $260,000 | New Conventional | |
| Closed | $270,750 | New Conventional | |
| Previous Owner | $219,000 | Stand Alone Refi Refinance Of Original Loan | |
| Previous Owner | $200,987 | New Conventional |
Property History
| Date | Event | Price | Change | Sq Ft Price |
|---|---|---|---|---|
| 06/23/2017 06/23/17 | Sold | $285,000 | -13.6% | $83 / Sq Ft |
| 06/01/2017 06/01/17 | Pending | -- | -- | -- |
| 10/07/2016 10/07/16 | For Sale | $329,900 | +69.2% | $96 / Sq Ft |
| 03/11/2016 03/11/16 | Sold | $195,000 | -17.0% | $83 / Sq Ft |
| 02/23/2016 02/23/16 | Pending | -- | -- | -- |
| 12/11/2015 12/11/15 | For Sale | $234,900 | -- | $101 / Sq Ft |
Tax History Compared to Growth
Tax History
| Year | Tax Paid | Tax Assessment Tax Assessment Total Assessment is a certain percentage of the fair market value that is determined by local assessors to be the total taxable value of land and additions on the property. | Land | Improvement |
|---|---|---|---|---|
| 2024 | $4,471 | $392,700 | $61,300 | $331,400 |
| 2023 | $4,471 | $388,600 | $61,300 | $327,300 |
| 2022 | $4,011 | $352,400 | $61,300 | $291,100 |
| 2021 | $3,650 | $322,500 | $50,500 | $272,000 |
| 2020 | $3,432 | $311,200 | $50,500 | $260,700 |
| 2019 | $3,320 | $302,800 | $50,500 | $252,300 |
| 2018 | $3,175 | $287,800 | $50,500 | $237,300 |
| 2017 | $3,074 | $276,200 | $50,500 | $225,700 |
| 2016 | $4,940 | $226,700 | $50,500 | $176,200 |
| 2014 | $2,649 | $255,200 | $50,500 | $204,700 |
| 2013 | $2,497 | $241,000 | $50,500 | $190,500 |
Agents Affiliated with this Home
-
D
Seller's Agent in 2017
Diane Moberg
Lighthouse Professional Realty
-
K
Buyer's Agent in 2017
Kristy Neuhaus Campbell
Keller Williams Realty Group
-

Seller's Agent in 2016
Kevin Ewing
Orizon Real Estate, Inc.
(260) 609-7416
66 Total Sales
Map
Source: Indiana Regional MLS
MLS Number: 201646767
APN: 02-08-13-326-021.000-072
- 6326 Treasure Cove
- 9514 Sugar Mill Dr
- 9721 Snowstar Place
- 9536 Ballymore Dr
- 7627 Wynnewood Ln
- 6615 Cherry Hill Pkwy
- 6704 Cherry Hill Pkwy
- 8423 Lionsgate Run
- 8423 Cinnabar Ct
- 9421 Mill Ridge Run
- 7695 Accio Cove
- 7751 Luna Way
- 7916 Maysfield Hill
- 7924 Welland Ct
- 10251 Fieldlight Blvd
- 8005 Mackinac Cove
- 10263 Tirian Place
- 10299 Tirian Place
- 10255 Tirian Place
- 10266 Tirian Place
