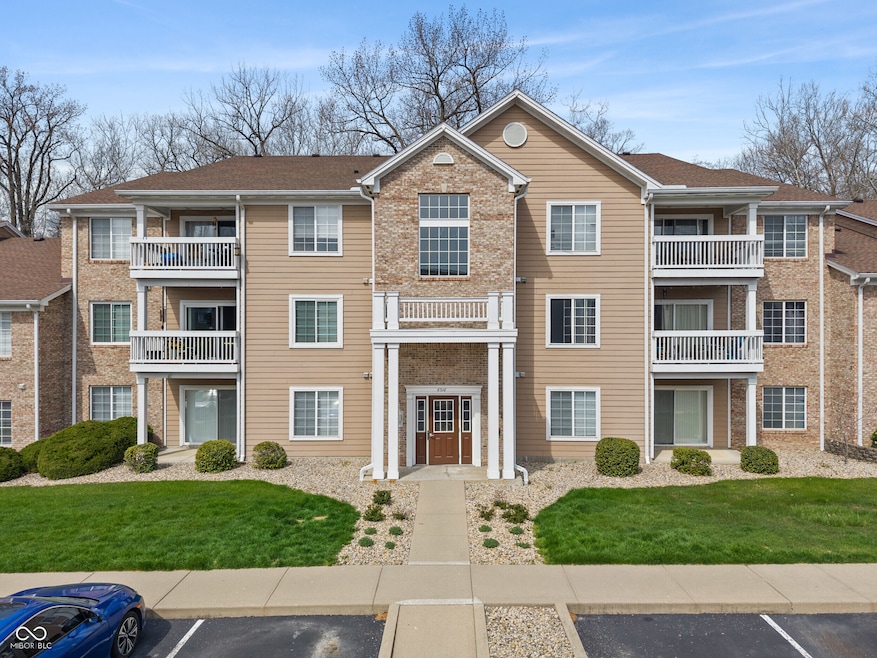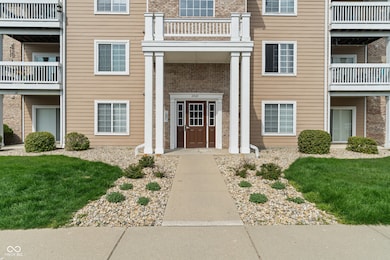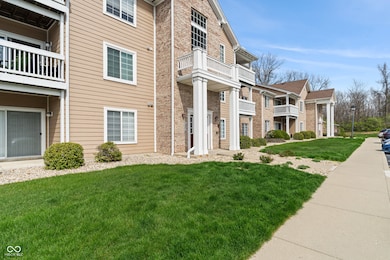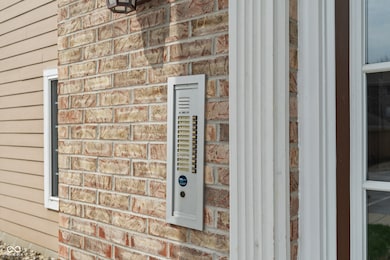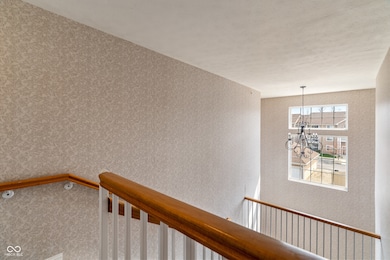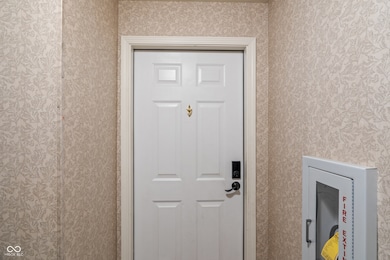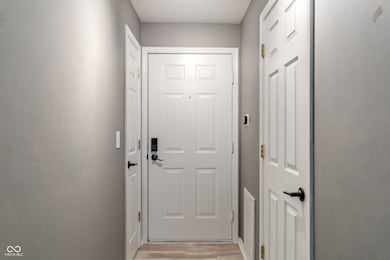
6516 Emerald Hill Ct Unit 310 Indianapolis, IN 46237
South Emerson NeighborhoodEstimated payment $1,224/month
Highlights
- Mature Trees
- Traditional Architecture
- Community Pool
- Property is near clubhouse
- Cathedral Ceiling
- Covered Patio or Porch
About This Home
Welcome to easy living at Windslow Crossing! This beautifully maintained 2-bedroom, 2-bathroom third-floor condo offers a bright and open layout with a desirable split floorplan-perfect for privacy and functionality. Enjoy everyday living with the open-concept between the kitchen, dining, and living rooms featuring cathedral ceilings and durable solid surface flooring throughout. Natural light pours in, and you'll love stepping out onto the covered patio that backs up to a peaceful wooded area-your own private retreat. The primary suite includes ample closet space and a full bath, while the second bedroom and bathroom are perfect for guests or a home office. Enjoy maintenance-free living with access to a clubhouse and refreshing pool-ideal for relaxing or socializing on sunny days. Conveniently located near shopping, dining, and quick interstate access, this condo checks all the boxes for comfort, convenience, and style.
Listing Agent
T&H Realty Services, Inc. Brokerage Email: sellwithnathan@gmail.com License #RB14047473 Listed on: 10/03/2025

Co-Listing Agent
T&H Realty Services, Inc. Brokerage Email: sellwithnathan@gmail.com License #RB14045492
Property Details
Home Type
- Condominium
Est. Annual Taxes
- $1,824
Year Built
- Built in 2005
Lot Details
- 1 Common Wall
- Mature Trees
HOA Fees
- $225 Monthly HOA Fees
Home Design
- Traditional Architecture
- Entry on the 3rd floor
- Slab Foundation
- Vinyl Construction Material
Interior Spaces
- 1,174 Sq Ft Home
- 1-Story Property
- Cathedral Ceiling
- Paddle Fans
- Family or Dining Combination
- Storage
- Utility Room
- Intercom
Kitchen
- Breakfast Bar
- Electric Oven
- Built-In Microwave
- Dishwasher
- Disposal
Flooring
- Laminate
- Vinyl
Bedrooms and Bathrooms
- 2 Bedrooms
- Walk-In Closet
- 2 Full Bathrooms
Parking
- Garage
- Parking Storage or Cabinetry
- Common or Shared Parking
- Assigned Parking
Outdoor Features
- Balcony
- Covered Patio or Porch
Location
- Property is near clubhouse
Utilities
- Forced Air Heating and Cooling System
- Electric Water Heater
Listing and Financial Details
- Assessor Parcel Number 491509124169000500
Community Details
Overview
- Association fees include clubhouse, sewer, insurance, lawncare, maintenance structure, maintenance, management, snow removal, trash
- Association Phone (317) 253-1401
- Windslow Crossing Subdivision
- Property managed by Ardsley Management
Recreation
- Community Pool
Security
- Fire and Smoke Detector
Map
Home Values in the Area
Average Home Value in this Area
Tax History
| Year | Tax Paid | Tax Assessment Tax Assessment Total Assessment is a certain percentage of the fair market value that is determined by local assessors to be the total taxable value of land and additions on the property. | Land | Improvement |
|---|---|---|---|---|
| 2024 | $1,633 | $151,200 | $10,400 | $140,800 |
| 2023 | $1,633 | $144,200 | $10,400 | $133,800 |
| 2022 | $1,548 | $130,700 | $10,400 | $120,300 |
| 2021 | $1,030 | $99,900 | $10,400 | $89,500 |
| 2020 | $1,087 | $102,700 | $10,400 | $92,300 |
| 2019 | $805 | $88,300 | $10,400 | $77,900 |
| 2018 | $673 | $81,200 | $10,400 | $70,800 |
| 2017 | $1,893 | $71,600 | $10,400 | $61,200 |
| 2016 | $1,924 | $72,700 | $10,400 | $62,300 |
| 2014 | $1,670 | $69,400 | $10,400 | $59,000 |
| 2013 | $1,711 | $70,900 | $10,400 | $60,500 |
Property History
| Date | Event | Price | List to Sale | Price per Sq Ft | Prior Sale |
|---|---|---|---|---|---|
| 11/03/2025 11/03/25 | Price Changed | $164,900 | -2.9% | $140 / Sq Ft | |
| 10/03/2025 10/03/25 | For Sale | $169,900 | +6.2% | $145 / Sq Ft | |
| 05/17/2022 05/17/22 | Sold | $160,000 | -3.0% | $136 / Sq Ft | View Prior Sale |
| 04/08/2022 04/08/22 | Pending | -- | -- | -- | |
| 04/05/2022 04/05/22 | For Sale | $165,000 | +37.5% | $141 / Sq Ft | |
| 05/01/2020 05/01/20 | Sold | $120,000 | -2.4% | $102 / Sq Ft | View Prior Sale |
| 03/23/2020 03/23/20 | Pending | -- | -- | -- | |
| 03/19/2020 03/19/20 | Price Changed | $123,000 | -1.6% | $105 / Sq Ft | |
| 03/15/2020 03/15/20 | For Sale | $125,000 | +60.3% | $106 / Sq Ft | |
| 05/04/2015 05/04/15 | Sold | $78,000 | 0.0% | $66 / Sq Ft | View Prior Sale |
| 04/01/2015 04/01/15 | Pending | -- | -- | -- | |
| 01/16/2015 01/16/15 | For Sale | $78,000 | 0.0% | $66 / Sq Ft | |
| 04/30/2013 04/30/13 | Rented | $895 | 0.0% | -- | |
| 04/30/2013 04/30/13 | Under Contract | -- | -- | -- | |
| 02/28/2013 02/28/13 | For Rent | $895 | -- | -- |
Purchase History
| Date | Type | Sale Price | Title Company |
|---|---|---|---|
| Warranty Deed | -- | Security Title | |
| Warranty Deed | -- | Security Title | |
| Warranty Deed | -- | Chicago Title | |
| Interfamily Deed Transfer | $120,000 | Title Alliance Of Indy Metro | |
| Warranty Deed | $120,000 | Title Alliance Of Indy Metro | |
| Deed | $88,900 | -- | |
| Warranty Deed | $88,900 | Courtland Title & Escrow, Inc. | |
| Deed | $78,000 | -- | |
| Warranty Deed | $78,000 | Courtland Title & Escrow, Inc. | |
| Warranty Deed | -- | None Available |
Mortgage History
| Date | Status | Loan Amount | Loan Type |
|---|---|---|---|
| Open | $157,102 | FHA | |
| Closed | $157,102 | FHA | |
| Previous Owner | $108,000 | New Conventional | |
| Previous Owner | $117,826 | FHA | |
| Previous Owner | $74,900 | New Conventional |
About the Listing Agent

Nathan Baurley is a talented agent with an eye for detail. Throughout his professional career, he strives to stay on top of the industry while maintaining a focus on honesty, integrity, providing exceptional service, and utilizing the latest industry technology. He is a Homes for Heroes Realtor affiliate, which means any Military, Law Enforcement, Firefighter, Teacher, EMS, or Healthcare Professional receives a discount (when selling) and/or a rebate check (when buying) based on the sale
Nathan's Other Listings
Source: MIBOR Broker Listing Cooperative®
MLS Number: 22066389
APN: 49-15-09-124-169.000-500
- 6509 Emerald Hill Ct Unit 309
- 6509 Emerald Hill Ct Unit 104
- 6525 Emerald Hill Ct Unit 208
- 6525 Emerald Hill Ct Unit 206
- 4925 Opal Ridge Ln Unit 309
- 6510 Jade Stream Ct Unit 102
- 6510 Jade Stream Ct Unit 208
- 4933 Opal Ridge Ln Unit 102
- 6519 Jade Stream Ct Unit 311
- 6519 Jade Stream Ct Unit 310
- 6527 Jade Stream Ct Unit 207
- 5019 Opal Ridge Ln Unit 101
- 6708 Moss Ct
- 5003 Amber Creek Place Unit 207
- 5003 Amber Creek Place Unit 101
- 6510 Waybridge Ct
- 6632 Cobham Ln
- 6037 Shallow Creek Ln
- 6028 Medina Spirit Dr
- 4307 Knoll Top Dr
- 6810 Valley Ridge Dr
- 4038 Gray Arbor Way
- 7213 Sundance Dr
- 7251 Windsor Lakes Dr
- 5500 Emerson Way
- 3916 Jekyll Ct
- 5804 Foolish Pleasure Ln
- 5140 Emerson Village Place
- 5343 S Linwood Ave
- 7435 Sycamore Run Dr
- 5333 Padre Ln
- 5411 Padre Ln
- 6241 Buck Blvd
- 8035 Preidt Place
- 3210 E Dudley Ave
- 7925 Carlington Rd
- 4929 Red Robin Dr
- 503 Andrea Dr
- 7703 Janel Ct
- 5893 Beau Jardin Dr
Ask me questions while you tour the home.
