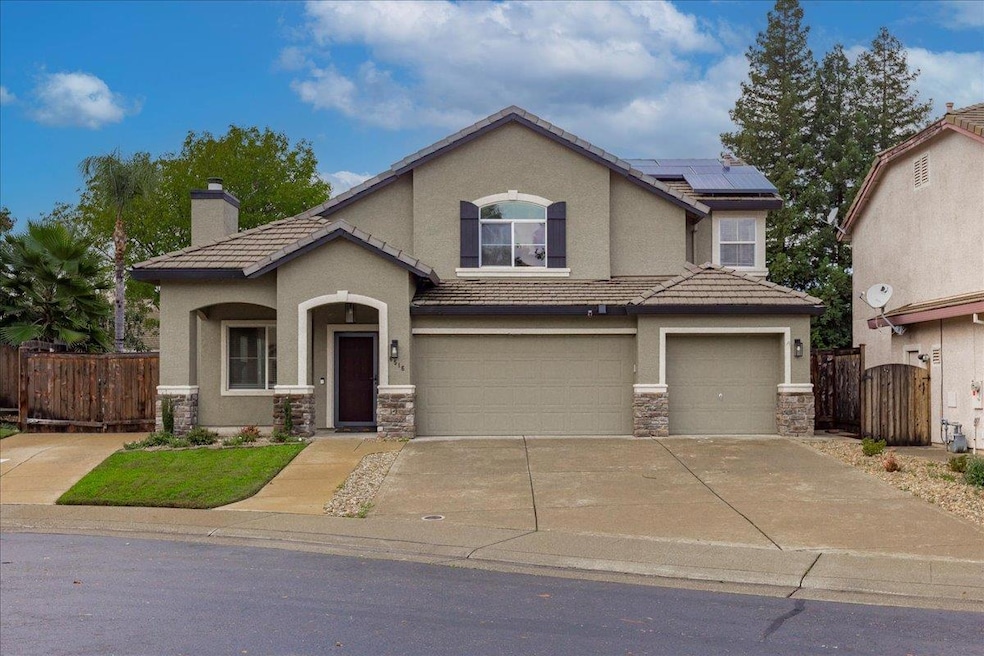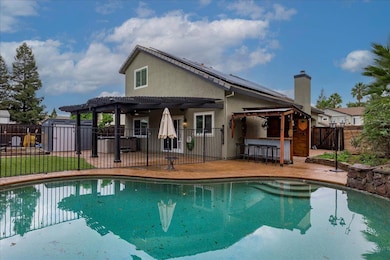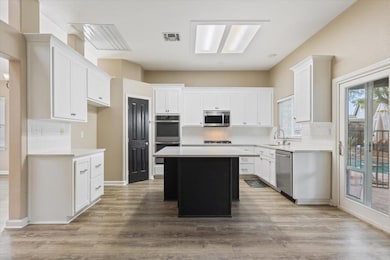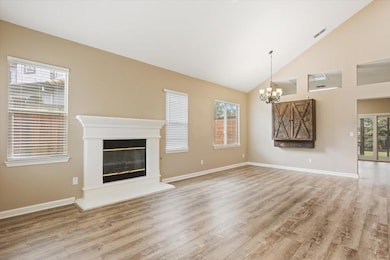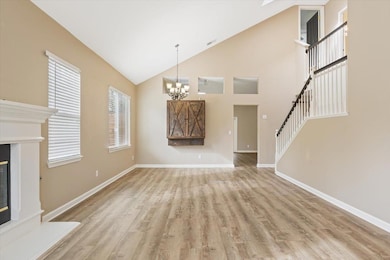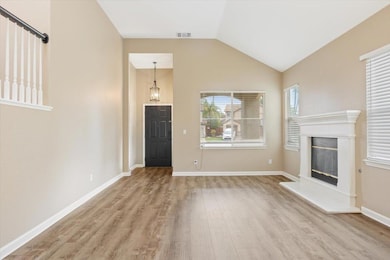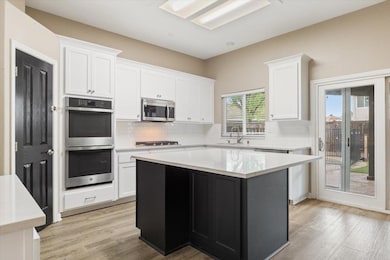6516 Garfield Ct Rocklin, CA 95765
Sunset West NeighborhoodEstimated payment $4,274/month
4
Beds
3
Baths
2,154
Sq Ft
$318
Price per Sq Ft
Highlights
- In Ground Pool
- RV Access or Parking
- Engineered Wood Flooring
- Ruhkala Elementary School Rated A
- Solar Power System
- Cathedral Ceiling
About This Home
Are you looking for a spacious two story 4 bedroom 3 bath home that has been nicely updated and cared for then this is the home for you! This home is perfect for everyday living and entertaining. The main level offers an updated kitchen that flows into the family room, with plenty of natural light throughout. Outside enjoy a gated pool, above ground hot tub, dedicated fire pit area, bar, and RV access for all your toys. This is ideal for relaxing evenings and weekend gatherings. Close to top ranked schools, shopping, and restaurants.
Open House Schedule
-
Saturday, November 22, 202512:00 to 2:00 pm11/22/2025 12:00:00 PM +00:0011/22/2025 2:00:00 PM +00:00Add to Calendar
Home Details
Home Type
- Single Family
Est. Annual Taxes
- $7,951
Year Built
- Built in 2003 | Remodeled
Lot Details
- 7,357 Sq Ft Lot
- Back Yard Fenced
- Landscaped
Parking
- 3 Car Garage
- 5 Open Parking Spaces
- Inside Entrance
- Front Facing Garage
- Side by Side Parking
- Garage Door Opener
- Guest Parking
- RV Access or Parking
Home Design
- Mediterranean Architecture
- Concrete Foundation
- Slab Foundation
- Shingle Roof
- Concrete Perimeter Foundation
- Stucco
Interior Spaces
- 2,154 Sq Ft Home
- 2-Story Property
- Cathedral Ceiling
- Ceiling Fan
- Wood Burning Fireplace
- Gas Log Fireplace
- Great Room
- Family Room
- Open Floorplan
- Living Room
- Dining Room
Kitchen
- Walk-In Pantry
- Double Oven
- Gas Cooktop
- Microwave
- Plumbed For Ice Maker
- Dishwasher
- Kitchen Island
- Granite Countertops
- Disposal
Flooring
- Engineered Wood
- Carpet
Bedrooms and Bathrooms
- 4 Bedrooms
- Main Floor Bedroom
- Primary Bedroom Upstairs
- 3 Full Bathrooms
- Secondary Bathroom Double Sinks
- Soaking Tub
- Bathtub with Shower
Laundry
- Laundry closet
- 220 Volts In Laundry
- Washer and Dryer Hookup
Home Security
- Carbon Monoxide Detectors
- Fire and Smoke Detector
Eco-Friendly Details
- Solar Power System
Pool
- In Ground Pool
- Gunite Pool
- Spa
- Fence Around Pool
- Pool Sweep
Outdoor Features
- Fire Pit
- Shed
Utilities
- Central Heating and Cooling System
- Heating System Uses Natural Gas
- 220 Volts in Kitchen
Listing and Financial Details
- Assessor Parcel Number 365-110-074-000
Community Details
Overview
- No Home Owners Association
- Sunset West Subdivision
Recreation
- Community Pool
Map
Create a Home Valuation Report for This Property
The Home Valuation Report is an in-depth analysis detailing your home's value as well as a comparison with similar homes in the area
Home Values in the Area
Average Home Value in this Area
Tax History
| Year | Tax Paid | Tax Assessment Tax Assessment Total Assessment is a certain percentage of the fair market value that is determined by local assessors to be the total taxable value of land and additions on the property. | Land | Improvement |
|---|---|---|---|---|
| 2025 | $7,951 | $551,074 | $144,820 | $406,254 |
| 2023 | $7,951 | $529,678 | $139,198 | $390,480 |
| 2022 | $7,641 | $519,293 | $136,469 | $382,824 |
| 2021 | $7,565 | $509,112 | $133,794 | $375,318 |
| 2020 | $7,568 | $503,893 | $132,423 | $371,470 |
| 2019 | $7,426 | $494,014 | $129,827 | $364,187 |
| 2018 | $7,242 | $484,329 | $127,282 | $357,047 |
| 2017 | $6,974 | $457,000 | $120,100 | $336,900 |
| 2016 | $7,040 | $431,000 | $113,300 | $317,700 |
| 2015 | $6,553 | $418,000 | $109,900 | $308,100 |
| 2014 | $6,162 | $387,000 | $101,700 | $285,300 |
Source: Public Records
Property History
| Date | Event | Price | List to Sale | Price per Sq Ft |
|---|---|---|---|---|
| 11/19/2025 11/19/25 | For Sale | $684,999 | -- | $318 / Sq Ft |
Source: MetroList
Purchase History
| Date | Type | Sale Price | Title Company |
|---|---|---|---|
| Corporate Deed | $345,500 | First American Title |
Source: Public Records
Mortgage History
| Date | Status | Loan Amount | Loan Type |
|---|---|---|---|
| Open | $310,000 | Purchase Money Mortgage |
Source: Public Records
Source: MetroList
MLS Number: 225145332
APN: 365-110-074
Nearby Homes
- 1407 Sandhill Dr
- 1939 Mckinley St
- 1806 Whimbrel Ct
- 6288 Lonetree Blvd
- 6170 Lonetree Blvd
- 6457 Sonora Pass Way
- 6200 Crosshaven Ct
- 8765 Cortina Cir
- 8765 Cortina Cir Unit 59
- 8781 Cortina Cir Unit 61
- Residence One Plan at The Residences at West Oaks - The Residences
- Residence Two Plan at The Residences at West Oaks - The Residences
- Residence One Plan at The Residences at West Oaks
- Residence Two Plan at The Residences at West Oaks
- 6149 Preston Cir
- 9116 Cortina Cir
- 6565 Powder Ridge Dr
- 2150 Hannah Way
- 6526 Mystery Mountain Way
- 6261 Arctic Loon Way
- 6119 Lonetree Blvd
- 6601 Blue Oaks Blvd
- 6201 West Oaks Blvd
- 2301 Sammy Way
- 2121 Sunset Blvd
- 101 Coppervale Cir
- 2301 Sunset Blvd
- 6122 Plaza Loop
- 101 Gold Cir
- 700 Gibson Dr
- 701 Gibson Dr
- 6102 Cameo Dr
- 3339 Marlee Way
- 501 Gibson Dr Unit 1014
- 301 Gibson Dr
- 500 Roseville Pkwy
- 1150 Whitney Ranch Pkwy
- 3220 Santa fe Way
- 8000 Painted Desert Dr
- 2500 Chalmette Ct
