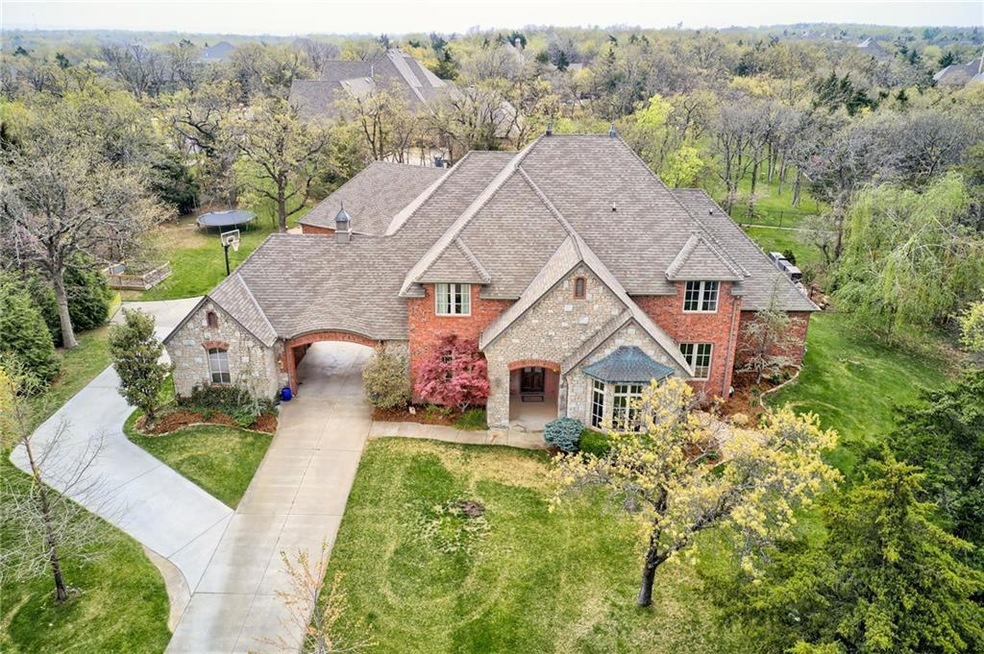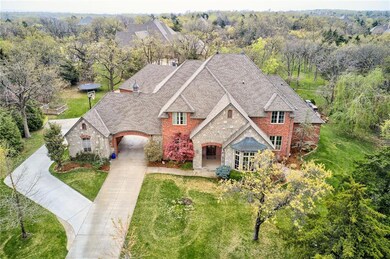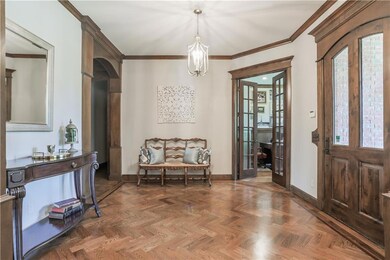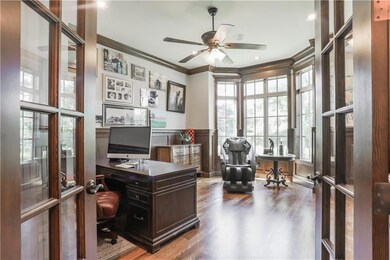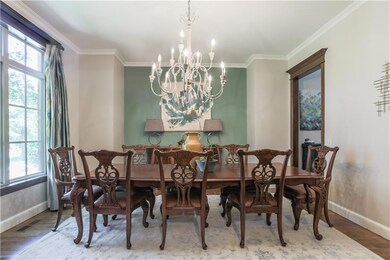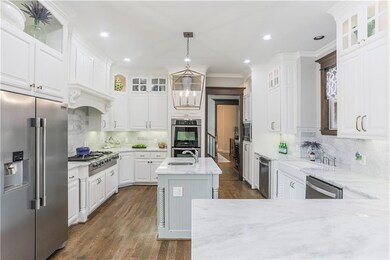
6516 Hackberry Trail Edmond, OK 73034
East Edmond NeighborhoodEstimated Value: $1,134,000 - $1,338,000
Highlights
- Concrete Pool
- Commercial Range
- Wooded Lot
- Will Rogers Elementary School Rated A-
- 1 Acre Lot
- Traditional Architecture
About This Home
As of May 2021Stunning remodel in East Edmond neighborhood, Hidden Lake. Perched on a rolling 1 acre tree-covered lot, this property is a dream for both entertaining and relaxing. The newly remodeled kitchen, complete with top-of-the line appliances and Brazilian Carrera counter and Carrera backsplash. Large walk-in pantry with custom cabinetry, coffee bar, and appliance storage. Outdoor living is steps away in the back yard oasis where the pool, hot tub, outdoor kitchen, and covered patio await. The spa-like master bath beckons, with gorgeous imported marble, massive shower, and soaking tub. Upstairs features 3 bedrooms and a large space for multigenerational living. With a game room, bedroom, full bath, kitchenette, and media room, the upstairs living area offers both privacy for guests and ample room for entertaining. Gorgeous woodwork and white oak floors flow throughout this warm and inviting home. Neighborhood offers Christmas parties, Halloween Haunted trails, lovely pond and so much more!
Home Details
Home Type
- Single Family
Est. Annual Taxes
- $11,466
Year Built
- Built in 2008
Lot Details
- 1 Acre Lot
- North Facing Home
- Wrought Iron Fence
- Corner Lot
- Sprinkler System
- Wooded Lot
HOA Fees
- $60 Monthly HOA Fees
Parking
- 3 Car Attached Garage
- Garage Door Opener
- Driveway
- Additional Parking
Home Design
- Traditional Architecture
- Slab Foundation
- Brick Frame
- Composition Roof
Interior Spaces
- 5,780 Sq Ft Home
- 2-Story Property
- Wet Bar
- Woodwork
- 2 Fireplaces
- Fireplace Features Masonry
- Game Room
- Laundry Room
Kitchen
- Double Oven
- Electric Oven
- Commercial Range
- Indoor Grill
- Gas Range
- Microwave
- Dishwasher
- Disposal
Flooring
- Wood
- Carpet
- Tile
Bedrooms and Bathrooms
- 5 Bedrooms
- Whirlpool Bathtub
Home Security
- Home Security System
- Fire and Smoke Detector
Pool
- Concrete Pool
- Spa
Outdoor Features
- Covered patio or porch
- Outdoor Kitchen
Schools
- Red Bud Elementary School
- Central Middle School
- Memorial High School
Utilities
- Central Heating and Cooling System
- Well
- Septic Tank
- Cable TV Available
Community Details
- Association fees include greenbelt, maintenance
- Mandatory home owners association
Listing and Financial Details
- Legal Lot and Block 7 / 3
Ownership History
Purchase Details
Home Financials for this Owner
Home Financials are based on the most recent Mortgage that was taken out on this home.Purchase Details
Purchase Details
Home Financials for this Owner
Home Financials are based on the most recent Mortgage that was taken out on this home.Purchase Details
Home Financials for this Owner
Home Financials are based on the most recent Mortgage that was taken out on this home.Similar Homes in the area
Home Values in the Area
Average Home Value in this Area
Purchase History
| Date | Buyer | Sale Price | Title Company |
|---|---|---|---|
| Flesher Deren | $1,000,000 | Chicago Title Oklahoma Co | |
| Martindale Ty Asher | -- | None Available | |
| Martindale Ty A | $625,000 | Capitol Abstract & Title Co | |
| Ivvy League Homes Llc | $85,000 | Stewart Abstract & Title Of |
Mortgage History
| Date | Status | Borrower | Loan Amount |
|---|---|---|---|
| Open | Flesher Deren D | $100,000 | |
| Open | Flesher Deren | $899,900 | |
| Previous Owner | Martindale Ty A | $424,000 | |
| Previous Owner | Martindale Ty A | $150,000 | |
| Previous Owner | Martindale Ty A | $417,000 | |
| Previous Owner | Martindale Ty A | $130,000 | |
| Previous Owner | Martindale Ty A | $415,404 | |
| Previous Owner | Martindale Ty A | $417,000 | |
| Previous Owner | Martindale Ty | $145,500 | |
| Previous Owner | Ivvy League Homes Llc | $625,589 |
Property History
| Date | Event | Price | Change | Sq Ft Price |
|---|---|---|---|---|
| 05/25/2021 05/25/21 | Sold | $1,000,000 | +1.1% | $173 / Sq Ft |
| 04/17/2021 04/17/21 | Pending | -- | -- | -- |
| 04/10/2021 04/10/21 | For Sale | $989,000 | -- | $171 / Sq Ft |
Tax History Compared to Growth
Tax History
| Year | Tax Paid | Tax Assessment Tax Assessment Total Assessment is a certain percentage of the fair market value that is determined by local assessors to be the total taxable value of land and additions on the property. | Land | Improvement |
|---|---|---|---|---|
| 2024 | $11,466 | $115,500 | $15,125 | $100,375 |
| 2023 | $11,466 | $110,000 | $14,787 | $95,213 |
| 2022 | $11,510 | $110,000 | $14,787 | $95,213 |
| 2021 | $8,488 | $82,500 | $13,833 | $68,667 |
| 2020 | $8,591 | $82,500 | $13,833 | $68,667 |
| 2019 | $9,366 | $89,430 | $17,649 | $71,781 |
| 2018 | $9,961 | $94,487 | $0 | $0 |
| 2017 | $9,623 | $91,734 | $16,482 | $75,252 |
| 2016 | $9,320 | $89,062 | $15,545 | $73,517 |
| 2015 | $8,672 | $83,036 | $14,565 | $68,471 |
| 2014 | $8,405 | $80,618 | $15,330 | $65,288 |
Agents Affiliated with this Home
-
Joy Baresel

Seller's Agent in 2021
Joy Baresel
Engel & Völkers Oklahoma City
(405) 826-7465
18 in this area
307 Total Sales
-
Becky Karpe

Buyer's Agent in 2021
Becky Karpe
Metro First Realty
(405) 454-7873
2 in this area
95 Total Sales
Map
Source: MLSOK
MLS Number: 951413
APN: 207651390
- 1620 Winding Ridge Rd
- 6916 Cypress Hollow
- 6116 Holm Oak Rd
- 6309 Beau Ct
- 6109 Bradford Pear Ln
- 6224 Frankie Lynn Ln
- 6309 Frankie Lynn Ln
- 6208 Frankie Lynn Ln
- 6301 Frankie Lynn Ln
- 6225 Frankie Lynn Ln
- 6125 Holm Oak Rd
- 6209 Frankie Lynn Ln
- 6224 Kinnick Dr
- 6201 Frankie Lynn Ln
- 6216 Kinnick Dr
- 6124 Frankie Lynn Ln
- 1825 Sugar Pine Way
- 1817 Sugar Pine Way
- 1901 Sugar Pine Way
- 1841 Sugar Pine Way
- 6516 Hackberry Trail
- 1605 Hidden Lake Dr
- 6508 Hackberry Trail
- 1612 Hidden Lake Dr
- 6517 Hackberry Trail
- 1604 Redbud Hollow
- 1706 Hidden Lake Dr
- 1604 Hidden Lake Dr
- 6509 Hackberry Trail
- 1509 Hidden Lake Dr
- 1715 Hidden Lake Dr
- 6501 Hackberry Trail
- 1510 Redbud Hollow
- 1605 Redbud Hollow
- 1801 Hidden Lake Dr
- 1503 Hidden Lake Dr
- 6700 Denham Cir
- 6504 Forest Creek Dr
- 6402 Forest Creek Dr
- 1502 Redbud Hollow
