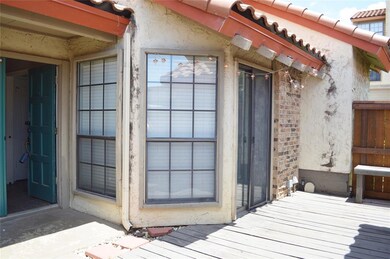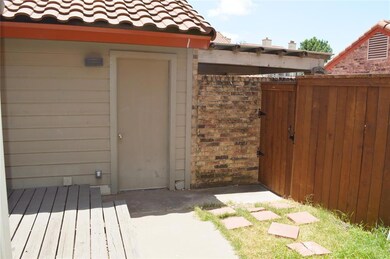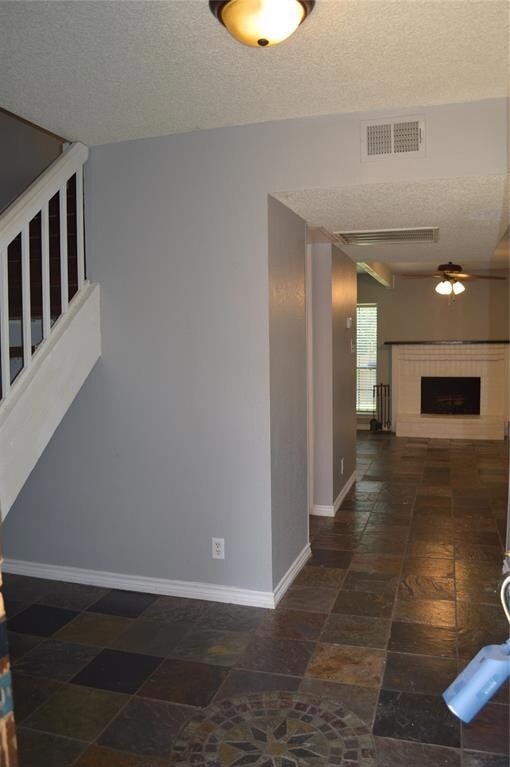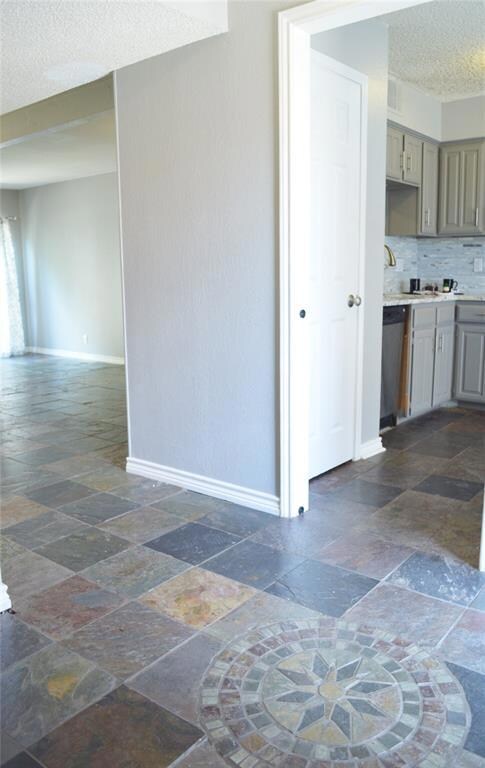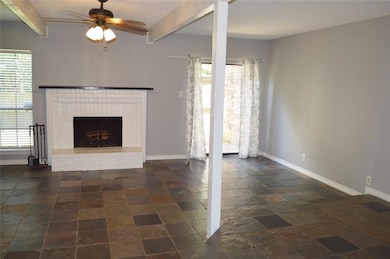
6516 Hickock Dr Unit 9C Fort Worth, TX 76116
Ridgmar NeighborhoodHighlights
- Cabana
- Fireplace in Primary Bedroom
- Mediterranean Architecture
- Clubhouse
- Deck
- Covered patio or porch
About This Home
As of August 2020FABULOUS two story condo, nestled in the heart of West Fort Worth!
Fully updated bathrooms offer granite countertops, modern lighting and fixtures, and Stunning tiled tub surrounds. Master bed has fireplace and master bath offers skylight for loads of natural light. Both bedrooms, each with ensuite bath, are located upstairs.
Downstairs you will find the kitchen, living, dining and half bath, perfectly laid out to keep privacy upstairs and entertaining down. Kitchen boasts granite countertops, accented perfectly by mosaic tile backsplash and full SS appliance package. YES - refrigerator, range, AND washer-dryer set all convey!
Great Investment Opportunity or Laid Back Living. Roof repairs 07-2020.
Last Agent to Sell the Property
Kimberly Adams Realty License #0693741 Listed on: 07/19/2020

Property Details
Home Type
- Condominium
Est. Annual Taxes
- $5,021
Year Built
- Built in 1984
Lot Details
- Wood Fence
- Sprinkler System
HOA Fees
- $508 Monthly HOA Fees
Parking
- 1 Car Garage
- 1 Carport Space
- Garage Door Opener
- Assigned Parking
Home Design
- Mediterranean Architecture
- Brick Exterior Construction
- Slab Foundation
- Slate Roof
- Tile Roof
- Stucco
Interior Spaces
- 1,416 Sq Ft Home
- 2-Story Property
- Wet Bar
- Paneling
- Ceiling Fan
- Decorative Lighting
- 2 Fireplaces
- Wood Burning Fireplace
- Decorative Fireplace
- Brick Fireplace
- Window Treatments
- Ceramic Tile Flooring
- Home Security System
Kitchen
- Electric Range
- Microwave
- Plumbed For Ice Maker
- Dishwasher
- Disposal
Bedrooms and Bathrooms
- 2 Bedrooms
- Fireplace in Primary Bedroom
Laundry
- Dryer
- Washer
Eco-Friendly Details
- Energy-Efficient Appliances
- Energy-Efficient Thermostat
Pool
- Cabana
- In Ground Pool
- Fence Around Pool
- Pool Water Feature
- Gunite Pool
Outdoor Features
- Deck
- Covered patio or porch
Schools
- Phillips M Elementary School
- Monnig Middle School
- Arlngtnhts High School
Utilities
- Central Heating and Cooling System
- Vented Exhaust Fan
- High Speed Internet
- Cable TV Available
Listing and Financial Details
- Legal Lot and Block 3 / I
- Assessor Parcel Number 05102731
- $4,057 per year unexempt tax
Community Details
Overview
- Association fees include full use of facilities, insurance, ground maintenance, maintenance structure, management fees, sewer, water
- Ridgmar Crossroads Condominium Assoc HOA, Phone Number (254) 338-0333
- Ridgmar Crossroads Condo Subdivision
- Mandatory home owners association
Amenities
- Clubhouse
- Community Mailbox
Recreation
- Community Pool
Security
- Fire and Smoke Detector
Ownership History
Purchase Details
Home Financials for this Owner
Home Financials are based on the most recent Mortgage that was taken out on this home.Purchase Details
Home Financials for this Owner
Home Financials are based on the most recent Mortgage that was taken out on this home.Purchase Details
Home Financials for this Owner
Home Financials are based on the most recent Mortgage that was taken out on this home.Purchase Details
Home Financials for this Owner
Home Financials are based on the most recent Mortgage that was taken out on this home.Purchase Details
Purchase Details
Home Financials for this Owner
Home Financials are based on the most recent Mortgage that was taken out on this home.Similar Homes in Fort Worth, TX
Home Values in the Area
Average Home Value in this Area
Purchase History
| Date | Type | Sale Price | Title Company |
|---|---|---|---|
| Warranty Deed | -- | Rtc | |
| Warranty Deed | -- | Alamo Title Co | |
| Vendors Lien | -- | Attorney | |
| Vendors Lien | -- | Stewart Title North Tx Inc | |
| Trustee Deed | $76,914 | None Available | |
| Vendors Lien | -- | Alamo Title Company |
Mortgage History
| Date | Status | Loan Amount | Loan Type |
|---|---|---|---|
| Previous Owner | $114,400 | Future Advance Clause Open End Mortgage | |
| Previous Owner | $87,387 | FHA | |
| Previous Owner | $89,300 | Purchase Money Mortgage |
Property History
| Date | Event | Price | Change | Sq Ft Price |
|---|---|---|---|---|
| 08/31/2020 08/31/20 | Sold | -- | -- | -- |
| 08/12/2020 08/12/20 | Pending | -- | -- | -- |
| 08/04/2020 08/04/20 | Price Changed | $155,000 | -2.5% | $109 / Sq Ft |
| 07/19/2020 07/19/20 | For Sale | $159,000 | 0.0% | $112 / Sq Ft |
| 01/04/2020 01/04/20 | Rented | $1,300 | 0.0% | -- |
| 12/13/2019 12/13/19 | For Rent | $1,300 | 0.0% | -- |
| 08/22/2018 08/22/18 | Sold | -- | -- | -- |
| 07/24/2018 07/24/18 | Pending | -- | -- | -- |
| 07/19/2018 07/19/18 | For Sale | $149,900 | -- | $106 / Sq Ft |
Tax History Compared to Growth
Tax History
| Year | Tax Paid | Tax Assessment Tax Assessment Total Assessment is a certain percentage of the fair market value that is determined by local assessors to be the total taxable value of land and additions on the property. | Land | Improvement |
|---|---|---|---|---|
| 2024 | $5,021 | $223,762 | $40,000 | $183,762 |
| 2023 | $5,467 | $241,600 | $18,000 | $223,600 |
| 2022 | $4,637 | $178,365 | $18,000 | $160,365 |
| 2021 | $3,979 | $145,036 | $18,000 | $127,036 |
| 2020 | $3,909 | $147,705 | $18,000 | $129,705 |
| 2019 | $4,216 | $153,261 | $18,000 | $135,261 |
| 2018 | $3,889 | $141,361 | $7,714 | $133,647 |
| 2017 | $3,801 | $134,182 | $7,714 | $126,468 |
| 2016 | $2,836 | $211,172 | $7,714 | $203,458 |
| 2015 | $2,229 | $91,000 | $7,669 | $83,331 |
| 2014 | $2,229 | $91,000 | $7,669 | $83,331 |
Agents Affiliated with this Home
-
Erin Duffey
E
Seller's Agent in 2020
Erin Duffey
Kimberly Adams Realty
(214) 282-3622
1 in this area
21 Total Sales
-
Yvonne Vo
Y
Seller's Agent in 2020
Yvonne Vo
Redestin Real Estate
(972) 375-8920
141 Total Sales
-
Michael Reeder
M
Buyer's Agent in 2020
Michael Reeder
Chisholm, REALTORS
(817) 543-8999
51 Total Sales
-
J. Nicole Mayfield
J
Seller's Agent in 2018
J. Nicole Mayfield
Christies Lone Star
(817) 870-1600
27 Total Sales
Map
Source: North Texas Real Estate Information Systems (NTREIS)
MLS Number: 14384684
APN: 05102731
- 6508 Hickock Dr Unit 7A
- 6417 Ems Rd W
- 6404 Dakar Rd W
- 6437 Calmont Ave
- 6609 Genoa Rd
- 1820 Ridgmar Blvd
- 6713 Genoa Rd
- 2301 Ridgmar Plaza Unit 8
- 2301 Ridgmar Plaza Unit 5
- 3013 Olive Place
- 3049 Tex Blvd
- 1801 Dakar Rd E
- 1815 Westover Square
- 3108 Olive Place
- 3112 Olive Place
- 1305 Juneau Ct
- 3129 Olive Place
- 6453 Drury Ln
- 3137 Tex Blvd
- 2137 Hidden Creek Rd

