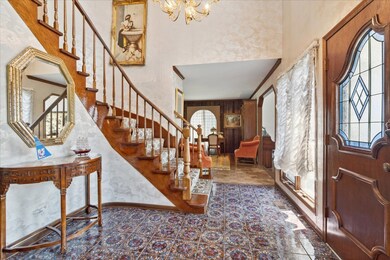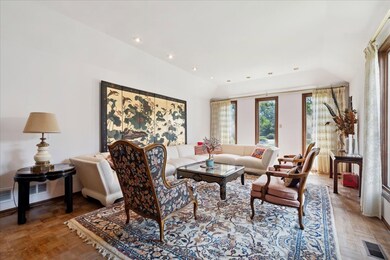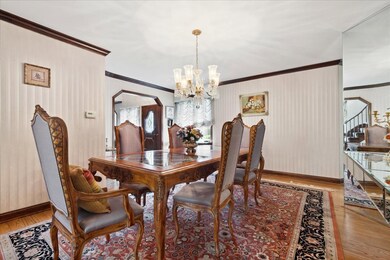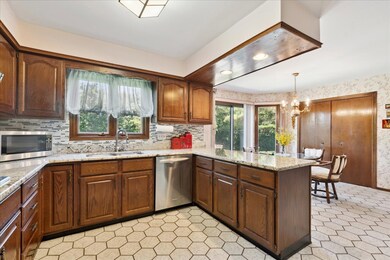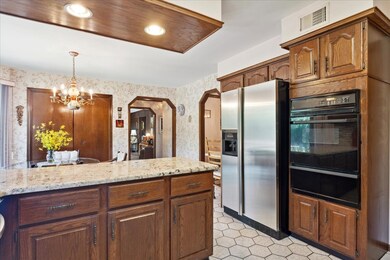
6516 Hoffman Terrace Morton Grove, IL 60053
Highlights
- Colonial Architecture
- Landscaped Professionally
- Recreation Room
- Hynes Elementary School Rated A
- Mature Trees
- 3-minute walk to Palma Lane Park
About This Home
As of September 2024Multiple offers received. Highest and best due by Monday, 7/22 by 2pm.Custom built 4 bedroom, 3 full and 1 half bath colonial home located in Morton Grove's desirable Eldorado Towers subdivision. First floor features an open floor plan and includes a spacious formal living room with tray ceiling, large dining room, library with built-ins and eat-in kitchen that opens to family room featuring stone fireplace, wet bar and sliders to patio. Formal powder room. Mudroom with full bath leads to a two-car garage. Second floor features expansive primary bedroom and private primary bath with large tub, separate shower and two vanities. Three additional generous-sized bedrooms share a hall bath. Unfinished basement with tons of storage. Private professionally landscaped, fully fenced yard with patio. ROOF IS BRAND NEW. Great neighborhood close to parks, schools, shopping and major expressways. Home is being sold AS-IS.
Last Agent to Sell the Property
@properties Christie's International Real Estate License #475133132 Listed on: 07/17/2024

Last Buyer's Agent
Rita Baba
Redfin Corporation License #471015840

Home Details
Home Type
- Single Family
Est. Annual Taxes
- $13,609
Year Built
- Built in 1981
Lot Details
- 7,841 Sq Ft Lot
- Fenced Yard
- Landscaped Professionally
- Paved or Partially Paved Lot
- Mature Trees
Parking
- 2 Car Attached Garage
- Garage Transmitter
- Garage Door Opener
- Driveway
- Parking Included in Price
Home Design
- Colonial Architecture
- Brick Exterior Construction
- Asphalt Roof
- Concrete Perimeter Foundation
Interior Spaces
- 3,465 Sq Ft Home
- 2-Story Property
- Wet Bar
- Built-In Features
- Vaulted Ceiling
- Wood Burning Fireplace
- Fireplace With Gas Starter
- Entrance Foyer
- Family Room with Fireplace
- Formal Dining Room
- Library
- Recreation Room
- Wood Flooring
- Unfinished Basement
- Basement Fills Entire Space Under The House
- Sink Near Laundry
Kitchen
- Breakfast Bar
- Built-In Oven
- Cooktop with Range Hood
- Microwave
- Dishwasher
- Disposal
Bedrooms and Bathrooms
- 4 Bedrooms
- 4 Potential Bedrooms
- Walk-In Closet
- Bathroom on Main Level
- Dual Sinks
- Whirlpool Bathtub
- Separate Shower
Home Security
- Storm Screens
- Carbon Monoxide Detectors
Schools
- Hynes Elementary School
- Golf Middle School
- Niles North High School
Utilities
- Forced Air Heating and Cooling System
- Humidifier
- Heating System Uses Natural Gas
- Lake Michigan Water
Additional Features
- Air Purifier
- Patio
Community Details
- Eldorado Towers Subdivision
Listing and Financial Details
- Senior Tax Exemptions
- Homeowner Tax Exemptions
Ownership History
Purchase Details
Home Financials for this Owner
Home Financials are based on the most recent Mortgage that was taken out on this home.Similar Homes in Morton Grove, IL
Home Values in the Area
Average Home Value in this Area
Purchase History
| Date | Type | Sale Price | Title Company |
|---|---|---|---|
| Warranty Deed | $717,000 | Chicago Title |
Property History
| Date | Event | Price | Change | Sq Ft Price |
|---|---|---|---|---|
| 07/17/2025 07/17/25 | Pending | -- | -- | -- |
| 06/11/2025 06/11/25 | Price Changed | $779,000 | -2.6% | $225 / Sq Ft |
| 05/17/2025 05/17/25 | Price Changed | $799,999 | -1.2% | $231 / Sq Ft |
| 05/01/2025 05/01/25 | For Sale | $810,000 | +13.0% | $234 / Sq Ft |
| 09/03/2024 09/03/24 | Sold | $717,000 | -1.1% | $207 / Sq Ft |
| 07/22/2024 07/22/24 | Pending | -- | -- | -- |
| 07/17/2024 07/17/24 | For Sale | $725,000 | -- | $209 / Sq Ft |
Tax History Compared to Growth
Tax History
| Year | Tax Paid | Tax Assessment Tax Assessment Total Assessment is a certain percentage of the fair market value that is determined by local assessors to be the total taxable value of land and additions on the property. | Land | Improvement |
|---|---|---|---|---|
| 2024 | $13,609 | $56,000 | $11,180 | $44,820 |
| 2023 | $12,953 | $56,000 | $11,180 | $44,820 |
| 2022 | $12,953 | $56,000 | $11,180 | $44,820 |
| 2021 | $11,302 | $44,161 | $7,986 | $36,175 |
| 2020 | $11,219 | $44,161 | $7,986 | $36,175 |
| 2019 | $11,879 | $51,645 | $7,986 | $43,659 |
| 2018 | $12,136 | $47,908 | $6,987 | $40,921 |
| 2017 | $12,213 | $47,908 | $6,987 | $40,921 |
| 2016 | $13,418 | $52,877 | $6,987 | $45,890 |
| 2015 | $12,326 | $45,213 | $5,989 | $39,224 |
| 2014 | $12,117 | $45,213 | $5,989 | $39,224 |
| 2013 | $11,879 | $45,213 | $5,989 | $39,224 |
Agents Affiliated with this Home
-
Faizan Memon

Seller's Agent in 2025
Faizan Memon
Coldwell Banker Realty
(773) 865-8063
13 Total Sales
-
Beth Wexler

Seller's Agent in 2024
Beth Wexler
@ Properties
(312) 446-6666
1 in this area
588 Total Sales
-
Liz Salinas

Seller Co-Listing Agent in 2024
Liz Salinas
@ Properties
(847) 471-1555
1 in this area
36 Total Sales
-
R
Buyer's Agent in 2024
Rita Baba
Redfin Corporation
Map
Source: Midwest Real Estate Data (MRED)
MLS Number: 12112743
APN: 10-18-215-044-0000
- 36 Logan Terrace
- 1215 Heather Ln
- 6842 Beckwith Rd
- 9244 Newcastle Ave
- 6909 Beckwith Rd
- 6817 Church St
- 8953 Neenah Ave Unit 1
- 6727 Beckwith Rd
- 326 Country Ln
- 1125 Longvalley Rd
- 7039 Simpson St
- 1123 Longvalley Rd
- 9314 Marmora Ave
- 8833 Birch Ave
- 1544 Longvalley Rd
- 8925 Meade Ave
- 511 N Branch Rd
- 7215 Lyons St
- 6334 Hennings Ct
- 7151 Church St

