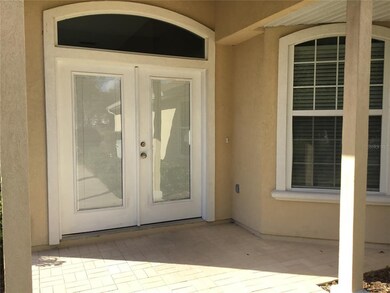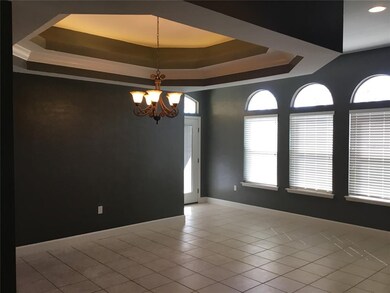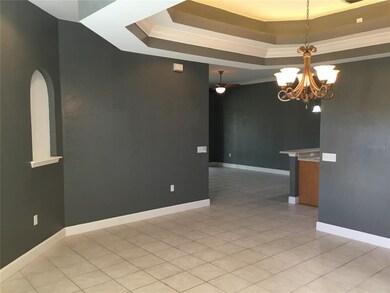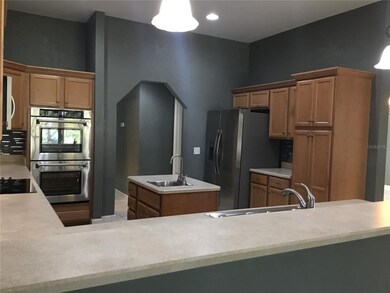
6516 NW 109th Place Alachua, FL 32615
Highlights
- Golf Course Community
- Open Floorplan
- End Unit
- Gated Community
- Main Floor Primary Bedroom
- High Ceiling
About This Home
As of April 2022Welcome to this beautiful home in the gated golf course community of Turkey Creek. This home boasts 1,696 sq. ft of H/C space and 2,306 s.f.total under roof with 3 bedrooms and 2 baths. Tall ceilings in the main rooms give you the sense of spaciousness while letting in more natural light in this end unit. The double tray ceiling in the Dining Room with cove lighting, is a perfect setting for those special dinner occasions.
The kitchen, with all new appliances (never been used), was designed to look out across the Family Room, out through the 8' tall sliding glass doors onto the brick paver screened in Lanai and out to the 9th fairway. Conveniently located Kitchen Island with vegetable sink, is great for that extra space when cooking. This split bedroom plan is perfect for those who would like to have a home office. The Primary Bath, with its whirlpool tub for relaxing, has an oversized shower with 2 shower heads and a tall vanity with 2 sinks. Have a cup of coffee or your favorite beverage as you sit on your brick paver screened Lanai and watch the golfers go by. Enjoy eating out at the clubhouse restaurant or taking a dip in the community pool. Tennis or Pickle Ball anyone? There are courts next to the community pool and a park with playground equipment in the back of Turkey Creek.
Last Agent to Sell the Property
WATSON REALTY CORP- TIOGA License #3285112 Listed on: 02/25/2022

Home Details
Home Type
- Single Family
Est. Annual Taxes
- $2,150
Year Built
- Built in 2006
Lot Details
- 2,706 Sq Ft Lot
- East Facing Home
- Metered Sprinkler System
- Property is zoned PUD
HOA Fees
- $120 Monthly HOA Fees
Parking
- 2 Car Attached Garage
Home Design
- Slab Foundation
- Shingle Roof
- Cement Siding
Interior Spaces
- 1,696 Sq Ft Home
- Open Floorplan
- Coffered Ceiling
- Tray Ceiling
- High Ceiling
- Ceiling Fan
- Insulated Windows
- Blinds
- Family Room Off Kitchen
- L-Shaped Dining Room
- Formal Dining Room
- Inside Utility
- Laundry Room
Kitchen
- Built-In Convection Oven
- Cooktop
- Recirculated Exhaust Fan
- Microwave
- Ice Maker
- Dishwasher
- Solid Wood Cabinet
- Disposal
Flooring
- Carpet
- Ceramic Tile
Bedrooms and Bathrooms
- 3 Bedrooms
- Primary Bedroom on Main
- Split Bedroom Floorplan
- Walk-In Closet
- 2 Full Bathrooms
Outdoor Features
- Rain Gutters
Schools
- Alachua Elementary School
- A. L. Mebane Middle School
- Santa Fe High School
Utilities
- Central Heating and Cooling System
- Heat Pump System
- Vented Exhaust Fan
- Thermostat
- Underground Utilities
- Phone Available
- Cable TV Available
Listing and Financial Details
- Down Payment Assistance Available
- Visit Down Payment Resource Website
- Tax Lot 1
- Assessor Parcel Number 05900-708-001
Community Details
Overview
- Association fees include community pool, maintenance structure, ground maintenance, maintenance repairs
- Sandy Burgess Association, Phone Number (386) 418-1001
- Lakeview Villas Subdivision
- The community has rules related to deed restrictions, allowable golf cart usage in the community
Recreation
- Golf Course Community
- Tennis Courts
- Community Basketball Court
- Pickleball Courts
- Community Playground
- Community Pool
- Park
Security
- Gated Community
Ownership History
Purchase Details
Purchase Details
Purchase Details
Home Financials for this Owner
Home Financials are based on the most recent Mortgage that was taken out on this home.Purchase Details
Home Financials for this Owner
Home Financials are based on the most recent Mortgage that was taken out on this home.Purchase Details
Home Financials for this Owner
Home Financials are based on the most recent Mortgage that was taken out on this home.Purchase Details
Home Financials for this Owner
Home Financials are based on the most recent Mortgage that was taken out on this home.Similar Homes in the area
Home Values in the Area
Average Home Value in this Area
Purchase History
| Date | Type | Sale Price | Title Company |
|---|---|---|---|
| Warranty Deed | $46,225 | Haile Title Company | |
| Deed | $2,100 | Attorney | |
| Warranty Deed | $155,000 | Attorney | |
| Warranty Deed | $239,000 | None Available | |
| Warranty Deed | $100 | -- | |
| Warranty Deed | $219,900 | Attorney |
Mortgage History
| Date | Status | Loan Amount | Loan Type |
|---|---|---|---|
| Previous Owner | $28,264 | Stand Alone Second | |
| Previous Owner | $152,940 | FHA | |
| Previous Owner | $169,870 | Unknown | |
| Previous Owner | $175,000 | Purchase Money Mortgage | |
| Previous Owner | $137,000 | Fannie Mae Freddie Mac |
Property History
| Date | Event | Price | Change | Sq Ft Price |
|---|---|---|---|---|
| 07/11/2025 07/11/25 | Price Changed | $315,000 | -3.1% | $186 / Sq Ft |
| 06/06/2025 06/06/25 | For Sale | $325,000 | +24.0% | $192 / Sq Ft |
| 04/25/2022 04/25/22 | Sold | $262,000 | +4.8% | $154 / Sq Ft |
| 02/28/2022 02/28/22 | Pending | -- | -- | -- |
| 02/25/2022 02/25/22 | For Sale | $249,900 | -- | $147 / Sq Ft |
Tax History Compared to Growth
Tax History
| Year | Tax Paid | Tax Assessment Tax Assessment Total Assessment is a certain percentage of the fair market value that is determined by local assessors to be the total taxable value of land and additions on the property. | Land | Improvement |
|---|---|---|---|---|
| 2024 | $4,670 | $244,266 | -- | -- |
| 2023 | $4,670 | $237,151 | $48,000 | $189,151 |
| 2022 | $4,740 | $202,424 | $34,000 | $168,424 |
| 2021 | $2,239 | $127,817 | $0 | $0 |
| 2020 | $2,194 | $126,052 | $0 | $0 |
| 2019 | $2,159 | $123,218 | $0 | $0 |
| 2018 | $2,057 | $120,920 | $0 | $0 |
| 2017 | $2,058 | $118,440 | $0 | $0 |
| 2016 | $1,844 | $116,010 | $0 | $0 |
| 2015 | $1,865 | $115,210 | $0 | $0 |
| 2014 | $1,826 | $114,300 | $0 | $0 |
| 2013 | -- | $115,900 | $12,000 | $103,900 |
Agents Affiliated with this Home
-
Lou Guoc

Seller's Agent in 2025
Lou Guoc
MOMENTUM REALTY - GAINESVILLE
(352) 709-9724
5 in this area
31 Total Sales
-
Miles Patterson

Seller's Agent in 2022
Miles Patterson
WATSON REALTY CORP- TIOGA
(352) 665-2789
4 in this area
20 Total Sales
Map
Source: Stellar MLS
MLS Number: GC502287
APN: 05900-708-001
- 6480 NW 109th Place
- 6478 NW 109th Place
- 11078 NW 66 Dr
- 6548 NW 109th Place
- 10836 NW 65 Way
- 10773 NW 65th Way
- 10753 NW 65 Way
- 6353 NW 109th Place
- 6400 NW 106th Place Unit 20
- 6840 NW 111th Ln
- 6312 NW 109th Place
- 11123 NW 61st Terrace
- 6132 NW 111th Place
- 0 NW 106th Place
- 6249 NW 106th Place
- 6245 NW 106th Place
- 000 NW 105th Ave
- 10919 NW 61st Terrace
- 11509 NW 67th Terrace
- 6806 NW 105th Ave






