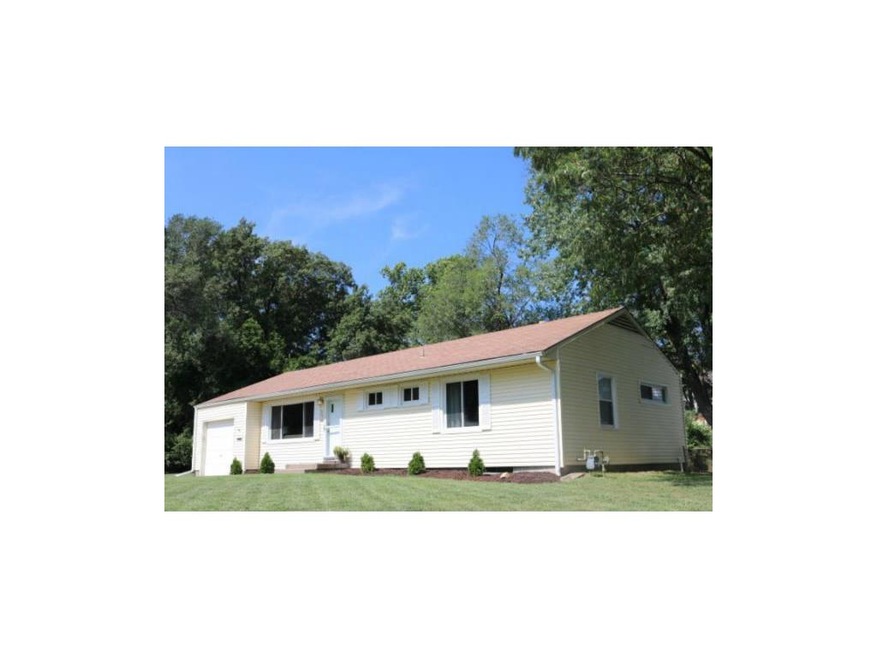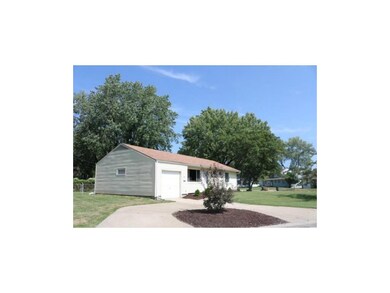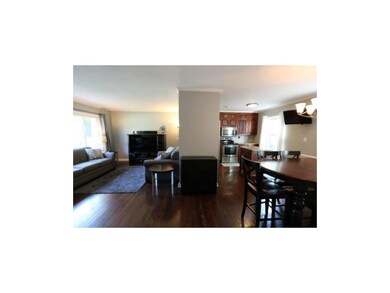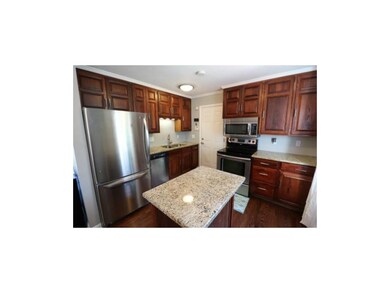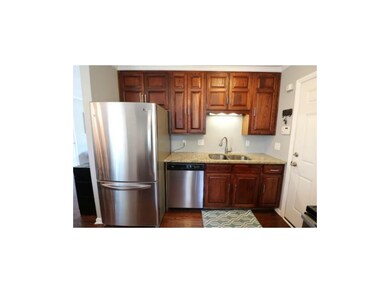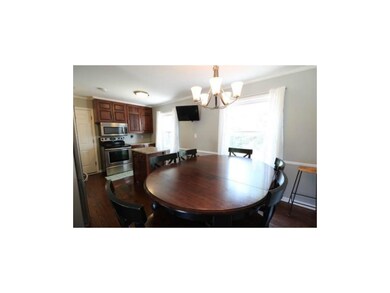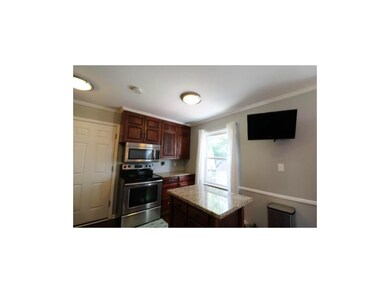
6516 W 76th Terrace Overland Park, KS 66204
Colonial Village NeighborhoodHighlights
- Vaulted Ceiling
- Ranch Style House
- Corner Lot
- Tomahawk Elementary School Rated A-
- Wood Flooring
- Granite Countertops
About This Home
As of April 2019SO MUCH NEW IN THIS BEAUTIFULLY UPDATED HOME, THIS WONT LAST LONG! GLISTENING HARDWOOD FLOORS THROUGHOUT. BOTH BATHROOMS UPDATED OFFERING CERAMIC TILE AND DARK WOOD VANITIES. DONT FORGET THE KITCHEN, GRANITE COUNTERS ATOP NEW DARK STAINED CUSTOM CABINETS, STAINLESS STEEL APPLIANCES, WHAT MORE COULD YOUR WIFE ASK FOR? A FULL BASEMENT WITH NEWER HVAC, NEWER ENERGY EFFICIENT WINDOWS THROUGHOUT. FRESH PAINT THROUGHOUT OFFERING NEUTRAL COLORS. SPECTACULAR CORNER LOT.
Last Agent to Sell the Property
Marilyn Dugan
RE/MAX State Line License #SP00014211 Listed on: 09/03/2015

Home Details
Home Type
- Single Family
Est. Annual Taxes
- $1,245
Year Built
- Built in 1954
Lot Details
- Aluminum or Metal Fence
- Corner Lot
- Level Lot
Parking
- 1 Car Attached Garage
- Front Facing Garage
- Garage Door Opener
Home Design
- Ranch Style House
- Traditional Architecture
- Composition Roof
- Vinyl Siding
Interior Spaces
- 1,008 Sq Ft Home
- Wet Bar: Hardwood, Ceramic Tiles, Shower Over Tub, Granite Counters, Kitchen Island, Ceiling Fan(s)
- Built-In Features: Hardwood, Ceramic Tiles, Shower Over Tub, Granite Counters, Kitchen Island, Ceiling Fan(s)
- Vaulted Ceiling
- Ceiling Fan: Hardwood, Ceramic Tiles, Shower Over Tub, Granite Counters, Kitchen Island, Ceiling Fan(s)
- Skylights
- Fireplace
- Shades
- Plantation Shutters
- Drapes & Rods
- Home Security System
Kitchen
- Eat-In Kitchen
- Electric Oven or Range
- Dishwasher
- Stainless Steel Appliances
- Kitchen Island
- Granite Countertops
- Laminate Countertops
- Disposal
Flooring
- Wood
- Wall to Wall Carpet
- Linoleum
- Laminate
- Stone
- Ceramic Tile
- Luxury Vinyl Plank Tile
- Luxury Vinyl Tile
Bedrooms and Bathrooms
- 3 Bedrooms
- Cedar Closet: Hardwood, Ceramic Tiles, Shower Over Tub, Granite Counters, Kitchen Island, Ceiling Fan(s)
- Walk-In Closet: Hardwood, Ceramic Tiles, Shower Over Tub, Granite Counters, Kitchen Island, Ceiling Fan(s)
- Double Vanity
- Hardwood
Basement
- Sump Pump
- Laundry in Basement
Outdoor Features
- Enclosed Patio or Porch
Schools
- Tomahawk Elementary School
- Sm East High School
Utilities
- Central Air
- Heating System Uses Natural Gas
Community Details
- Prairie Manor Subdivision
Listing and Financial Details
- Assessor Parcel Number NP68200003 0005
Ownership History
Purchase Details
Home Financials for this Owner
Home Financials are based on the most recent Mortgage that was taken out on this home.Purchase Details
Purchase Details
Home Financials for this Owner
Home Financials are based on the most recent Mortgage that was taken out on this home.Purchase Details
Home Financials for this Owner
Home Financials are based on the most recent Mortgage that was taken out on this home.Purchase Details
Purchase Details
Purchase Details
Home Financials for this Owner
Home Financials are based on the most recent Mortgage that was taken out on this home.Similar Home in the area
Home Values in the Area
Average Home Value in this Area
Purchase History
| Date | Type | Sale Price | Title Company |
|---|---|---|---|
| Quit Claim Deed | -- | Accommodation | |
| Quit Claim Deed | -- | Platinum Title Llc | |
| Quit Claim Deed | -- | None Available | |
| Quit Claim Deed | -- | None Available | |
| Warranty Deed | -- | Platinum Title Llc | |
| Warranty Deed | -- | Mccaffree Short Title | |
| Interfamily Deed Transfer | -- | None Available | |
| Interfamily Deed Transfer | -- | None Available | |
| Warranty Deed | -- | Kansas Secured Title |
Mortgage History
| Date | Status | Loan Amount | Loan Type |
|---|---|---|---|
| Open | $172,500 | New Conventional | |
| Previous Owner | $170,000 | New Conventional | |
| Previous Owner | $148,200 | New Conventional | |
| Previous Owner | $120,722 | FHA | |
| Previous Owner | $45,000 | Future Advance Clause Open End Mortgage | |
| Previous Owner | $26,628 | New Conventional |
Property History
| Date | Event | Price | Change | Sq Ft Price |
|---|---|---|---|---|
| 04/11/2019 04/11/19 | Sold | -- | -- | -- |
| 03/11/2019 03/11/19 | Pending | -- | -- | -- |
| 03/08/2019 03/08/19 | For Sale | $210,000 | +31.3% | $208 / Sq Ft |
| 11/02/2015 11/02/15 | Sold | -- | -- | -- |
| 10/06/2015 10/06/15 | Pending | -- | -- | -- |
| 09/03/2015 09/03/15 | For Sale | $159,900 | -- | $159 / Sq Ft |
Tax History Compared to Growth
Tax History
| Year | Tax Paid | Tax Assessment Tax Assessment Total Assessment is a certain percentage of the fair market value that is determined by local assessors to be the total taxable value of land and additions on the property. | Land | Improvement |
|---|---|---|---|---|
| 2024 | $3,226 | $33,707 | $7,489 | $26,218 |
| 2023 | $3,079 | $31,579 | $6,813 | $24,766 |
| 2022 | $2,882 | $29,774 | $6,193 | $23,581 |
| 2021 | $2,557 | $25,058 | $5,630 | $19,428 |
| 2020 | $2,440 | $23,954 | $4,503 | $19,451 |
| 2019 | $1,752 | $17,250 | $3,007 | $14,243 |
| 2018 | $1,666 | $16,341 | $3,007 | $13,334 |
| 2017 | $1,400 | $13,535 | $3,007 | $10,528 |
| 2016 | $1,891 | $17,940 | $3,007 | $14,933 |
| 2015 | $1,330 | $12,937 | $3,007 | $9,930 |
| 2013 | -- | $12,328 | $3,007 | $9,321 |
Agents Affiliated with this Home
-
Aaron Olla

Seller's Agent in 2019
Aaron Olla
Real Broker, LLC
(816) 812-7008
267 Total Sales
-
Cory Stewart

Buyer's Agent in 2019
Cory Stewart
Weichert, Realtors Welch & Com
(913) 285-8329
60 Total Sales
-
M
Seller's Agent in 2015
Marilyn Dugan
RE/MAX State Line
-
Kate Place

Seller Co-Listing Agent in 2015
Kate Place
RE/MAX State Line
(913) 579-2377
71 Total Sales
-
KBT KCN Team
K
Buyer's Agent in 2015
KBT KCN Team
ReeceNichols - Leawood
(913) 293-6662
2,116 Total Sales
Map
Source: Heartland MLS
MLS Number: 1956809
APN: NP68200003-0005
- 6807 W 77th St
- 6300 W 78th St
- 6442 W 74th St
- 5919 W 74th St
- 6006 W 78th Terrace
- 5807 W 75th Terrace
- 7620 Tomahawk Rd
- 6617 W 72nd St
- 6001 W 79th St
- 7929 Lamar Ave
- 7308 Metcalf Ave
- 7207 Dearborn St
- 7145 Beverly St
- 7336 W 74th Terrace
- 5615 W 78th Terrace
- 7236 Floyd St
- 7300 Marty St
- 7048 Horton St
- 7028 Walmer St
- 7200 W 72nd St
