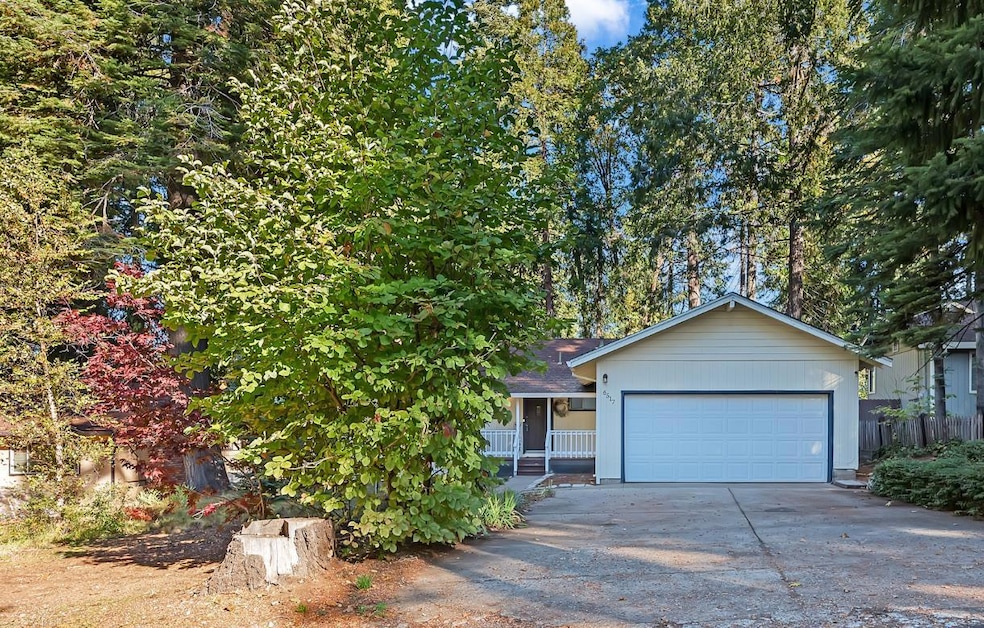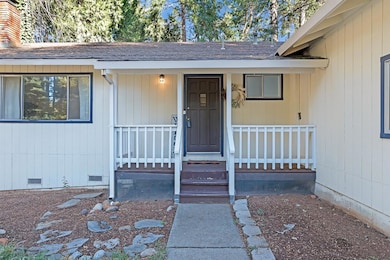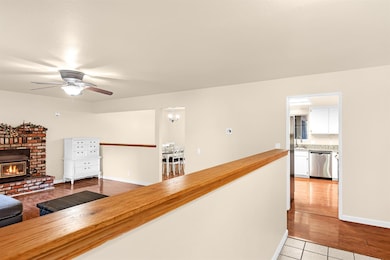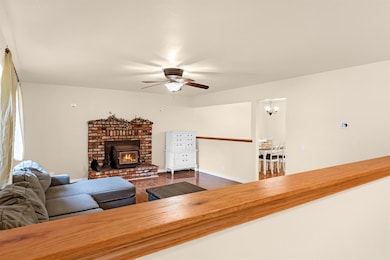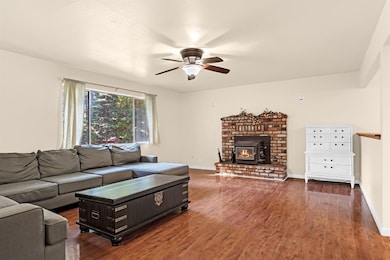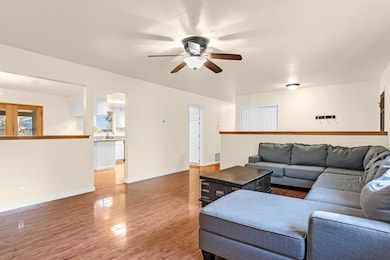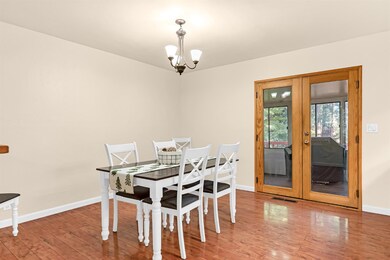6517 Dobson Way Pollock Pines, CA 95726
Estimated payment $2,292/month
Highlights
- Deck
- Traditional Architecture
- Great Room
- Wood Burning Stove
- Engineered Wood Flooring
- Stone Countertops
About This Home
Welcome to 6517 Dobson in beautiful Pollock Pines a charming 3‑bedroom, 2‑bath home situated on a quiet, paved street seconds from Highway 50 and the local Safeway, making for an ideal blend of convenience and serenity. Step inside to discover a clean crisp interior with easy to clean flooring, a cozy living room with a wood‑burning insert fireplace and large windows framing lush dogwood views. Updated kitchen featuring granite countertops, stainless‑steel appliances and a convenient breakfast bar, perfect for family meals and casual gatherings, the enclosed deck offers outdoor life year around. Retreat to the primary suite with its own full bath, while two additional bedrooms offer flexibility for kids, guests or a home office. Outside, enjoy a flat, usable backyard perfect for playtime, pets or quiet evenings around the fire‑pit. A spacious attached garage and ample flat driveway parking add practical peace of mind. Located in a tight‑knit community known for its family‑friendly ambiance, excellent schools and easy access to both Sacramento and South Lake Tahoe, and seconds from Forebay lake for outdoor adventure. Don't miss this one!! great price, great location, move‑in ready.
Home Details
Home Type
- Single Family
Est. Annual Taxes
- $3,796
Year Built
- Built in 1978
Lot Details
- 0.25 Acre Lot
- Back Yard Fenced
- Property is zoned RE1
Parking
- 2 Car Attached Garage
- 4 Open Parking Spaces
- Garage Door Opener
- Driveway
Home Design
- Traditional Architecture
- Raised Foundation
- Composition Roof
- Wood Siding
Interior Spaces
- 1,450 Sq Ft Home
- 1-Story Property
- Ceiling Fan
- Wood Burning Stove
- Wood Burning Fireplace
- Raised Hearth
- Brick Fireplace
- Great Room
- Living Room
- Formal Dining Room
- Laundry in Garage
Kitchen
- Electric Cooktop
- Range Hood
- Microwave
- Dishwasher
- ENERGY STAR Qualified Appliances
- Stone Countertops
Flooring
- Engineered Wood
- Carpet
- Tile
Bedrooms and Bathrooms
- 3 Bedrooms
- 2 Full Bathrooms
- Bathtub with Shower
- Separate Shower
Home Security
- Carbon Monoxide Detectors
- Fire and Smoke Detector
Outdoor Features
- Outside Bathroom Access
- Deck
- Enclosed Patio or Porch
- Fire Pit
Utilities
- Central Heating and Cooling System
- 220 Volts
- Property is located within a water district
- Electric Water Heater
- Septic System
Community Details
- No Home Owners Association
Listing and Financial Details
- Assessor Parcel Number 009-330-046-00
Map
Home Values in the Area
Average Home Value in this Area
Tax History
| Year | Tax Paid | Tax Assessment Tax Assessment Total Assessment is a certain percentage of the fair market value that is determined by local assessors to be the total taxable value of land and additions on the property. | Land | Improvement |
|---|---|---|---|---|
| 2025 | $3,796 | $366,367 | $65,616 | $300,751 |
| 2024 | $3,796 | $359,184 | $64,330 | $294,854 |
| 2023 | $3,722 | $352,142 | $63,069 | $289,073 |
| 2022 | $3,665 | $345,238 | $61,833 | $283,405 |
| 2021 | $3,624 | $338,470 | $60,621 | $277,849 |
| 2020 | $2,647 | $247,848 | $59,007 | $188,841 |
| 2019 | $2,606 | $242,989 | $57,850 | $185,139 |
| 2018 | $2,519 | $238,225 | $56,716 | $181,509 |
| 2017 | $2,444 | $233,554 | $55,604 | $177,950 |
| 2016 | $2,405 | $228,975 | $54,514 | $174,461 |
| 2015 | $2,349 | $225,539 | $53,697 | $171,842 |
| 2014 | $2,349 | $221,124 | $52,647 | $168,477 |
Property History
| Date | Event | Price | List to Sale | Price per Sq Ft | Prior Sale |
|---|---|---|---|---|---|
| 10/31/2025 10/31/25 | Pending | -- | -- | -- | |
| 10/24/2025 10/24/25 | For Sale | $375,000 | +11.9% | $259 / Sq Ft | |
| 06/04/2020 06/04/20 | Sold | $335,000 | +5.4% | $231 / Sq Ft | View Prior Sale |
| 05/05/2020 05/05/20 | Pending | -- | -- | -- | |
| 05/03/2020 05/03/20 | For Sale | $317,900 | -5.1% | $219 / Sq Ft | |
| 05/03/2020 05/03/20 | Off Market | $335,000 | -- | -- |
Purchase History
| Date | Type | Sale Price | Title Company |
|---|---|---|---|
| Grant Deed | $335,000 | Orange Coast Ttl Co Of Nocal | |
| Grant Deed | $210,000 | Placer Title Company | |
| Grant Deed | $330,000 | Placer Title Company | |
| Interfamily Deed Transfer | -- | -- |
Mortgage History
| Date | Status | Loan Amount | Loan Type |
|---|---|---|---|
| Open | $324,950 | New Conventional | |
| Previous Owner | $206,196 | FHA |
Source: MetroList
MLS Number: 225137218
APN: 009-330-046-000
- 6500 Dobson Way
- 2933 Forebay Rd Unit 6
- 2933 Forebay Rd Unit 10
- 2933 Forebay Rd Unit 32
- 2933 Forebay Rd Unit 28
- 6421 Pony Express Trail Unit 20
- 2889 Willow St
- 6367 Pollock Ave
- 6622 Ridgeway Dr
- 2880 Polaris St
- 3205 Castlewood Cir
- 2964 School St
- 2869 Laurel Dr
- 6224 Drop Off Rd
- 2698 Romer Blvd
- 3049 Balsam Dr
- 2990 Spruce Ct
- 3220 Sly Park Rd
- 6780 Ridgeway Dr
- 3204 Gold Ridge Trail
