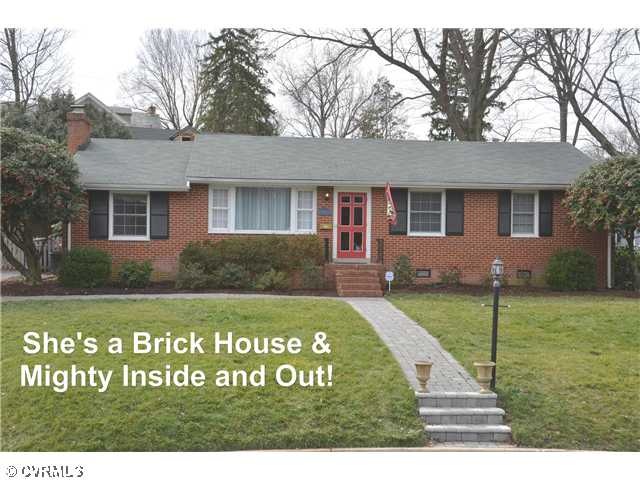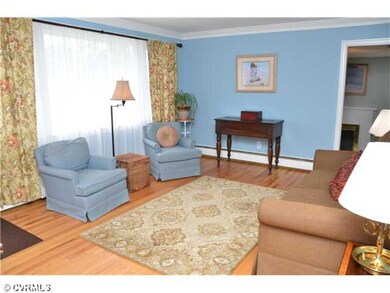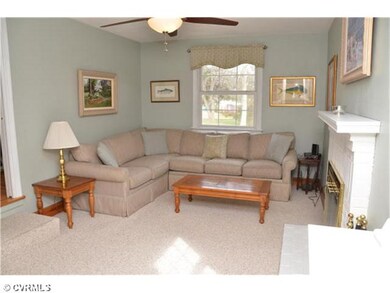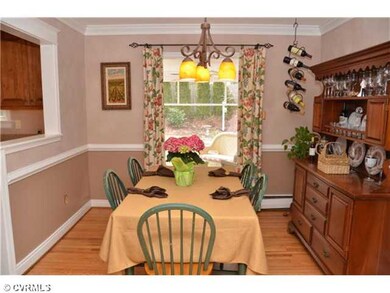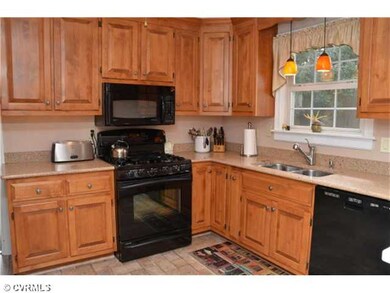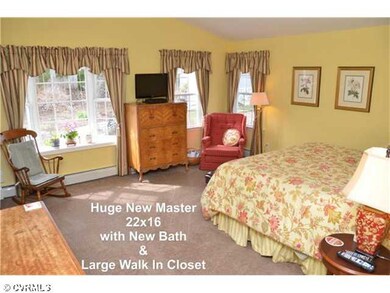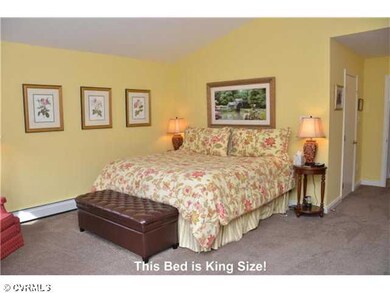
6517 Dustin Dr Richmond, VA 23226
Crestview NeighborhoodHighlights
- Wood Flooring
- Central Air
- Baseboard Heating
- Douglas S. Freeman High School Rated A-
About This Home
As of March 2015UNEQUALED - THE BEST QUALITIES INSIDE & OUT! 1732 sq.ft. w/new 22x16 Master Bedroom addition w/huge walk-in-closet,vaulted ceiling, lux master bath w/tile shower, dual heads & built-in bench, dbl. vanity & tile floor. Kitchen remodel w/Silestone, GE Profile gas range w/convection, GE Profile microwave, new KitchenAid dishwasher-2012, pendant, recessed and under cabinet lighting. OUTSIDE-amazing fenced backyard w/deck, paver walkway leads to patio and a 24 x 12 man cave shed w/phone, cable, electric. Wonderfully landscaped w/fish pond. This backyard is a private paradise! Replacement windows, maintenance free ext., NEW outside AC unit 2010, Heat converted to gas with NEW gas furnace Nov. 2011! ADT Security System.
Last Agent to Sell the Property
Long & Foster REALTORS License #0225155503 Listed on: 02/21/2012

Home Details
Home Type
- Single Family
Est. Annual Taxes
- $4,854
Year Built
- 1957
Home Design
- Composition Roof
Interior Spaces
- Property has 1 Level
Flooring
- Wood
- Partially Carpeted
- Tile
- Vinyl
Bedrooms and Bathrooms
- 3 Bedrooms
- 2 Full Bathrooms
Utilities
- Central Air
- Baseboard Heating
- Hot Water Heating System
Listing and Financial Details
- Assessor Parcel Number 765-738-5592
Ownership History
Purchase Details
Home Financials for this Owner
Home Financials are based on the most recent Mortgage that was taken out on this home.Purchase Details
Home Financials for this Owner
Home Financials are based on the most recent Mortgage that was taken out on this home.Purchase Details
Purchase Details
Home Financials for this Owner
Home Financials are based on the most recent Mortgage that was taken out on this home.Similar Homes in Richmond, VA
Home Values in the Area
Average Home Value in this Area
Purchase History
| Date | Type | Sale Price | Title Company |
|---|---|---|---|
| Warranty Deed | $309,500 | -- | |
| Warranty Deed | $292,500 | -- | |
| Deed | -- | -- | |
| Warranty Deed | $112,500 | -- |
Mortgage History
| Date | Status | Loan Amount | Loan Type |
|---|---|---|---|
| Open | $50,000 | Credit Line Revolving | |
| Previous Owner | $285,084 | FHA | |
| Previous Owner | $130,719 | Stand Alone Refi Refinance Of Original Loan | |
| Previous Owner | $90,000 | New Conventional |
Property History
| Date | Event | Price | Change | Sq Ft Price |
|---|---|---|---|---|
| 03/25/2015 03/25/15 | Sold | $309,500 | -6.1% | $179 / Sq Ft |
| 02/27/2015 02/27/15 | Pending | -- | -- | -- |
| 02/20/2015 02/20/15 | For Sale | $329,500 | +12.6% | $190 / Sq Ft |
| 05/15/2012 05/15/12 | Sold | $292,500 | +0.9% | $169 / Sq Ft |
| 03/15/2012 03/15/12 | Pending | -- | -- | -- |
| 02/21/2012 02/21/12 | For Sale | $289,950 | -- | $167 / Sq Ft |
Tax History Compared to Growth
Tax History
| Year | Tax Paid | Tax Assessment Tax Assessment Total Assessment is a certain percentage of the fair market value that is determined by local assessors to be the total taxable value of land and additions on the property. | Land | Improvement |
|---|---|---|---|---|
| 2025 | $4,854 | $522,800 | $99,000 | $423,800 |
| 2024 | $4,854 | $491,100 | $94,000 | $397,100 |
| 2023 | $4,174 | $491,100 | $94,000 | $397,100 |
| 2022 | $4,063 | $478,000 | $84,000 | $394,000 |
| 2021 | $3,925 | $428,700 | $64,000 | $364,700 |
| 2020 | $3,730 | $428,700 | $64,000 | $364,700 |
| 2019 | $3,603 | $414,100 | $64,000 | $350,100 |
| 2018 | $3,549 | $407,900 | $64,000 | $343,900 |
| 2017 | $3,479 | $399,900 | $56,000 | $343,900 |
| 2016 | $2,601 | $386,000 | $52,000 | $334,000 |
| 2015 | $2,301 | $284,500 | $52,000 | $232,500 |
| 2014 | $2,301 | $264,500 | $52,000 | $212,500 |
Agents Affiliated with this Home
-
Holly David

Seller's Agent in 2015
Holly David
Shaheen Ruth Martin & Fonville
(804) 366-2460
2 in this area
87 Total Sales
-
David Feibish

Buyer's Agent in 2015
David Feibish
Joyner Fine Properties
(804) 967-2735
4 in this area
25 Total Sales
-
Beth Goldsmith

Seller's Agent in 2012
Beth Goldsmith
Long & Foster
(804) 937-3991
1 in this area
114 Total Sales
Map
Source: Central Virginia Regional MLS
MLS Number: 1204755
APN: 765-738-5592
- 1003 Christie Rd
- 6419 Patterson Ave
- 901 Bevridge Rd
- 6517 W Grace St
- 6503 W Grace St
- 6424 W Grace St
- 6500 W Grace St
- 6120 Hampstead Ave
- 6827 Monument Ave
- 6213 Monument Ave
- 5900 Patterson Ave Unit 22
- 6426 Millhiser Ave
- 1403 Landis Dr
- 6317 Morningside Dr
- 511 Libbie Ave Unit C
- 5811 Fitzhugh Ave
- 509 Granite Ave
- 5421 Park Ave
- 1517 Fort Hill Dr
- 512 Westview Ave
