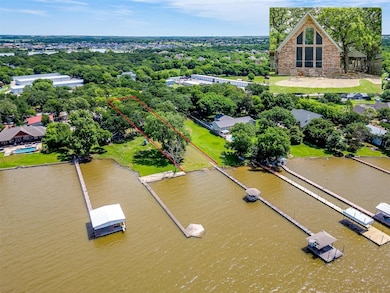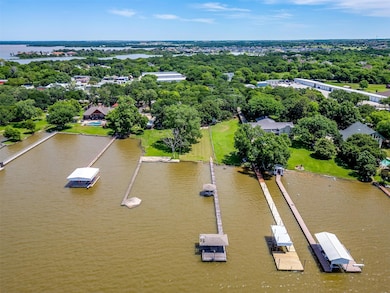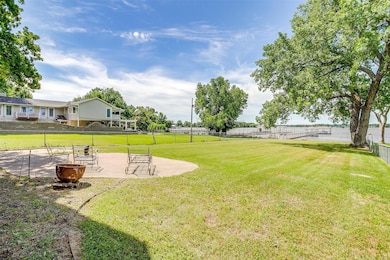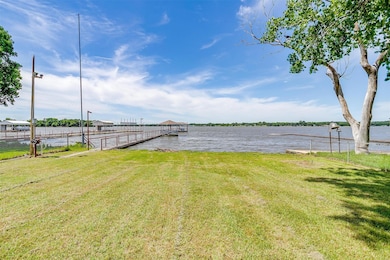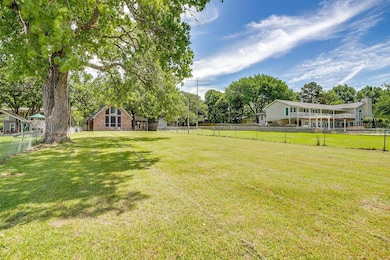
6517 Peden Rd Fort Worth, TX 76179
Pecan Acres NeighborhoodEstimated payment $5,014/month
Highlights
- Lake Front
- Docks
- Open Floorplan
- Eagle Mountain Elementary School Rated A-
- Gated Parking
- Deck
About This Home
Eagle Mountain lake living at it's finest! Open water location near Lakeview & West Bay marinas. New Eagle Mountain High school district. Around the corner from Eagle Mountain Park. Eagle Mountain lake features 4 boat up restaurants, 5 marinas, Twin Points resort, & the prestigious Fort Worth Boat Club. 53 feet of waterfront provides great lake access. Boat ramp & boat dock with gazebo, covered platform, & open fishing area. Half acre lot with mature shade trees. Plenty of room for a pool. Main house includes 3 bedrooms & 1.5 baths. Huge open living area with vaulted ceiling & massive windows overlooking the water. Spacious kitchen with built in microwave, oven, cook top, & dishwasher. Separate laundry room. One bedroom downstairs. Oversized loft, half bath, & separate bedroom upstairs provide plenty of room for the family. 2 car side entry garage plus carport. Guest quarters with large kitchen, open floor plan, & wood deck. One car garage with workshop space under apartment.
Listing Agent
Keller Williams Fort Worth Brokerage Phone: 817-920-7700 License #0372434 Listed on: 07/03/2024

Home Details
Home Type
- Single Family
Est. Annual Taxes
- $8,667
Year Built
- Built in 1994
Lot Details
- 0.5 Acre Lot
- Lot Dimensions are 406x64x398x53
- Lake Front
- Chain Link Fence
- Few Trees
- Back Yard
Parking
- 2 Car Attached Garage
- 2 Carport Spaces
- Side Facing Garage
- Garage Door Opener
- Drive Through
- Driveway
- Gated Parking
- Additional Parking
Home Design
- Traditional Architecture
- Brick Exterior Construction
- Slab Foundation
- Composition Roof
Interior Spaces
- 1,594 Sq Ft Home
- 2-Story Property
- Open Floorplan
- Vaulted Ceiling
- Ceiling Fan
- Window Treatments
- Loft
- Washer and Electric Dryer Hookup
Kitchen
- Electric Oven
- Electric Cooktop
- <<microwave>>
- Dishwasher
Flooring
- Carpet
- Ceramic Tile
Bedrooms and Bathrooms
- 3 Bedrooms
- Walk-In Closet
Outdoor Features
- Docks
- Deck
- Covered patio or porch
- Outdoor Storage
Schools
- Eaglemount Elementary School
- Boswell High School
Utilities
- Central Heating and Cooling System
Listing and Financial Details
- Assessor Parcel Number 41041593
Map
Home Values in the Area
Average Home Value in this Area
Tax History
| Year | Tax Paid | Tax Assessment Tax Assessment Total Assessment is a certain percentage of the fair market value that is determined by local assessors to be the total taxable value of land and additions on the property. | Land | Improvement |
|---|---|---|---|---|
| 2024 | $2,383 | $140,137 | $49,012 | $91,125 |
| 2023 | $2,383 | $128,915 | $49,012 | $79,903 |
| 2022 | $2,189 | $103,234 | $30,600 | $72,634 |
| 2021 | $1,506 | $68,572 | $30,600 | $37,972 |
| 2020 | $1,782 | $80,390 | $30,600 | $49,790 |
| 2019 | $864 | $38,643 | $30,600 | $8,043 |
| 2018 | $1,206 | $53,921 | $30,600 | $23,321 |
| 2017 | $1,139 | $50,280 | $23,800 | $26,480 |
Property History
| Date | Event | Price | Change | Sq Ft Price |
|---|---|---|---|---|
| 06/19/2025 06/19/25 | Price Changed | $775,000 | -11.4% | $486 / Sq Ft |
| 05/23/2025 05/23/25 | Price Changed | $875,000 | -5.4% | $549 / Sq Ft |
| 04/02/2025 04/02/25 | Price Changed | $925,000 | -7.0% | $580 / Sq Ft |
| 03/28/2025 03/28/25 | For Sale | $995,000 | 0.0% | $624 / Sq Ft |
| 03/25/2025 03/25/25 | Pending | -- | -- | -- |
| 09/20/2024 09/20/24 | Price Changed | $995,000 | -9.5% | $624 / Sq Ft |
| 07/03/2024 07/03/24 | For Sale | $1,100,000 | -- | $690 / Sq Ft |
Similar Homes in the area
Source: North Texas Real Estate Information Systems (NTREIS)
MLS Number: 20664047
APN: 41041593
- 6512 Singleton Rd
- 11701 Oakwood Ln
- 6412 Preferred Dr
- 6236 Peden Rd
- 6200 Preferred Dr
- 10013 Lakeside Dr
- 10021 Lakeside Dr
- 7019 The Resort Blvd
- 10029 Lakeside Dr
- 11714 East Ct
- 11747 Stevens Trail
- 7080 The Resort Blvd
- 11624 Moran Rd
- 6045 Peden Rd
- 12464 Palmer Dr
- 5904 Hudson Sail Cir
- 11484 Moran Rd
- 12215 Lake Forest Dr
- 6055 The Resort Blvd
- 12420 Lake Forest Dr
- 1364 Beach Dr
- 1449 Eagle Nest Dr
- 1912 Pelican Dr N
- 1328 Surfside Dr
- 1412 Sheri Ln S
- 7061 Base St
- 640 Harbor Dr
- 1060 E Reno Rd
- 1133 Boyd Rd
- 1021 Timberoaks Dr Unit 1049-2
- 432 Skipper Ln
- 621 Madeline Ct
- 415 Helm Ln
- 720 Lake Crest Pkwy
- 707 High Crest Dr
- 201 Las Bresas St
- 616 Lake Crest Pkwy
- 454 Sandy Bass Ln
- 525 Commerce St
- 920 Red Bud Dr

