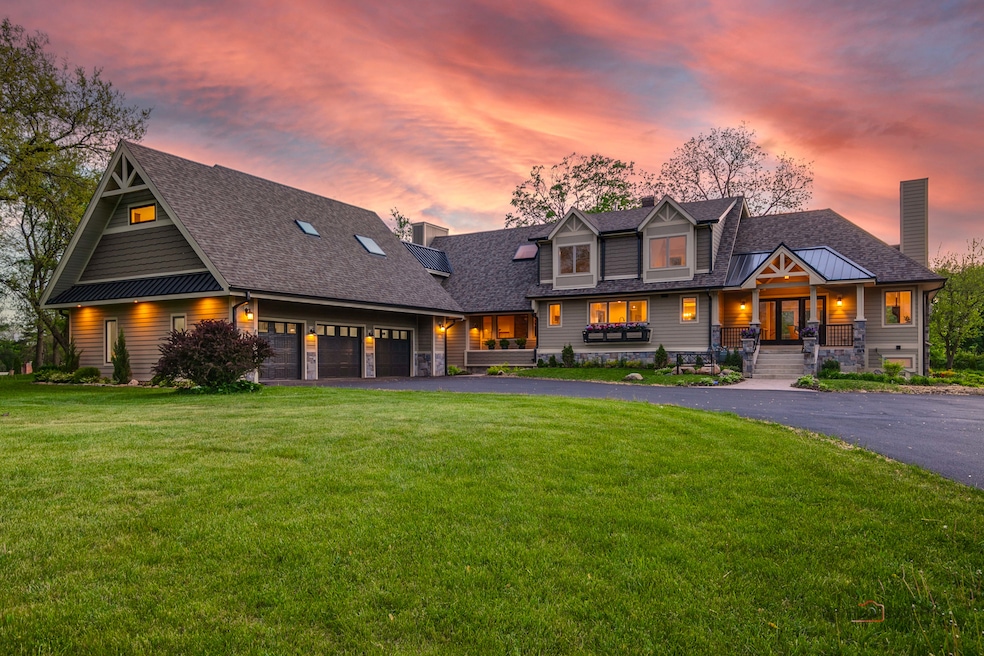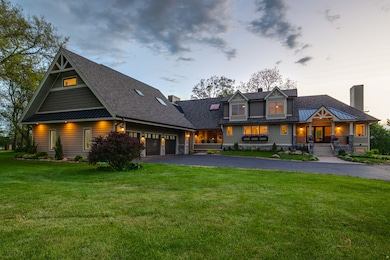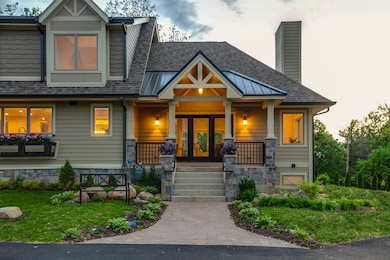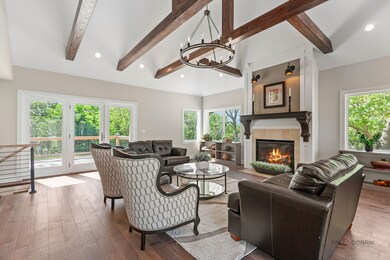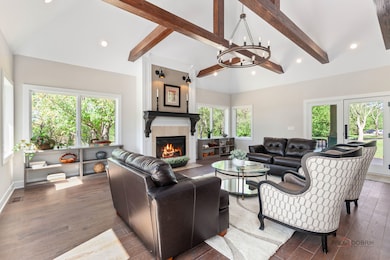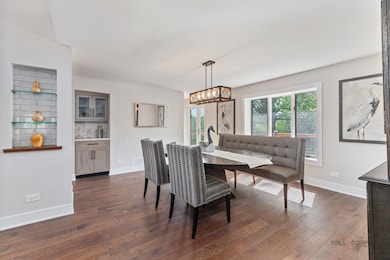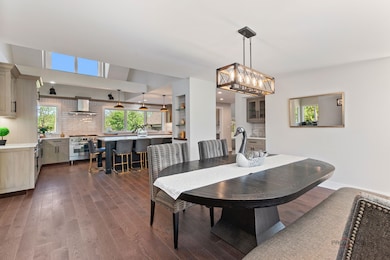
6517 Saddle Ridge Ct Long Grove, IL 60047
Estimated payment $8,047/month
Highlights
- New Construction
- 2.01 Acre Lot
- Deck
- Country Meadows Elementary School Rated A
- Landscaped Professionally
- Family Room with Fireplace
About This Home
INCREDIBLE OPPORTUNITY! FULLY REBUILT MASTERPIECE! Welcome to this stunning 4-bedroom, 5.1-bath custom home nestled on a quiet cul-de-sac in the prestigious, award-winning Adlai E. Stevenson High School District 125! Sitting on a sprawling 2-acre lot, this home blends modern elegance with architectural brilliance. From the moment you arrive, you'll be captivated by the impressive curb appeal and expansive grounds. Step inside to find soaring ceilings, skylights, a floating staircase, and exquisite custom wood and metal finishes. The grand living room features dramatic two-story cathedral ceilings, exposed beams, a cozy fireplace, and access to a large deck - perfect for entertaining or relaxing. Gourmet kitchen is a chef's dream with Quartz countertops, a massive island with breakfast bar, BOSCH stainless steel appliances, vaulted ceilings, stunning walk-in pantry, and extensive cabinetry. Enjoy seamless indoor-outdoor dining in the elegant dining room that opens to the deck and backyard. Spacious family room offers second fireplace, access to additional deck, and connects to a sunlit office through French doors. Additional highlights on the main level include a sitting area, mudroom with laundry, full bath, and powder room. Upstairs, a versatile loft provides endless possibilities. The luxurious primary suite is your personal retreat with a double-door entry, skylight, spa-inspired ensuite, whirlpool tub, separate shower, dual vanities, and a massive walk-in closet. Three more generously sized bedrooms include one with a private ensuite and another with a shared hallway bath. Finished basement expands your living space with a great recreation area, wet bar, full bath, and ample storage. This home is truly turnkey ready with every detail thoughtfully curated. Don't miss your chance to own this one-of-a-kind property in a top-tier school district!
Open House Schedule
-
Sunday, May 25, 20252:00 to 4:00 pm5/25/2025 2:00:00 PM +00:005/25/2025 4:00:00 PM +00:00Add to Calendar
Home Details
Home Type
- Single Family
Est. Annual Taxes
- $11,401
Year Built
- Built in 2024 | New Construction
Lot Details
- 2.01 Acre Lot
- Lot Dimensions are 420x310x437x115
- Cul-De-Sac
- Landscaped Professionally
- Paved or Partially Paved Lot
HOA Fees
- $100 Monthly HOA Fees
Parking
- 3 Car Garage
- Driveway
- Parking Included in Price
Home Design
- Asphalt Roof
- Metal Roof
- Stone Siding
Interior Spaces
- 4,822 Sq Ft Home
- 2-Story Property
- Built-In Features
- Ceiling Fan
- Skylights
- Attached Fireplace Door
- Gas Log Fireplace
- Window Screens
- Family Room with Fireplace
- 2 Fireplaces
- Living Room with Fireplace
- Sitting Room
- Formal Dining Room
- Home Office
- Recreation Room
- Loft
- Wood Flooring
- Carbon Monoxide Detectors
Kitchen
- Range with Range Hood
- Microwave
- High End Refrigerator
- Dishwasher
- Stainless Steel Appliances
- Disposal
Bedrooms and Bathrooms
- 4 Bedrooms
- 4 Potential Bedrooms
- Walk-In Closet
- Bathroom on Main Level
- Dual Sinks
- Whirlpool Bathtub
- Separate Shower
Laundry
- Laundry Room
- Dryer
- Washer
- Sink Near Laundry
Basement
- Partial Basement
- Sump Pump
- Finished Basement Bathroom
Outdoor Features
- Deck
- Fire Pit
Schools
- Country Meadows Elementary Schoo
- Woodlawn Middle School
- Adlai E Stevenson High School
Utilities
- Forced Air Zoned Heating and Cooling System
- Heating System Uses Natural Gas
- Individual Controls for Heating
- 200+ Amp Service
- Well
- Water Softener is Owned
- Septic Tank
Community Details
- Stockbridge Farm HOA
- Stockbridge Farms Subdivision
- Property managed by Stockbridge Farm HOA
Map
Home Values in the Area
Average Home Value in this Area
Tax History
| Year | Tax Paid | Tax Assessment Tax Assessment Total Assessment is a certain percentage of the fair market value that is determined by local assessors to be the total taxable value of land and additions on the property. | Land | Improvement |
|---|---|---|---|---|
| 2024 | $11,401 | $127,839 | $64,704 | $63,135 |
| 2023 | $10,698 | $120,626 | $61,053 | $59,573 |
| 2022 | $10,698 | $113,357 | $57,374 | $55,983 |
| 2021 | $10,332 | $112,134 | $56,755 | $55,379 |
| 2020 | $10,105 | $112,517 | $56,949 | $55,568 |
| 2019 | $9,825 | $112,102 | $56,739 | $55,363 |
| 2018 | $15,925 | $187,395 | $61,675 | $125,720 |
| 2017 | $15,665 | $183,020 | $60,235 | $122,785 |
| 2016 | $15,115 | $175,256 | $57,680 | $117,576 |
| 2015 | $14,851 | $163,898 | $53,942 | $109,956 |
| 2014 | $14,521 | $158,293 | $57,933 | $100,360 |
| 2012 | $14,320 | $158,610 | $58,049 | $100,561 |
Property History
| Date | Event | Price | Change | Sq Ft Price |
|---|---|---|---|---|
| 05/23/2025 05/23/25 | Pending | -- | -- | -- |
| 05/21/2025 05/21/25 | For Sale | $1,250,000 | -- | $259 / Sq Ft |
Purchase History
| Date | Type | Sale Price | Title Company |
|---|---|---|---|
| Special Warranty Deed | $275,000 | Ata Gmt Title Agency | |
| Sheriffs Deed | $221,000 | Attorney | |
| Quit Claim Deed | -- | Ticor Title Insurance Co | |
| Interfamily Deed Transfer | -- | Ticor Title Insurance Compan | |
| Warranty Deed | $590,000 | Burnet Title Llc | |
| Deed | $605,000 | Burnet Title Llc | |
| Interfamily Deed Transfer | -- | -- | |
| Interfamily Deed Transfer | -- | Metropolitan Title Co | |
| Legal Action Court Order | $407,500 | -- | |
| Trustee Deed | $362,000 | -- |
Mortgage History
| Date | Status | Loan Amount | Loan Type |
|---|---|---|---|
| Open | $299,000 | No Value Available | |
| Previous Owner | $650,000 | Negative Amortization | |
| Previous Owner | $828,000 | Unknown | |
| Previous Owner | $592,500 | Fannie Mae Freddie Mac | |
| Previous Owner | $472,000 | Unknown | |
| Previous Owner | $472,000 | Balloon | |
| Previous Owner | $228,000 | Credit Line Revolving | |
| Previous Owner | $275,000 | No Value Available | |
| Previous Owner | $250,000 | Balloon | |
| Previous Owner | $131,000 | Stand Alone Second | |
| Previous Owner | $307,700 | No Value Available |
Similar Homes in the area
Source: Midwest Real Estate Data (MRED)
MLS Number: 12336393
APN: 15-07-101-035
- 6537 Stockbridge Ln
- 6421 Collier Cir
- 6245 Pine Tree Dr
- 6623 Carriage Way
- 6248 Pine Tree Dr
- 24150 Gilmer Rd
- 240 Thorne Grove Dr
- 7306 Greenbridge Ln
- 7215 Daybreak Ln
- 109 Thorne Grove Dr
- 7221 Lenox Ct
- 7273 Providence Ct
- 239 W Ct of Shorewood Unit 3A
- 4864 Pond View Ct
- 900 N Lakeside Dr Unit 1D
- 91 Southfield Dr
- 7253 Litchfield Ct
- 939 Belle Isle Ln
- 232 Southfield Dr
- 791 Williams Way
