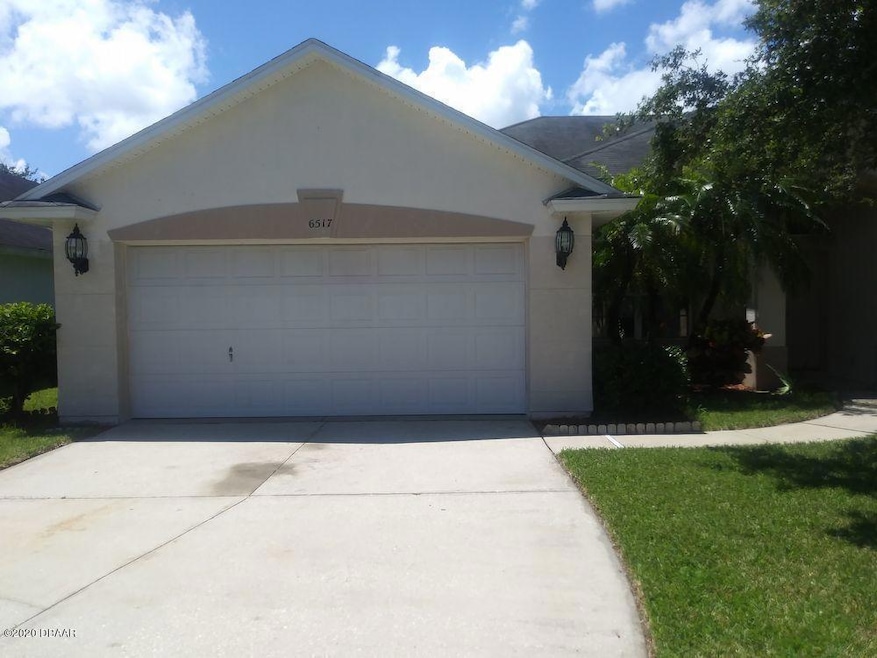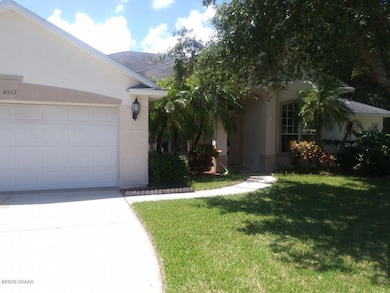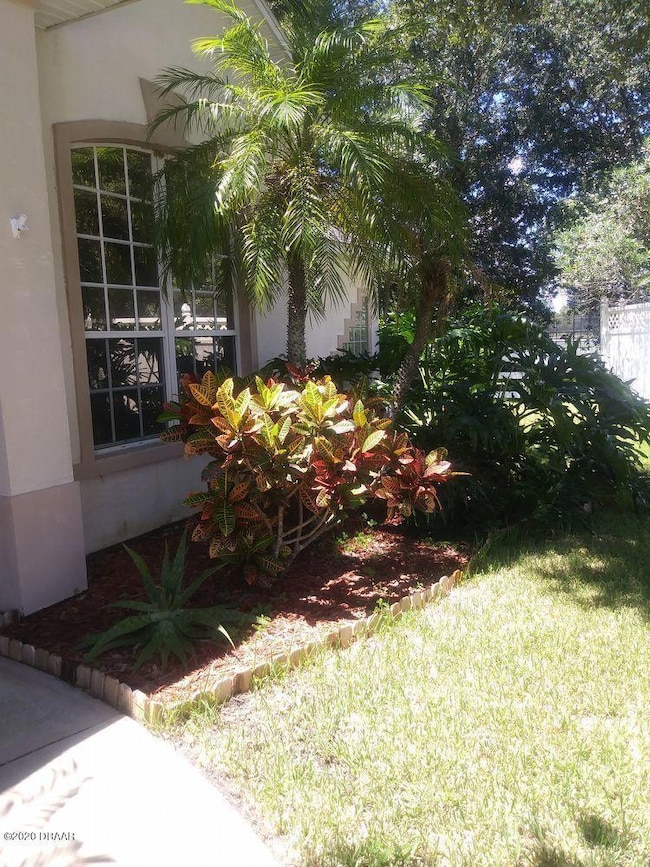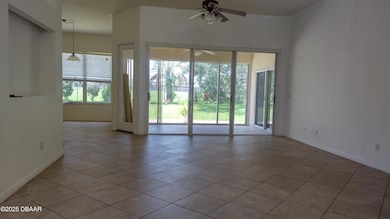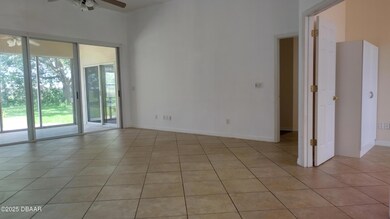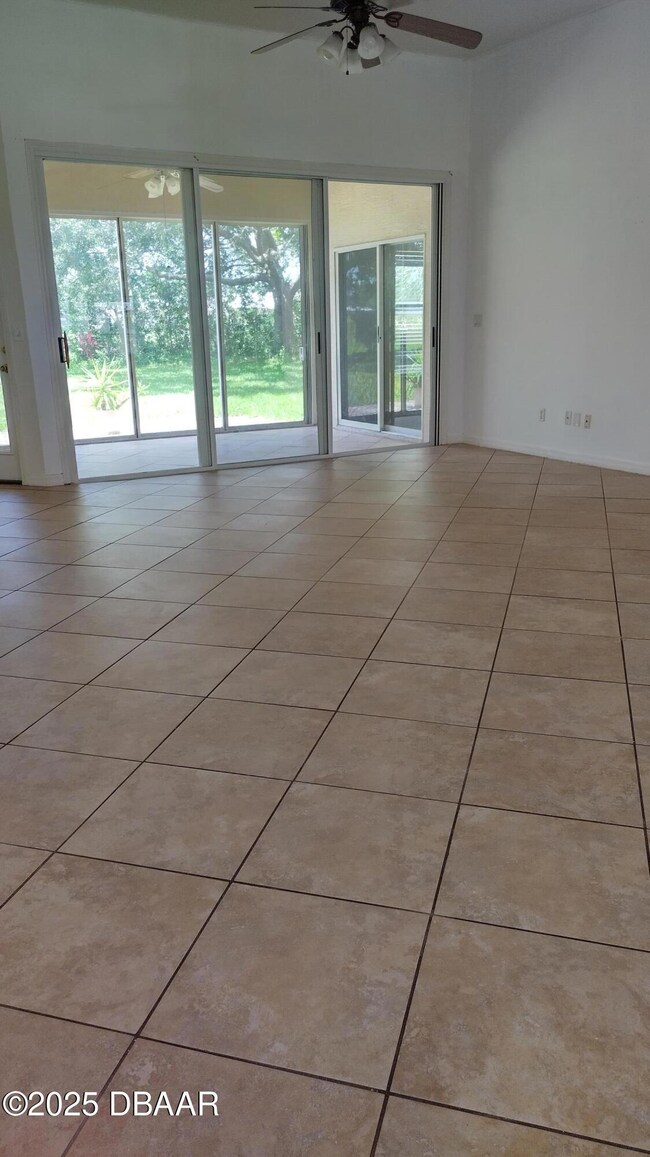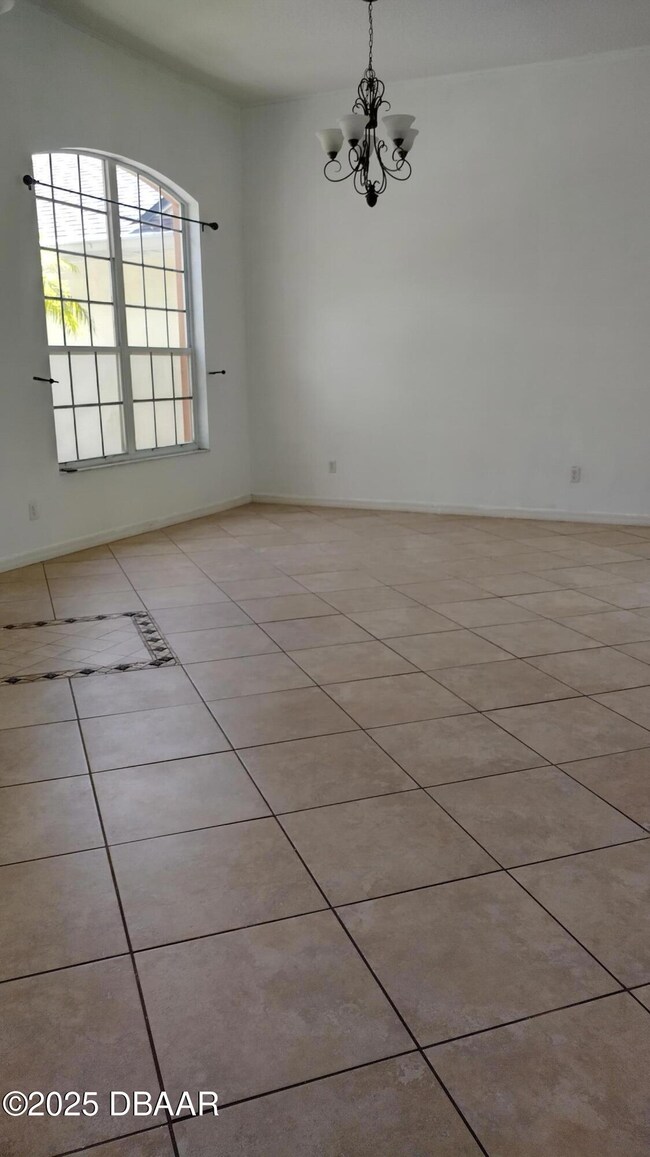6517 Shahab Ln Port Orange, FL 32128
Waters Edge NeighborhoodHighlights
- Vaulted Ceiling
- Screened Porch
- Walk-In Closet
- Spruce Creek High School Rated A-
- Glass Enclosed
- 1-minute walk to Airport Road Park
About This Home
4 Bedroom 2 Bath on a Cul-de-sac in Waters Edge. The living room/dining room combo offers ceiling fan, architectural niches and triple sliders that open to the patio. The kitchen boasts full appliance package, including built in microwave, walk in pantry, breakfast bar and breakfast nook over looking backyard. The Master bedroom features a sitting area, tray ceiling and sliders to porch. Master also has walk in closet, private bath with his/her sinks, garden tub, and walk in shower. The other bedrooms are located on the opposite side of this split plan. Lawn care included. Huge partially fenced in yard that backs up to Middle school field. Pets ok with owner approval. Rentspree applications will not be accepted. Ask about our security deposit payment plan.
Home Details
Home Type
- Single Family
Est. Annual Taxes
- $6,043
Year Built
- Built in 2002
Parking
- 2 Car Garage
Interior Spaces
- 2,096 Sq Ft Home
- 1-Story Property
- Vaulted Ceiling
- Entrance Foyer
- Screened Porch
Kitchen
- Breakfast Bar
- Gas Cooktop
- Microwave
- Ice Maker
- Dishwasher
- Disposal
Bedrooms and Bathrooms
- 4 Bedrooms
- Split Bedroom Floorplan
- Walk-In Closet
- 2 Full Bathrooms
Laundry
- Dryer
- Washer
Utilities
- Central Heating and Cooling System
- Cable TV Available
Additional Features
- Glass Enclosed
- 4,356 Sq Ft Lot
Community Details
- Property has a Home Owners Association
- Waters Edge Subdivision
Listing and Financial Details
- 12 Month Lease Term
- Assessor Parcel Number 6331-13-00-3210
Map
Source: Daytona Beach Area Association of REALTORS®
MLS Number: 1214329
APN: 6331-13-00-3210
- 6529 Shahab Ln
- 1840 Tara Marie Ln
- 1809 Forough Cir
- 1904 Rouzbeh Ct
- 1832 Afshin Ct
- 2016 Cornell Place
- 1860 Forough Cir
- 2012 Cornell Place
- 6408 Whit Ct
- 2017 Cornell Place
- 3102 Springwater Ct
- 2051 Cornell Place Unit 26
- 2051 Cornell Place
- 1991 Rutgers Place Unit 44
- 1734 Covendale Ln
- 1805 Arash Cir
- 2720 Autumn Leaves Dr
- 6804 Forkmead Ln
- 6808 Forkmead Ln
- 1751 Creekwater Blvd
- 1808 Forough Cir
- 830 Airport Rd Unit 712
- 2012 Cornell Place
- 1888 Seclusion Dr
- 3233 Vail View Dr
- 2011 Beaver Creek Dr
- 2642 Spruce Creek Blvd
- 6129 Pheasant Ridge Dr
- 1119 Crystal Creek Dr
- 6312 Hanfield Dr
- 6239 Woodhaven Village Dr
- 6088 S Williamson Blvd
- 113 Crooked Pine Rd
- Luna Bella Ln
- 3653 Casalta Cir
- 67 Crooked Pine Rd
- 419 Luna Bella Ln
- 1600 Taylorwood Dr
- 1479 Surrey Park Dr
- 3077 Meleto Blvd
