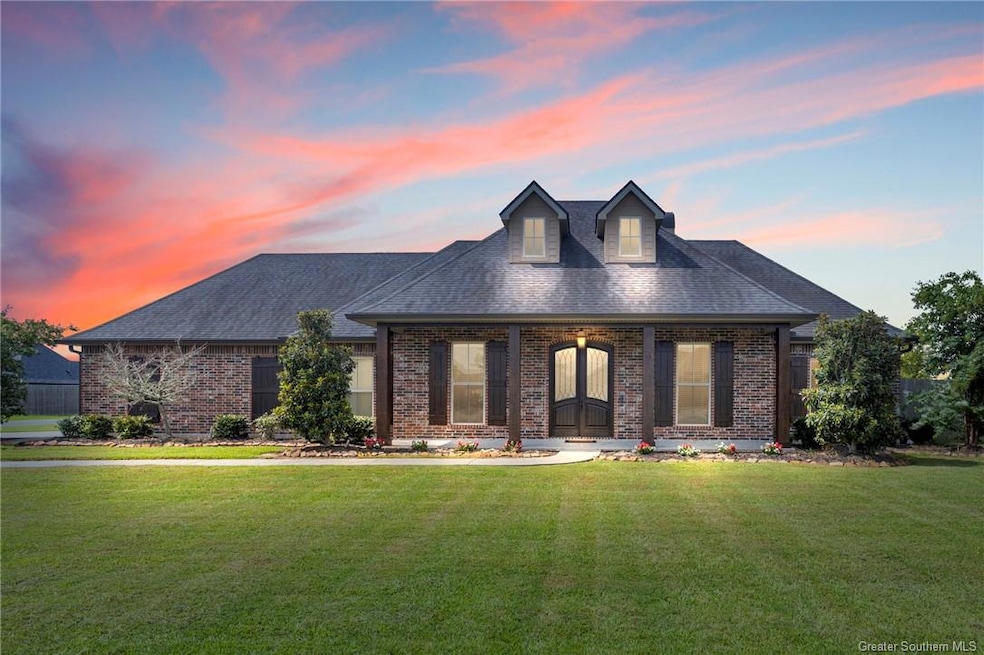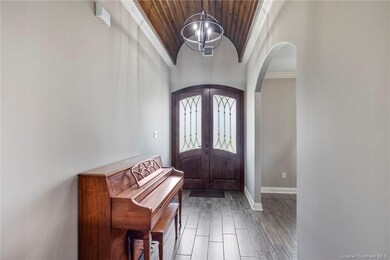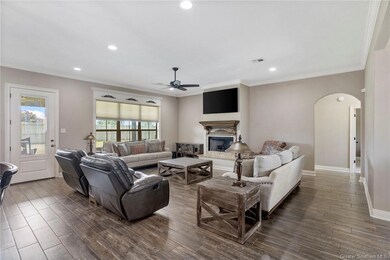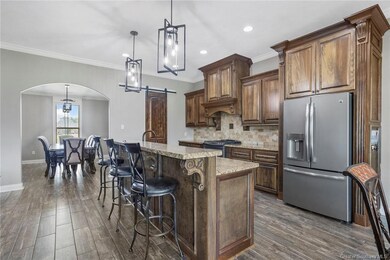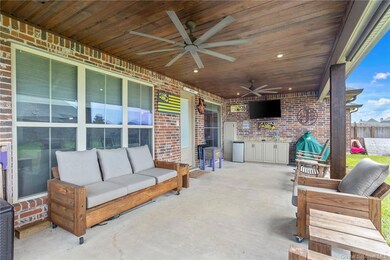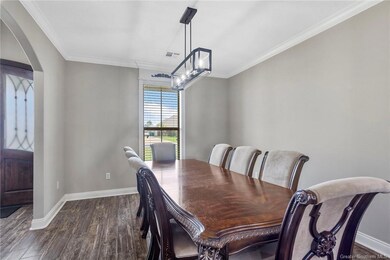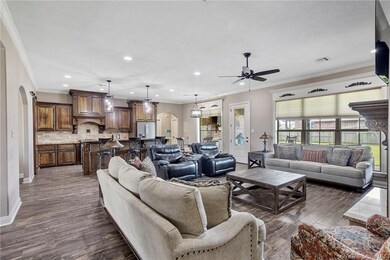
6517 W Ella Kate Ln Lake Charles, LA 70605
Highlights
- Open Floorplan
- Corner Lot
- Granite Countertops
- A.A. Nelson Elementary School Rated A-
- High Ceiling
- Lawn
About This Home
As of January 2025Custom-built 4 bedroom, 2 bath home by Jevcon in beautiful Pierre's Ridge situated on an oversized, fenced-in lot. The inviting wood barrel entry leads to a home filled with custom cabinets, granite counter tops, new carpet, fresh paint, and crown molding throughout. Open floor plan with split bedrooms offers plenty of room to entertain or relax. The spacious master bedroom features tray ceilings and an en suite featuring double sinks, a soaking tub, and standalone shower. The walk-in closet is complete with built-in drawers, a shoe rack, and a vanity with an LED mirror. The home also boasts a large covered back patio equipped with cabinetry, plumbing, and natural gas, perfect for outdoor cooking. Stay connected with your neighbors through Pierre's Ridge neighborhood facebook page. Located in South Lake Charles, this home is close to everything and comes with numerous extras. One of the sellers is a Licensed Real Estate Agent in the state of Louisiana.
Last Agent to Sell the Property
Century 21 Bono Realty License #995709619 Listed on: 07/18/2024

Home Details
Home Type
- Single Family
Est. Annual Taxes
- $3,094
Year Built
- Built in 2017
Lot Details
- 0.7 Acre Lot
- Lot Dimensions are 209.4 x 28.2 x 116.5 x 214.2 x 141.7
- Privacy Fence
- Fenced
- Landscaped
- Corner Lot
- Lawn
- Back and Front Yard
Parking
- 2 Car Attached Garage
- Parking Available
- Side Facing Garage
- Two Garage Doors
- Driveway
Home Design
- Turnkey
- Brick Exterior Construction
- Slab Foundation
- Fire Rated Drywall
- Shingle Roof
- HardiePlank Type
Interior Spaces
- 2,384 Sq Ft Home
- 1-Story Property
- Open Floorplan
- Crown Molding
- High Ceiling
- Ceiling Fan
- Recessed Lighting
- Gas Fireplace
- Double Pane Windows
- Shutters
- Blinds
- Window Screens
- Double Door Entry
- Washer and Electric Dryer Hookup
Kitchen
- Kitchenette
- Breakfast Area or Nook
- Open to Family Room
- Walk-In Pantry
- Gas Oven
- Gas Range
- Range Hood
- Dishwasher
- Kitchen Island
- Granite Countertops
- Disposal
Bedrooms and Bathrooms
- 4 Main Level Bedrooms
- 2 Full Bathrooms
- Granite Bathroom Countertops
- Makeup or Vanity Space
- Dual Sinks
- Soaking Tub
- Walk-in Shower
- Linen Closet In Bathroom
Home Security
- Security Lights
- Fire and Smoke Detector
Outdoor Features
- Covered patio or porch
- Rain Gutters
Schools
- Nelson Elementary School
- Sjwelsh Middle School
- Barbe High School
Utilities
- Central Heating and Cooling System
- Heating System Uses Natural Gas
- Underground Utilities
- Natural Gas Connected
- Gas Water Heater
- Cable TV Available
Listing and Financial Details
- Exclusions: Security system, sensors, and cameras. Outdoor mini fridge. All TV wall mounts
- Assessor Parcel Number 00095028AJ
Community Details
Overview
- No Home Owners Association
- Built by Jevcon
- Pierres Ridge Subdivision
Amenities
- Laundry Facilities
Ownership History
Purchase Details
Home Financials for this Owner
Home Financials are based on the most recent Mortgage that was taken out on this home.Purchase Details
Home Financials for this Owner
Home Financials are based on the most recent Mortgage that was taken out on this home.Similar Homes in Lake Charles, LA
Home Values in the Area
Average Home Value in this Area
Purchase History
| Date | Type | Sale Price | Title Company |
|---|---|---|---|
| Deed | $465,000 | None Listed On Document | |
| Cash Sale Deed | $376,902 | None Available |
Mortgage History
| Date | Status | Loan Amount | Loan Type |
|---|---|---|---|
| Open | $372,000 | New Conventional |
Property History
| Date | Event | Price | Change | Sq Ft Price |
|---|---|---|---|---|
| 01/09/2025 01/09/25 | Sold | -- | -- | -- |
| 11/25/2024 11/25/24 | Pending | -- | -- | -- |
| 07/18/2024 07/18/24 | For Sale | $480,000 | +27.4% | $201 / Sq Ft |
| 08/08/2017 08/08/17 | Sold | -- | -- | -- |
| 08/08/2017 08/08/17 | For Sale | $376,902 | -- | $159 / Sq Ft |
Tax History Compared to Growth
Tax History
| Year | Tax Paid | Tax Assessment Tax Assessment Total Assessment is a certain percentage of the fair market value that is determined by local assessors to be the total taxable value of land and additions on the property. | Land | Improvement |
|---|---|---|---|---|
| 2024 | $3,094 | $36,570 | $7,680 | $28,890 |
| 2023 | $3,094 | $36,570 | $7,680 | $28,890 |
| 2022 | $3,099 | $36,570 | $7,680 | $28,890 |
| 2021 | $3,161 | $36,570 | $7,680 | $28,890 |
| 2020 | $3,551 | $33,380 | $7,380 | $26,000 |
| 2019 | $3,778 | $36,010 | $7,120 | $28,890 |
| 2018 | $2,998 | $36,010 | $7,120 | $28,890 |
| 2017 | $753 | $7,120 | $7,120 | $0 |
Agents Affiliated with this Home
-
Cristy James

Seller's Agent in 2025
Cristy James
Century 21 Bono Realty
(337) 405-8465
5 Total Sales
-
Taylor Gagneaux

Buyer's Agent in 2025
Taylor Gagneaux
Epique Inc
(337) 499-8551
131 Total Sales
-
N
Seller's Agent in 2017
NON MEMBER
NON MEMBER
-
Robert Denison

Buyer's Agent in 2017
Robert Denison
RE/MAX
(337) 526-9224
212 Total Sales
Map
Source: Greater Southern MLS
MLS Number: SWL24004275
APN: 00095028AJ
- 1057 Mary Diane McCall Dr
- 1085 Mary Diane McCall Dr
- 1086 Mary Diane McCall Dr
- 931 Mary Diane McCall Rd
- 1102 Mary Diane McCall Dr
- 1137 Mary Diane McCall Dr
- 864 Libby Grace Ln
- 1155 Mary Diane McCall Dr
- 917 Mary Diane McCall Dr
- 1138 Mary Diane McCall Dr
- 903 Mary Diane McCall Dr
- 1173 Mary Diane McCall Dr
- 1154 Mary Diane McCall Dr
- 889 Mary Diane McCall Dr
- 1191 Mary Diane McCall Dr
- 875 Mary Diane McCall Dr
- 1190 Mary Diane McCall Dr
- 863 Mary Diane McCall Dr
- 1023 S Kade Ln
- 862 Mary Diane McCall Dr
