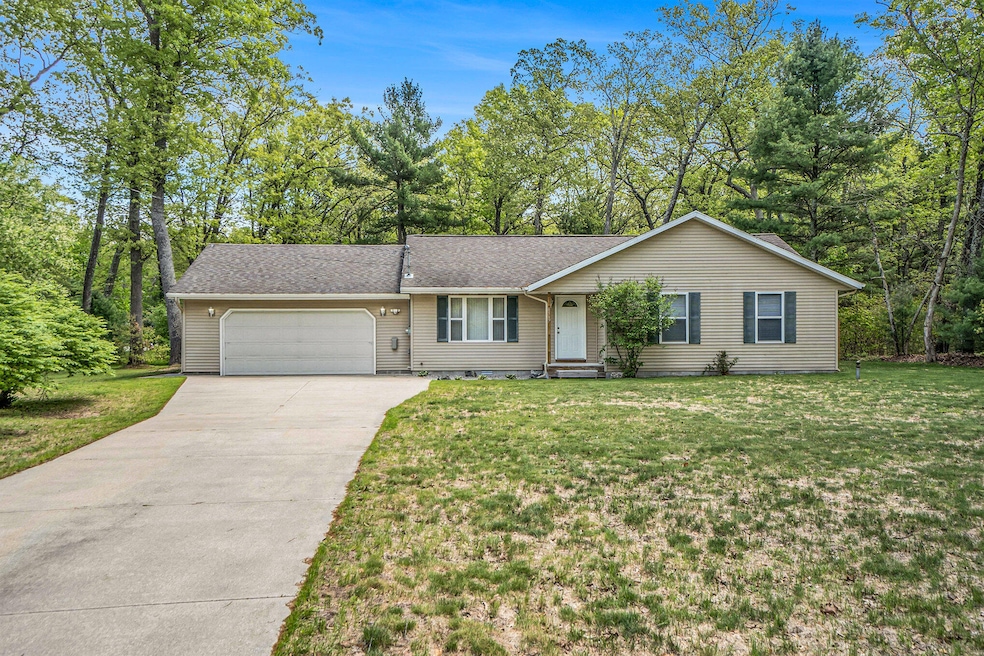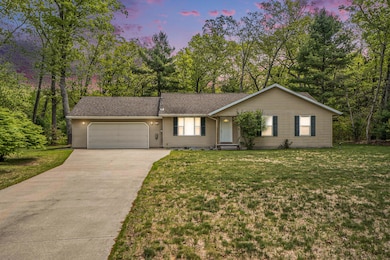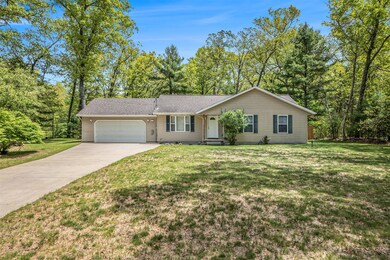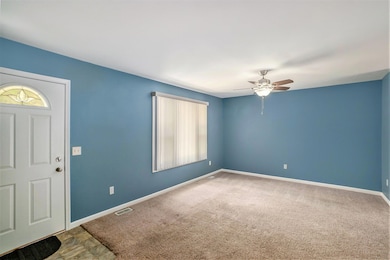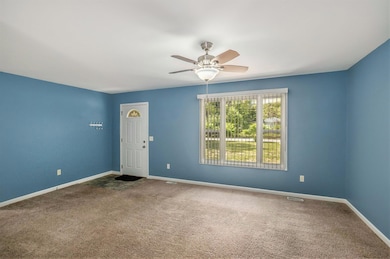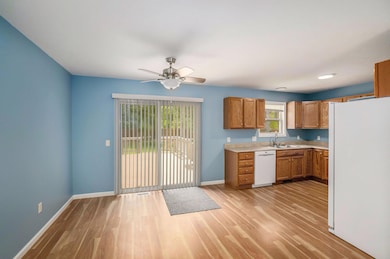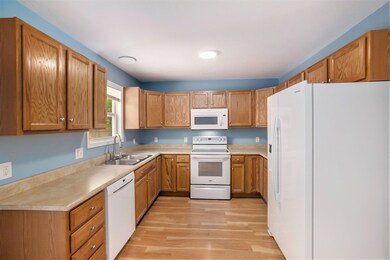
6517 Wildrose Way Twin Lake, MI 49457
Estimated payment $1,961/month
Highlights
- Popular Property
- 2 Car Attached Garage
- Ceiling Fan
- Deck
- Forced Air Heating and Cooling System
- En-Suite Bathroom
About This Home
Delightful home in the tranquil Twin Lake community. Beautifully cared for, move-in ready, updated with several hard-to-find bonuses. Sunny open layout. Primary BR and bath, 2 add'l bedrooms, full bath Dining area has sliders to spacious renovated deck where you'll relax in your private backyard oasis, complete with brick firepit & fully enclosed w/new 6' fence. Many updates-newer furnace, AC, electrical panel, whole home surge protector, RV outlet, generator inlet, appliances, landscaping, irrigation system, more. Enjoy the tranquility of northern living, just 45 min to GR, 15 min to Muskegon. Many activities close by: fish, swim, boat, lounge on sandy beaches, golf, off-road trails, raceway, pickleball, equestrian center, free concerts at Blue Lake Fine Arts Camp, abundant nature, more
Home Details
Home Type
- Single Family
Est. Annual Taxes
- $5,701
Year Built
- Built in 2005
Lot Details
- 0.48 Acre Lot
- Lot Dimensions are 100x200
- Sprinkler System
- Back Yard Fenced
Parking
- 2 Car Attached Garage
- Garage Door Opener
Home Design
- Composition Roof
- Vinyl Siding
Interior Spaces
- 1,240 Sq Ft Home
- 1-Story Property
- Ceiling Fan
- Window Treatments
- Crawl Space
Kitchen
- Range
- Microwave
- Dishwasher
Bedrooms and Bathrooms
- 3 Main Level Bedrooms
- En-Suite Bathroom
- 2 Full Bathrooms
Laundry
- Laundry on main level
- Dryer
- Washer
Outdoor Features
- Deck
Utilities
- Forced Air Heating and Cooling System
- Heating System Uses Natural Gas
- Generator Hookup
- Well
- Septic System
Map
Home Values in the Area
Average Home Value in this Area
Tax History
| Year | Tax Paid | Tax Assessment Tax Assessment Total Assessment is a certain percentage of the fair market value that is determined by local assessors to be the total taxable value of land and additions on the property. | Land | Improvement |
|---|---|---|---|---|
| 2024 | $2,068 | $119,800 | $0 | $0 |
| 2023 | $1,982 | $95,800 | $0 | $0 |
| 2022 | $1,788 | $80,500 | $0 | $0 |
| 2021 | $1,744 | $72,300 | $0 | $0 |
| 2020 | $1,732 | $59,100 | $0 | $0 |
| 2019 | $1,704 | $55,500 | $0 | $0 |
| 2018 | $1,533 | $48,500 | $0 | $0 |
| 2017 | $1,637 | $46,700 | $0 | $0 |
| 2016 | $445 | $43,900 | $0 | $0 |
| 2015 | -- | $41,000 | $0 | $0 |
| 2014 | -- | $39,400 | $0 | $0 |
| 2013 | -- | $37,100 | $0 | $0 |
Property History
| Date | Event | Price | Change | Sq Ft Price |
|---|---|---|---|---|
| 06/14/2022 06/14/22 | Sold | $200,000 | +11.1% | $160 / Sq Ft |
| 05/17/2022 05/17/22 | Pending | -- | -- | -- |
| 05/12/2022 05/12/22 | For Sale | $180,000 | -- | $144 / Sq Ft |
Purchase History
| Date | Type | Sale Price | Title Company |
|---|---|---|---|
| Warranty Deed | $200,000 | Chicago Title | |
| Warranty Deed | -- | None Available | |
| Warranty Deed | $10,000 | -- | |
| Warranty Deed | $8,700 | -- |
Mortgage History
| Date | Status | Loan Amount | Loan Type |
|---|---|---|---|
| Open | $194,000 | New Conventional | |
| Previous Owner | $64,000 | New Conventional | |
| Previous Owner | $63,000 | Unknown | |
| Previous Owner | $35,000 | New Conventional | |
| Previous Owner | $40,000 | Purchase Money Mortgage |
Similar Homes in Twin Lake, MI
Source: Southwestern Michigan Association of REALTORS®
MLS Number: 25025391
APN: 42-501-006-0001-00
- 496 W Kenwood Rd
- 469 Ramona St
- 6982 Hazel Way
- 687 W Cherry Rd
- 557 Berkshire
- 727 Lakewood Rd
- 0 W Belfast
- 863 E Drexel Rd
- VL E Pine Ave
- 7016 Hyde Park Rd
- 5110 Russell Rd
- 1087 Shore Walk Ln
- 6474 Blackhawk Ln Unit 21
- 999 Holton Whitehall Rd
- 7504 Wiczer Dr
- 7561 Wiczer Dr
- 0 Maple St Unit 58 25023304
- 0 Maple St Unit 57
- 253 W Crystal Lake Rd
- 0 Crystal Lake Rd Unit Lot 2 25012619
