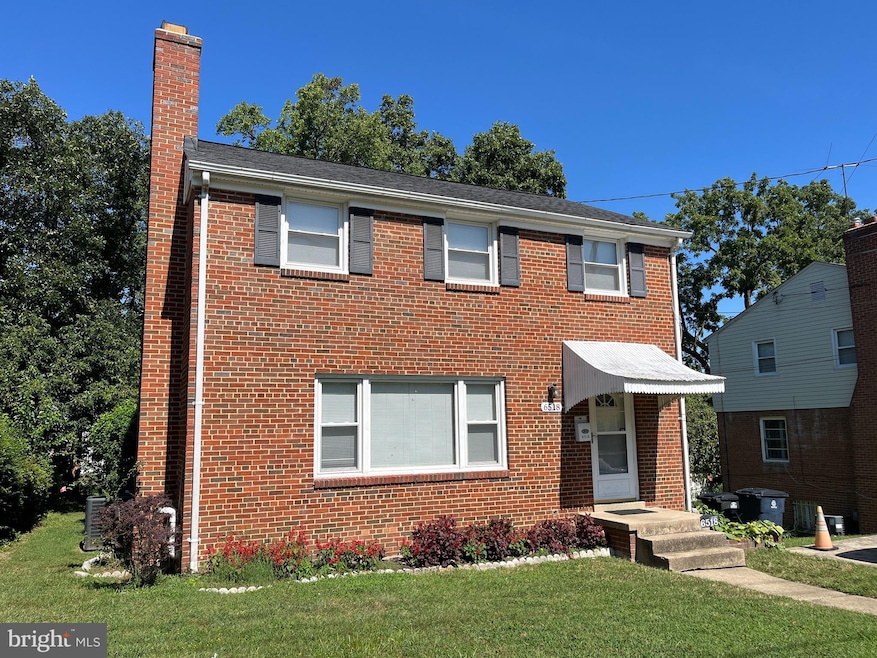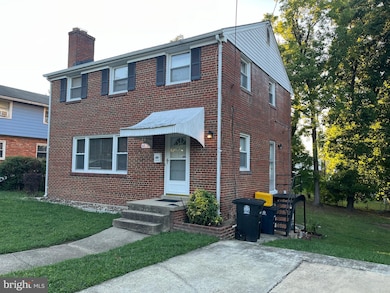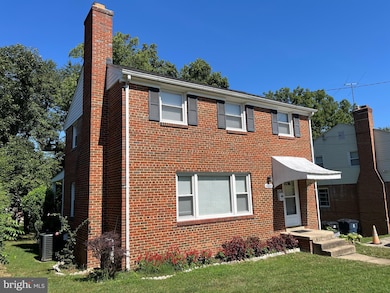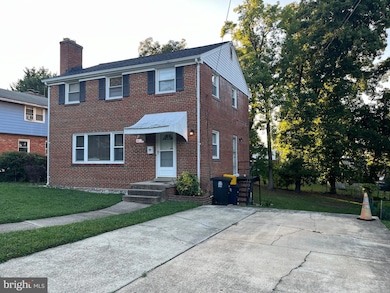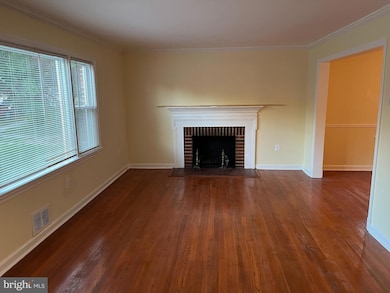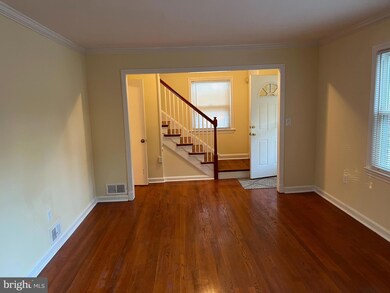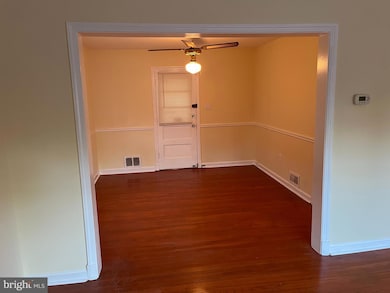6518 8th Ave Hyattsville, MD 20783
Highlights
- View of Trees or Woods
- Wood Flooring
- Game Room
- Colonial Architecture
- No HOA
- Brick Porch or Patio
About This Home
This stunning, all-brick, 3-level colonial is more than just a house—it’s the perfect place for you to make lasting memories. Step inside and be greeted by beautiful hardwood floors and an abundance of natural light thanks to recent thermal windows. Get ready to have your inner chef jump for joy in the updated kitchen, complete with modern appliances like a double-door refrigerator with an ice maker, a new dishwasher, and a gas stove.
But the real showstopper? The incredible basement! It’s been completely renovated and boasts brand-new flooring and a sleek, new full bathroom. With its separate side entrance, this space is perfect for hosting game nights or transforming into a private suite for guests. You’ll also find a dedicated laundry room with a full-size washer and dryer for ultimate convenience.
Unwind & Explore
Imagine cozy winter nights curled up by a roaring fire in your living room and summer evenings spent relaxing on your private rear porch. The best part? You can enjoy your outdoor space with room for games, plants, tea parties and cookouts.
This home is in a prime location on a quiet, charming block. Commuting is a breeze with multiple Metro stations (Takoma Park, Prince George's Plaza, West Hyattsville, and Fort Totten) and bus lines nearby. You'll be minutes from shopping and dining options with Giants, Safeway, and Lidl just around the corner. Plus, you’re just a short drive to downtown D.C., the Beltway, I-95, and several major universities and hospitals.
If you have a furry friend, the owner is willing to consider pets on a case-by-case basis with an additional deposit.
Ready to see this home for yourself? Contact the listing agent for details on the application process.
Listing Agent
(202) 270-7253 david@maplesdengroup.com Long & Foster Real Estate, Inc. License #90067 Listed on: 08/25/2025

Co-Listing Agent
(240) 603-8401 Elliotbarber@gmail.com Long & Foster Real Estate, Inc. License #637018
Home Details
Home Type
- Single Family
Est. Annual Taxes
- $5,203
Year Built
- Built in 1957 | Remodeled in 2023
Lot Details
- 7,015 Sq Ft Lot
- East Facing Home
- Open Lot
- Cleared Lot
- Back Yard Fenced
- Property is in very good condition
- Property is zoned RSF65
Property Views
- Woods
- Garden
Home Design
- Colonial Architecture
- Brick Exterior Construction
- Brick Foundation
- Plaster Walls
- Asphalt Roof
- Concrete Perimeter Foundation
Interior Spaces
- Property has 3 Levels
- Fireplace Mantel
- Brick Fireplace
- Double Pane Windows
- Living Room
- Dining Room
- Game Room
- Storm Doors
Kitchen
- Eat-In Kitchen
- Gas Oven or Range
- Stove
- Built-In Microwave
- Ice Maker
- Dishwasher
- Disposal
Flooring
- Wood
- Laminate
- Vinyl
Bedrooms and Bathrooms
- 3 Bedrooms
Laundry
- Laundry Room
- Front Loading Dryer
- Washer
Finished Basement
- Heated Basement
- Walk-Out Basement
- Basement Fills Entire Space Under The House
- Connecting Stairway
- Interior and Side Basement Entry
- Laundry in Basement
Parking
- 2 Parking Spaces
- Driveway
Schools
- Ridgecrest Elementary School
- Nicholas Orem Middle School
- High Point
Utilities
- Forced Air Heating and Cooling System
- Vented Exhaust Fan
- Natural Gas Water Heater
- Municipal Trash
- Phone Available
- Cable TV Available
Additional Features
- Brick Porch or Patio
- Suburban Location
Listing and Financial Details
- Residential Lease
- Security Deposit $3,000
- Requires 1 Month of Rent Paid Up Front
- Tenant pays for electricity, gas, heat, hot water, internet, light bulbs/filters/fuses/alarm care, sewer, snow removal, all utilities, water
- The owner pays for accounting/legal, advertising/licenses and permits, reserves for replacement, real estate taxes, personal property taxes
- 12-Month Min and 36-Month Max Lease Term
- Available 9/1/25
- $55 Application Fee
- Assessor Parcel Number 17171975341
Community Details
Overview
- No Home Owners Association
- Ray Park Subdivision
Pet Policy
- Limit on the number of pets
Map
Source: Bright MLS
MLS Number: MDPG2164750
APN: 17-1975341
- 6602 8th Ave
- 923 Ray Rd
- 6603 Medwick Dr
- 6502 Knollbrook Dr
- 1113 Burketon Rd
- 821 Ray Rd
- 6403 9th Ave
- 6418 Elliott Place
- 6412 Elliott Place
- 1204 Raydale Rd
- 505 Belford Place
- 6806 10th Ave
- 1001 Chillum Rd Unit 101
- 1001 Chillum Rd Unit 119
- 1611 Dayton Rd
- 0 Peabody St NE Unit DCDC2149022
- 6604 Gude Ave
- 1005 Chillum Rd Unit 303
- 1405 Torrey Place
- 6418 Sligo Mill Rd
- 6733 New Hampshire Ave
- 790 Fairview Ave
- 6801 Red Top Rd Unit 6
- 501 Chillum Rd
- 6716 Conley Rd
- 1001 Chillum Rd Unit 101
- 1005 Chillum Rd Unit 212
- 1005 Chillum Rd Unit 419
- 5601 Parker House Terrace Unit 212
- 669 Oglethorpe St NE
- 5601 Parker House Terrace Unit Apartment 319
- 5601 Parker House Terrace
- 5601 Parker House Terrace
- 604 Nicholson St NE
- 1202 Parker Ave
- 402 Elm Ave
- 5911 15th Ave
- 227 Oneida St NE
- 5513 Chillum Place NE
- 624 Jefferson St NE
