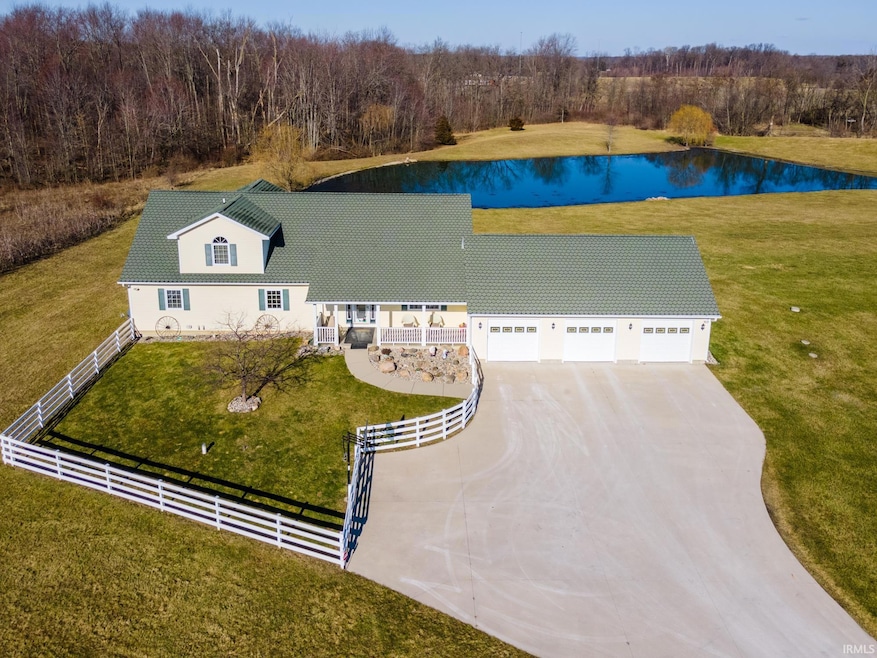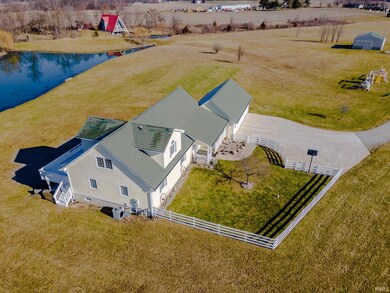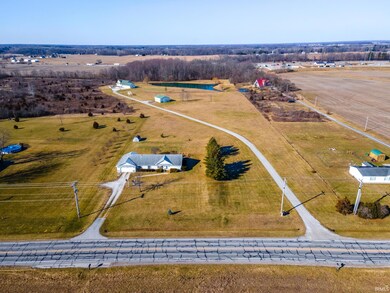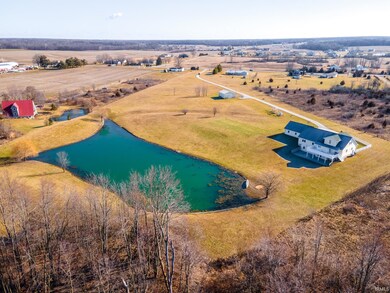
6518 County Road 427 Auburn, IN 46706
Highlights
- Waterfront
- Lake, Pond or Stream
- Central Air
- 10.25 Acre Lot
- 3 Car Attached Garage
- Level Lot
About This Home
As of March 2025Fantastic 10.25 acre estate in Auburn!! Priced reduced to sell. Come see this one of a kind single owner custom built home on 10.25 acres!! If you’re looking for the following, this home is for you!! 1. Quality built...check 2. Pole barn..check 3. 4 bed rooms that have their own attached bathroom….check 4. Fully stocked pond….check 5. Lifetime roof and windows..check 6. Located near Dekalb, Garrett and Lakewood Christian..Check 7. A place you can call home..check!! Amazing country home built to last by its one and only owner. It was built after he envisioned the perfect place to raise his family that has plenty of space inside, more possibilities then you could ever ask for outside and not forgetting the long term durability of the structure of all the buildings. It was designed to assure it wouldn’t flood, have any structural issues, any need to replace the windows or the roof. And while nothing lasts forever, this home might be as close to it as it ever gets. The home also has recently replaced HVAC, water softener, air filters, washer and dryer with hookups for two!! And so much more. The fully stocked pond is the perfect place to fish, swim or just sit outside letting your worries fade away. Did I mention this owner took great care of this home? The lawn has also been perfectly manicured and is likely to make any greens keeper jealous. Inside you’ll find 4 large bedrooms each with it’s own attached bathroom. The enormous Master Bedroom is the best of them all. It’s very large walk-in closet and pristine master bath add to the already magnificent space. Downstairs in the family room, you’ll find a warm and inviting living space that is a perfect setup for any Holiday gathering. Christmas, Thanksgiving, Labor Day, 4th or July or even the Super Bowl…this room will be the center piece for the new owner and all of the new memories just waiting to be created. The basement offers another 2 enormous rooms that could be a second family room or even a game room. The 4th bedroom(and attached bathroom) is downstatirs as well. As an added bonus, the basement was designed to easily add 2 bedrooms if you wanted to and has plumbing for a second kitchen already in place. There will always be plenty of light in the basement as much of the back wall has doors that open up to the covered patio. I could go on and on but it’s best to come check it out for yourself!! Set up Your showing today!!
Home Details
Home Type
- Single Family
Est. Annual Taxes
- $2,562
Year Built
- Built in 2004
Lot Details
- 10.25 Acre Lot
- Waterfront
- Level Lot
Parking
- 3 Car Attached Garage
Home Design
- Vinyl Construction Material
Interior Spaces
- 2-Story Property
Bedrooms and Bathrooms
- 4 Bedrooms
Basement
- Walk-Out Basement
- 1 Bathroom in Basement
- 1 Bedroom in Basement
Outdoor Features
- Lake, Pond or Stream
Schools
- J.E. Ober Elementary School
- Garrett Middle School
- Garrett High School
Utilities
- Central Air
- Heating System Uses Gas
- Private Company Owned Well
- Well
- Septic System
Community Details
- Snider Subdivision
Listing and Financial Details
- Assessor Parcel Number 17-09-25-200-011.000-001
Ownership History
Purchase Details
Home Financials for this Owner
Home Financials are based on the most recent Mortgage that was taken out on this home.Purchase Details
Home Financials for this Owner
Home Financials are based on the most recent Mortgage that was taken out on this home.Purchase Details
Home Financials for this Owner
Home Financials are based on the most recent Mortgage that was taken out on this home.Purchase Details
Similar Homes in Auburn, IN
Home Values in the Area
Average Home Value in this Area
Purchase History
| Date | Type | Sale Price | Title Company |
|---|---|---|---|
| Warranty Deed | $662,000 | None Listed On Document | |
| Warranty Deed | $650,000 | None Listed On Document | |
| Interfamily Deed Transfer | -- | None Available | |
| Warranty Deed | -- | Titan Title Services Llc |
Mortgage History
| Date | Status | Loan Amount | Loan Type |
|---|---|---|---|
| Open | $595,800 | New Conventional | |
| Previous Owner | $240,300 | VA | |
| Previous Owner | $285,000 | New Conventional |
Property History
| Date | Event | Price | Change | Sq Ft Price |
|---|---|---|---|---|
| 03/28/2025 03/28/25 | Sold | $662,000 | -4.7% | $140 / Sq Ft |
| 10/21/2024 10/21/24 | For Sale | $695,000 | +6.9% | $147 / Sq Ft |
| 09/10/2024 09/10/24 | Sold | $650,000 | -4.4% | $138 / Sq Ft |
| 09/06/2024 09/06/24 | Pending | -- | -- | -- |
| 09/03/2024 09/03/24 | Price Changed | $679,900 | -2.9% | $144 / Sq Ft |
| 08/07/2024 08/07/24 | Price Changed | $699,900 | -6.7% | $148 / Sq Ft |
| 06/21/2024 06/21/24 | Price Changed | $749,900 | -2.6% | $159 / Sq Ft |
| 05/25/2024 05/25/24 | Price Changed | $769,900 | -2.5% | $163 / Sq Ft |
| 05/13/2024 05/13/24 | Price Changed | $789,900 | -1.0% | $167 / Sq Ft |
| 05/01/2024 05/01/24 | Price Changed | $798,000 | -0.1% | $169 / Sq Ft |
| 02/09/2024 02/09/24 | For Sale | $799,000 | -- | $169 / Sq Ft |
Tax History Compared to Growth
Tax History
| Year | Tax Paid | Tax Assessment Tax Assessment Total Assessment is a certain percentage of the fair market value that is determined by local assessors to be the total taxable value of land and additions on the property. | Land | Improvement |
|---|---|---|---|---|
| 2024 | $3,367 | $442,500 | $87,400 | $355,100 |
| 2023 | $2,529 | $395,600 | $83,200 | $312,400 |
| 2022 | $2,592 | $354,500 | $73,400 | $281,100 |
| 2021 | $2,214 | $311,500 | $71,000 | $240,500 |
| 2020 | $2,114 | $299,600 | $63,500 | $236,100 |
| 2019 | $2,708 | $367,700 | $63,500 | $304,200 |
| 2018 | $2,531 | $325,600 | $54,500 | $271,100 |
| 2017 | $2,503 | $316,200 | $54,500 | $261,700 |
| 2016 | $2,331 | $300,200 | $54,500 | $245,700 |
| 2014 | $2,210 | $281,900 | $54,500 | $227,400 |
Agents Affiliated with this Home
-
Sara Burns
S
Seller's Agent in 2025
Sara Burns
Mike Thomas Assoc., Inc
(260) 433-6788
28 Total Sales
-
Kelly York

Buyer's Agent in 2025
Kelly York
North Eastern Group Realty
(260) 573-2510
293 Total Sales
-
Stacy Dailey

Buyer Co-Listing Agent in 2025
Stacy Dailey
North Eastern Group Realty
(260) 908-2753
162 Total Sales
-
Brian Finley

Seller's Agent in 2024
Brian Finley
F.C. Tucker Fort Wayne
(260) 403-7006
121 Total Sales
Map
Source: Indiana Regional MLS
MLS Number: 202404859
APN: 17-09-25-200-011.000-001
- 2425 Woodland Trail
- 2034 County Road 68
- 6704 County Road 27
- 5936 County Road 427
- 2557 County Road 60
- 1764 County Road 66
- 5272 Greyson Heights Dr
- 19149 Ringo Rd Unit 39
- 2453 County Road 56
- 5106 Greyson Heights Dr Unit 27
- 5165 Greyson Heights Dr
- 18607 Tonkel Rd
- 5962 Deer Hollow Rd
- 18303 Tonkel Rd
- 5588 County Road 29
- 17723 Auburn Rd
- 18930 Hull Road - Lot 7 Rd
- 18930 Hull Road - Lot 6 Rd
- 6721 Cedar Ln
- 6713 Cedar Ln






