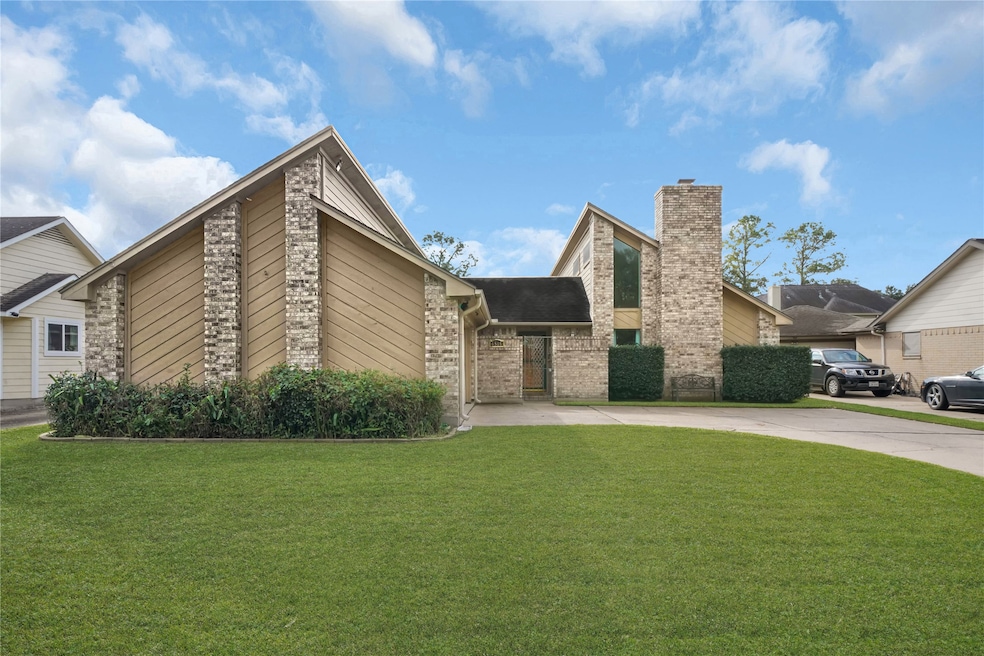
6518 Saint Andrews Dr Pasadena, TX 77505
Highlights
- Traditional Architecture
- High Ceiling
- 2 Car Attached Garage
- Fairmont Elementary School Rated A
- Granite Countertops
- Soaking Tub
About This Home
As of February 2025Discover exceptional quality in this beautifully maintained 3-bedroom, 2-bathroom home at 6518 Saint Andrews Dr. The open-concept design features soaring ceilings, abundant natural light, and a chef-inspired kitchen with modern appliances and ample storage.
Relax in the spacious primary suite, complete with a luxurious en-suite bathroom featuring a soaking tub and separate shower. Two additional bedrooms offer comfort and flexibility.
The private backyard is perfect for outdoor entertaining or quiet relaxation. With attention to detail throughout and a two-car garage, this home offers both style and convenience.
Located in a neighborhood with easy access to shopping, dining, and major highways, this home is a must-see. Schedule your tour today and experience the quality for yourself!
Last Agent to Sell the Property
Results Real Estate License #0640622 Listed on: 01/05/2025
Home Details
Home Type
- Single Family
Est. Annual Taxes
- $6,469
Year Built
- Built in 1982
Lot Details
- 7,040 Sq Ft Lot
- North Facing Home
HOA Fees
- $8 Monthly HOA Fees
Parking
- 2 Car Attached Garage
Home Design
- Traditional Architecture
- Brick Exterior Construction
- Slab Foundation
- Composition Roof
- Cement Siding
Interior Spaces
- 2,148 Sq Ft Home
- 1-Story Property
- High Ceiling
- Ceiling Fan
- Wood Burning Fireplace
- Living Room
- Utility Room
- Washer and Electric Dryer Hookup
Kitchen
- Electric Oven
- Gas Cooktop
- Microwave
- Dishwasher
- Granite Countertops
Flooring
- Carpet
- Tile
- Vinyl Plank
- Vinyl
Bedrooms and Bathrooms
- 3 Bedrooms
- 2 Full Bathrooms
- Double Vanity
- Soaking Tub
- Bathtub with Shower
- Separate Shower
Schools
- Fairmont Elementary School
- Fairmont Junior High School
- Deer Park High School
Utilities
- Central Heating and Cooling System
Community Details
- Baywood Shadows Civic Association, Phone Number (281) 748-5558
- Baywood Shadows Sec 02 Subdivision
Ownership History
Purchase Details
Home Financials for this Owner
Home Financials are based on the most recent Mortgage that was taken out on this home.Purchase Details
Home Financials for this Owner
Home Financials are based on the most recent Mortgage that was taken out on this home.Purchase Details
Similar Homes in the area
Home Values in the Area
Average Home Value in this Area
Purchase History
| Date | Type | Sale Price | Title Company |
|---|---|---|---|
| Deed | -- | Stewart Title | |
| Vendors Lien | -- | Chicago Title | |
| Trustee Deed | $90,800 | -- |
Mortgage History
| Date | Status | Loan Amount | Loan Type |
|---|---|---|---|
| Open | $296,245 | FHA | |
| Previous Owner | $57,000 | No Value Available |
Property History
| Date | Event | Price | Change | Sq Ft Price |
|---|---|---|---|---|
| 02/21/2025 02/21/25 | Sold | -- | -- | -- |
| 01/25/2025 01/25/25 | Pending | -- | -- | -- |
| 01/22/2025 01/22/25 | For Sale | $339,000 | 0.0% | $158 / Sq Ft |
| 01/15/2025 01/15/25 | Pending | -- | -- | -- |
| 01/05/2025 01/05/25 | For Sale | $339,000 | -- | $158 / Sq Ft |
Tax History Compared to Growth
Tax History
| Year | Tax Paid | Tax Assessment Tax Assessment Total Assessment is a certain percentage of the fair market value that is determined by local assessors to be the total taxable value of land and additions on the property. | Land | Improvement |
|---|---|---|---|---|
| 2024 | $534 | $286,964 | $66,440 | $220,524 |
| 2023 | $534 | $301,801 | $66,440 | $235,361 |
| 2022 | $6,435 | $276,544 | $66,440 | $210,104 |
| 2021 | $6,203 | $236,771 | $61,457 | $175,314 |
| 2020 | $6,258 | $225,084 | $51,823 | $173,261 |
| 2019 | $6,237 | $221,000 | $53,504 | $167,496 |
| 2018 | $787 | $191,000 | $53,504 | $137,496 |
| 2017 | $5,634 | $191,000 | $53,504 | $137,496 |
| 2016 | $5,746 | $198,663 | $38,016 | $160,647 |
| 2015 | $891 | $182,798 | $31,680 | $151,118 |
| 2014 | $891 | $161,000 | $31,680 | $129,320 |
Agents Affiliated with this Home
-
Brandon Brock
B
Seller's Agent in 2025
Brandon Brock
Results Real Estate
(832) 724-8755
22 Total Sales
-
Tom Schwenk

Buyer's Agent in 2025
Tom Schwenk
Coldwell Banker TGRE
(713) 857-2309
247 Total Sales
Map
Source: Houston Association of REALTORS®
MLS Number: 30028386
APN: 1143420060013
- 4730 Pine Valley St
- 4734 Baywood Dr
- 4910 Bayfair St
- 6627 Gleneagles Dr
- 6402 Saint Jude Dr
- 4911 Canyon Gate Dr
- 6511 Fairbourne Dr
- 6310 Gleneagles Dr
- 6523 Coldstream Dr
- 6511 Coldstream Dr
- 5202 White Manor Dr
- 4418 Glen Avon Dr
- 6019 Spanish Oak Dr
- 6903 Maid Stone Dr
- 4318 Glen Avon Dr
- 4903 Sea Oak Ct
- 6846 Kemper Dr
- 4431 Kenya Ln
- 6850 Kemper Dr
- 6014 Ghana Ln






