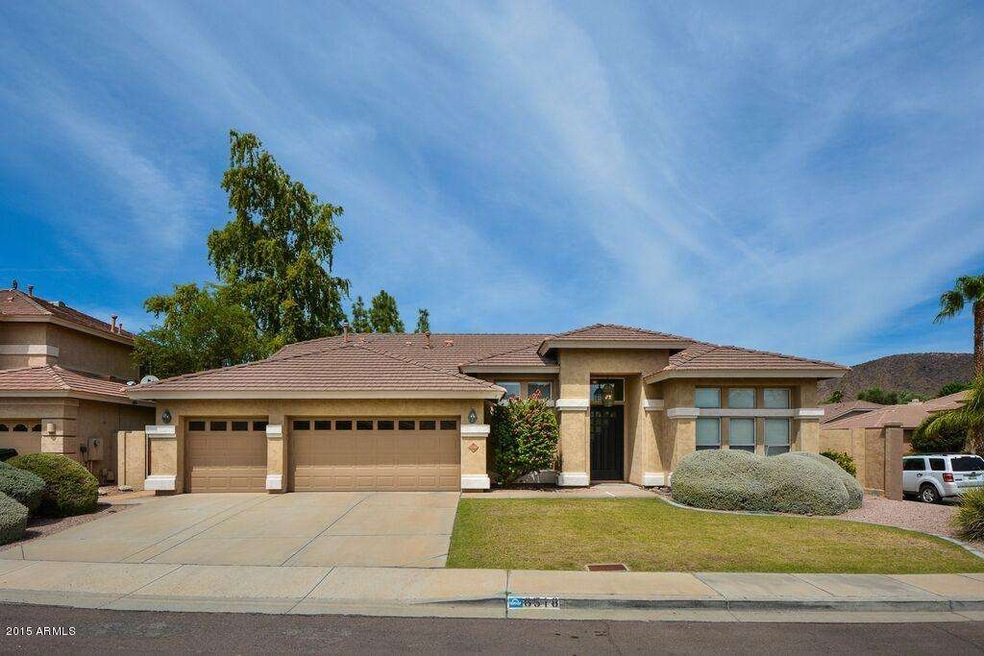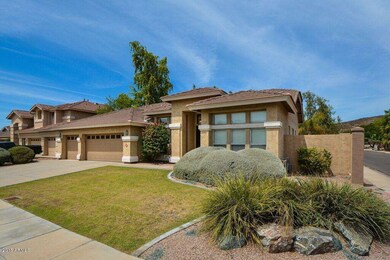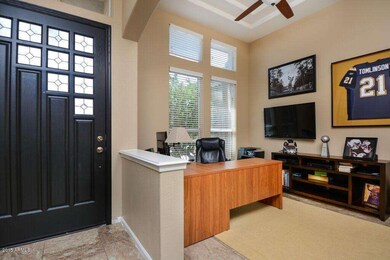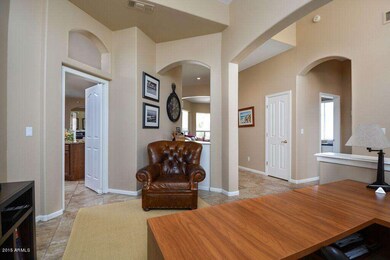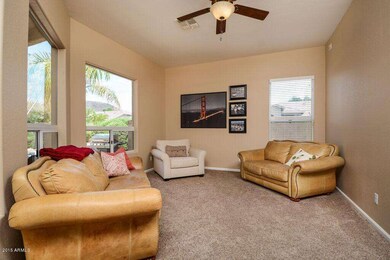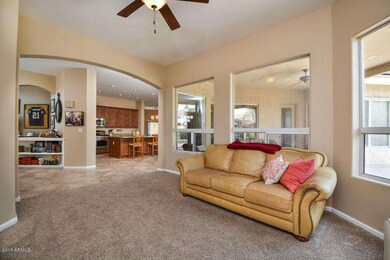
6518 W Louise Dr Glendale, AZ 85310
Arrowhead NeighborhoodHighlights
- Golf Course Community
- Heated Spa
- Mountain View
- Legend Springs Elementary School Rated A
- Solar Power System
- Hydromassage or Jetted Bathtub
About This Home
As of November 2015BEAUTIFULLY UPGRADED HOME ON LARGE CORNER LOT IN DESIRED ARROWHEAD AREA OF TOP OF THE RANCH 3. VERY OPEN CONCEPT GREAT ROOM. KITCHEN HAS GRANITE COUNTER TOPS. HUGE ISLAND W/BREAKFAST BAR. MASTER BATH HAS JETTED TUB. HIS/HERS VANITIES & WALK-IN CLOSETS. VERSATILE FRONT ROOM CAN BE USED AS OFFICE OR DINING ROOM. BACKYARD IS A DESERT OASIS WITH POOL AND SPA. NEW SAND POOL FILTER AND POOL PUMP INSTALLED IN 2015. LARGE COVERED PATIO W/BEAUTIFUL MOUNTAIN VIEWS. HOME HAS A SOLAR LEASE FOR ULTRA LOW UTILITY BILLS. 3 CAR GARAGE WITH LOTS OF STORAGE CABINETS AND WORK BENCH. EXCELLENT SCHOOL DISTRICT. CLOSE TO THUNDERBIRD PRESERVE AND HIKING TRAILS. EASY FREEWAY ACCESS, CLOSE TO SHOPPING AND DINING. ONE OWNER IS A LICENSED REAL ESTATE AGENT IN ARIZONA.
Last Agent to Sell the Property
Martha Charney
RE/MAX Desert Showcase License #SA108894000 Listed on: 09/03/2015
Home Details
Home Type
- Single Family
Est. Annual Taxes
- $2,678
Year Built
- Built in 1994
Lot Details
- 9,900 Sq Ft Lot
- Block Wall Fence
- Corner Lot
- Front and Back Yard Sprinklers
- Sprinklers on Timer
- Grass Covered Lot
HOA Fees
- $50 Monthly HOA Fees
Parking
- 3 Car Garage
- Garage Door Opener
Home Design
- Tile Roof
- Concrete Roof
- Block Exterior
- Stucco
Interior Spaces
- 2,717 Sq Ft Home
- 1-Story Property
- Ceiling height of 9 feet or more
- Ceiling Fan
- Gas Fireplace
- Double Pane Windows
- Solar Screens
- Family Room with Fireplace
- Mountain Views
- Security System Owned
Kitchen
- Eat-In Kitchen
- Breakfast Bar
- Built-In Microwave
- Kitchen Island
- Granite Countertops
Flooring
- Carpet
- Tile
Bedrooms and Bathrooms
- 4 Bedrooms
- Primary Bathroom is a Full Bathroom
- 3 Bathrooms
- Dual Vanity Sinks in Primary Bathroom
- Hydromassage or Jetted Bathtub
- Bathtub With Separate Shower Stall
Pool
- Heated Spa
- Play Pool
Outdoor Features
- Covered patio or porch
- Outdoor Storage
Schools
- Legend Springs Elementary School
- Hillcrest Middle School
- Mountain Ridge High School
Utilities
- Refrigerated Cooling System
- Heating System Uses Natural Gas
- High Speed Internet
- Cable TV Available
Additional Features
- No Interior Steps
- Solar Power System
Listing and Financial Details
- Tax Lot 248
- Assessor Parcel Number 200-05-356
Community Details
Overview
- Association fees include ground maintenance
- Aam Association, Phone Number (602) 906-4940
- Built by CENTEX HOMES
- Top Of The Ranch 3 Subdivision, Shasta Floorplan
Recreation
- Golf Course Community
- Community Playground
Ownership History
Purchase Details
Purchase Details
Home Financials for this Owner
Home Financials are based on the most recent Mortgage that was taken out on this home.Purchase Details
Home Financials for this Owner
Home Financials are based on the most recent Mortgage that was taken out on this home.Purchase Details
Home Financials for this Owner
Home Financials are based on the most recent Mortgage that was taken out on this home.Purchase Details
Home Financials for this Owner
Home Financials are based on the most recent Mortgage that was taken out on this home.Purchase Details
Home Financials for this Owner
Home Financials are based on the most recent Mortgage that was taken out on this home.Purchase Details
Purchase Details
Home Financials for this Owner
Home Financials are based on the most recent Mortgage that was taken out on this home.Purchase Details
Similar Homes in the area
Home Values in the Area
Average Home Value in this Area
Purchase History
| Date | Type | Sale Price | Title Company |
|---|---|---|---|
| Warranty Deed | -- | None Listed On Document | |
| Interfamily Deed Transfer | -- | Premier Title Agency | |
| Warranty Deed | $460,000 | Premier Title Agency | |
| Warranty Deed | $395,000 | First American Title Ins Co | |
| Warranty Deed | $339,000 | Lawyers Title Of Arizona Inc | |
| Cash Sale Deed | $239,500 | Dhi Title | |
| Interfamily Deed Transfer | -- | -- | |
| Warranty Deed | $286,600 | Stewart Title & Trust | |
| Interfamily Deed Transfer | -- | -- |
Mortgage History
| Date | Status | Loan Amount | Loan Type |
|---|---|---|---|
| Previous Owner | $524,000 | New Conventional | |
| Previous Owner | $437,000 | New Conventional | |
| Previous Owner | $75,000 | Future Advance Clause Open End Mortgage | |
| Previous Owner | $295,000 | New Conventional | |
| Previous Owner | $332,859 | FHA | |
| Previous Owner | $240,000 | Stand Alone Refi Refinance Of Original Loan | |
| Previous Owner | $285,500 | Unknown | |
| Previous Owner | $256,000 | No Value Available | |
| Previous Owner | $32,000 | Credit Line Revolving | |
| Previous Owner | $229,280 | New Conventional | |
| Closed | $28,650 | No Value Available |
Property History
| Date | Event | Price | Change | Sq Ft Price |
|---|---|---|---|---|
| 06/20/2025 06/20/25 | Price Changed | $899,000 | 0.0% | $287 / Sq Ft |
| 06/20/2025 06/20/25 | For Sale | $899,000 | +127.6% | $287 / Sq Ft |
| 11/20/2015 11/20/15 | Sold | $395,000 | -4.8% | $145 / Sq Ft |
| 10/04/2015 10/04/15 | Pending | -- | -- | -- |
| 09/03/2015 09/03/15 | For Sale | $415,000 | +75.8% | $153 / Sq Ft |
| 11/10/2012 11/10/12 | Sold | $236,000 | 0.0% | $87 / Sq Ft |
| 07/18/2012 07/18/12 | For Sale | $236,000 | -- | $87 / Sq Ft |
Tax History Compared to Growth
Tax History
| Year | Tax Paid | Tax Assessment Tax Assessment Total Assessment is a certain percentage of the fair market value that is determined by local assessors to be the total taxable value of land and additions on the property. | Land | Improvement |
|---|---|---|---|---|
| 2025 | $3,408 | $41,900 | -- | -- |
| 2024 | $3,371 | $39,905 | -- | -- |
| 2023 | $3,371 | $58,650 | $11,730 | $46,920 |
| 2022 | $3,274 | $40,360 | $8,070 | $32,290 |
| 2021 | $3,430 | $37,560 | $7,510 | $30,050 |
| 2020 | $3,393 | $32,830 | $6,560 | $26,270 |
| 2019 | $3,364 | $32,360 | $6,470 | $25,890 |
| 2018 | $3,280 | $31,680 | $6,330 | $25,350 |
| 2017 | $3,191 | $30,360 | $6,070 | $24,290 |
| 2016 | $3,028 | $30,410 | $6,080 | $24,330 |
| 2015 | $2,807 | $29,260 | $5,850 | $23,410 |
Agents Affiliated with this Home
-
Daniel Grifford III
D
Seller's Agent in 2025
Daniel Grifford III
HomeSmart
(623) 889-7100
-
M
Seller's Agent in 2015
Martha Charney
RE/MAX
-
Russell Wolff

Buyer's Agent in 2015
Russell Wolff
My Home Group
(602) 690-0980
20 Total Sales
-
J
Seller's Agent in 2012
Julie Finch
HomeSmart
-
Jake Wright

Buyer's Agent in 2012
Jake Wright
RE/MAX
(623) 810-0770
3 in this area
240 Total Sales
Map
Source: Arizona Regional Multiple Listing Service (ARMLS)
MLS Number: 5329843
APN: 200-05-356
- 21532 N 65th Ave
- 6528 W Via Montoya Dr
- 6376 W Louise Dr
- 6388 W Donald Dr
- 6623 W Robin Ln
- 6577 W Abraham Ln
- 21483 N 65th Ave
- 6616 W Robin Ln
- 21335 N 64th Ave
- 6337 W Deer Valley Rd
- 22351 N 67th Dr
- 6340 W Donald Dr
- 6339 W Lone Cactus Dr
- 6386 W Firebird Dr
- 6368 W Firebird Dr
- 21121 N 63rd Dr
- 6891 W Via Del Sol Dr
- 6758 W Quail Ave
- 6271 W Lone Cactus Dr
- 6178 W Quail Ave
