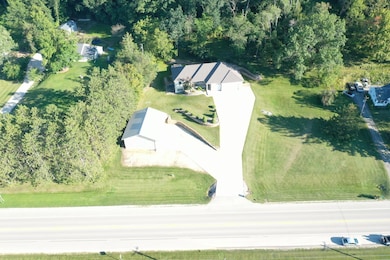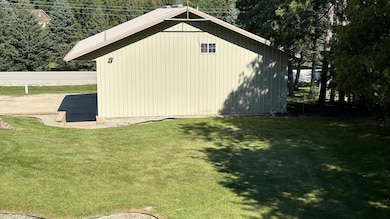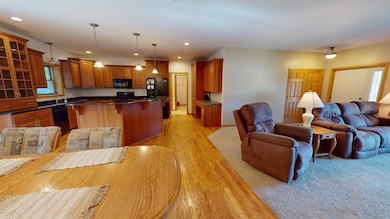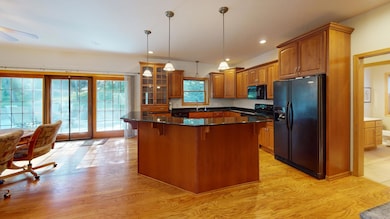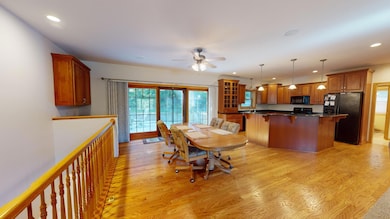6518 W River Rd NW Rochester, MN 55901
Estimated payment $5,015/month
Highlights
- Multiple Garages
- Recreation Room
- No HOA
- Century Senior High School Rated A-
- Radiant Floor
- The kitchen features windows
About This Home
NEW Carpet Throughout! Nestled on nearly 2.5 wooded acres, this meticulously cared-for 4-bedroom, 4-bath rambler offers 4,112 sq ft of luxurious living space. Constructed with Insulated Concrete Forms (ICF) to the rafters and featuring in-floor heat on both levels, the home exudes quality and comfort. The main level boasts elegant hardwood floors and stunning cherry cabinets, while the lower level features a spacious family room and wet bar, perfect for entertaining. The private master suite provides a serene retreat, while the oversized 1,174 sq ft heated garage accommodates all your needs. A 34 x 44 workshop with in floor heat has a 12' mezzanine which offers ample storage and workspace. Enjoy the outdoors from the expansive, maintenance-free deck. This home combines the best of luxury and practicality in a peaceful, wooded setting.
Open House Schedule
-
Saturday, November 01, 20251:00 to 2:30 pm11/1/2025 1:00:00 PM +00:0011/1/2025 2:30:00 PM +00:00Add to Calendar
Home Details
Home Type
- Single Family
Est. Annual Taxes
- $6,804
Year Built
- Built in 2002
Lot Details
- 2.43 Acre Lot
- Lot Dimensions are 275x336x271x498
- Many Trees
Parking
- 3 Car Attached Garage
- Multiple Garages
- Heated Garage
- Garage Door Opener
Home Design
- Insulated Concrete Forms
- Steel Siding
Interior Spaces
- 1-Story Property
- Circulating Fireplace
- Gas Fireplace
- Family Room with Fireplace
- Living Room
- Dining Room
- Recreation Room
- Utility Room Floor Drain
- Radiant Floor
Kitchen
- Range
- Microwave
- Dishwasher
- ENERGY STAR Qualified Appliances
- Disposal
- The kitchen features windows
Bedrooms and Bathrooms
- 4 Bedrooms
- En-Suite Bathroom
- Soaking Tub
Laundry
- Laundry Room
- Dryer
- Washer
Finished Basement
- Walk-Out Basement
- Basement Fills Entire Space Under The House
- Drainage System
- Basement Storage
- Basement Window Egress
Eco-Friendly Details
- Air Exchanger
Schools
- Overland Elementary School
- Dakota Middle School
- Century High School
Utilities
- Forced Air Zoned Cooling and Heating System
- Vented Exhaust Fan
- 150 Amp Service
- Water Filtration System
- Private Water Source
- Well
- Water Softener is Owned
- Septic System
Community Details
- No Home Owners Association
Listing and Financial Details
- Assessor Parcel Number 740234030743
Map
Home Values in the Area
Average Home Value in this Area
Tax History
| Year | Tax Paid | Tax Assessment Tax Assessment Total Assessment is a certain percentage of the fair market value that is determined by local assessors to be the total taxable value of land and additions on the property. | Land | Improvement |
|---|---|---|---|---|
| 2024 | $7,856 | $672,900 | $130,000 | $542,900 |
| 2023 | $6,804 | $653,600 | $130,000 | $523,600 |
| 2022 | $6,138 | $620,400 | $100,000 | $520,400 |
| 2021 | $5,740 | $544,500 | $100,000 | $444,500 |
| 2020 | $5,614 | $516,500 | $100,000 | $416,500 |
| 2019 | $5,174 | $475,900 | $100,000 | $375,900 |
| 2018 | $2,519 | $458,600 | $100,000 | $358,600 |
| 2017 | $5,038 | $440,100 | $80,000 | $360,100 |
| 2016 | $4,570 | $424,100 | $80,000 | $344,100 |
| 2015 | $4,290 | $376,800 | $79,400 | $297,400 |
| 2014 | $4,114 | $379,800 | $79,400 | $300,400 |
| 2012 | -- | $368,900 | $79,206 | $289,694 |
Property History
| Date | Event | Price | List to Sale | Price per Sq Ft |
|---|---|---|---|---|
| 08/15/2025 08/15/25 | Price Changed | $849,900 | -1.7% | $243 / Sq Ft |
| 06/23/2025 06/23/25 | Price Changed | $864,900 | -0.6% | $247 / Sq Ft |
| 05/13/2025 05/13/25 | Price Changed | $869,900 | -3.3% | $248 / Sq Ft |
| 09/06/2024 09/06/24 | For Sale | $899,900 | -- | $257 / Sq Ft |
Source: NorthstarMLS
MLS Number: 6595108
APN: 74.02.34.030743
- 583 Oak Valley Ln NW
- 6349 Merilane Place NW
- 6317 Oak Meadow Ln NW
- 7000 Halifax Ln NW
- 499 73rd St NW
- 1150 Skypoint Dr NW
- 6207 13th Ave NW
- 1151 Skypoint Dr NW
- 1569 Skyview Cir NW
- 1429 Skyview Cir NW
- 1401 Skyview Cir NW
- 1426 Skyview Cir NW
- 1597 Skyview Cir NW
- 1457 Skyview Cir NW
- 1541 Skyview Cir NW
- 1373 Skyview Cir NW
- 1538 Skyview Cir NW
- 1402 Skyview Cir NW
- 1454 Skyview Cir NW
- 7414 Skyward Ln NW
- 5987 Sandcherry Place NW
- 6635 Lodge View Rd NW
- 6372 Bandel Ln NW
- 6520 Clarkia Dr NW
- 4733 14th Ave NW Unit 4
- 6221
- 1840 48th St NW
- 2670 Georgetowne Place NW
- 6717 Gaillardia Dr NW
- 2021 48th St NW
- 1602 45th St NW Unit 4
- 2825 56th St NW Unit C
- 2850-2852 59th St NW
- 937 41st St NW
- 4022 10th Ave NW
- 1515 41st St NW
- 6470 37th Ave NW
- 2015 41st St NW
- 6450 37th Ave NW Unit 115
- 6450 37th Ave NW Unit 314

