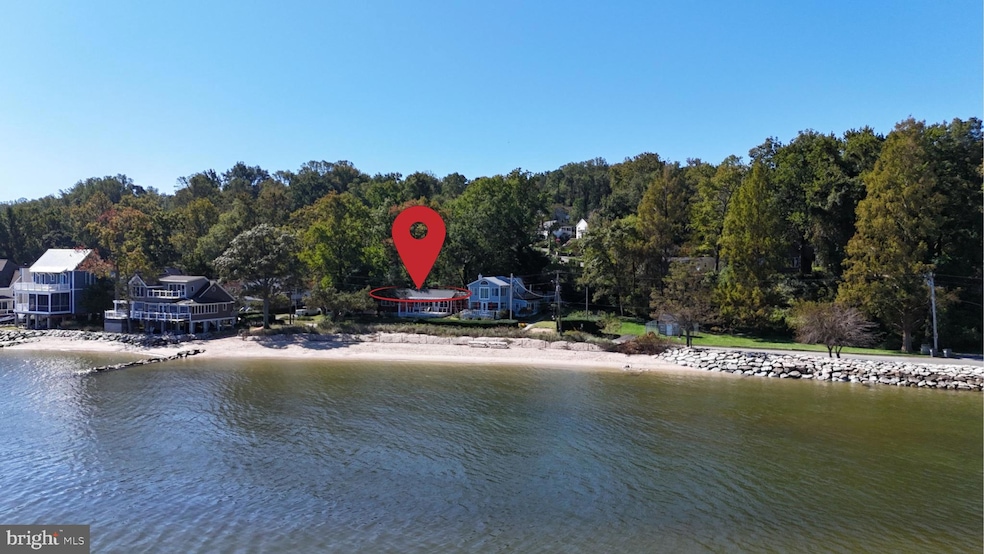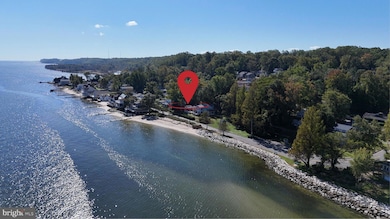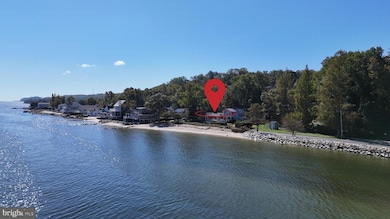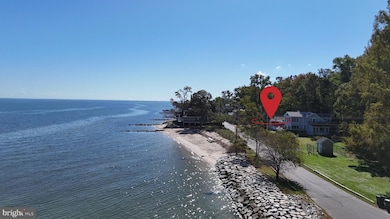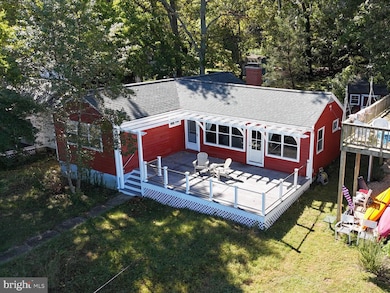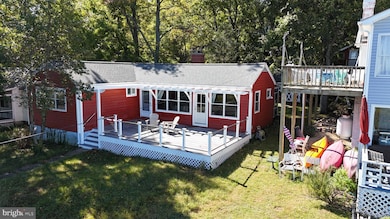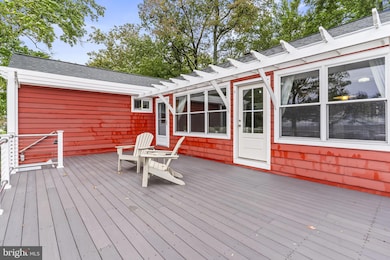6519 Long Beach Dr Saint Leonard, MD 20685
Saint Leonard NeighborhoodEstimated payment $2,483/month
Highlights
- Popular Property
- Water Access
- Open Floorplan
- Home fronts navigable water
- Bay View
- Deck
About This Home
Financing fell through, and this beauty is back on the market. Welcome to 6519 Long Beach Drive, a storybook Chesapeake Bay cottage where time slows down and every sunrise feels like a vacation. Just across the street from the community beach, this 3-bedroom, 1-bath home offers sweeping Bay views without the waterfront price tag.
Step onto the front porch and breathe in the fresh air, or unwind in the screened back porch while you listen to waves roll in. Inside, hardwood floors, a cozy brick fireplace, and touches give the home that perfect “old-Bay” cottage feel. The kitchen has classic mid-century charm and opens to the dining and living area, all on one level.
Long Beach is one of Calvert County’s hidden gems, offering a laid-back coastal lifestyle with easy access to everything you need. The community beach is right across the street, giving you front-row access to the Chesapeake Bay for swimming, kayaking, or just watching the sunrise. A few minutes away, Flag Harbor Yacht Haven provides full-service marina access for boat owners. When you’re ready for dining and entertainment, historic Solomons Island is about fifteen minutes south, known for its waterfront restaurants, local shops, and lively marina scene. Commuters will appreciate how central St. Leonard is, roughly twenty-five minutes to Pax River Naval Air Station, thirty-five minutes to Annapolis, and about an hour to Washington, D.C. or Joint Base Andrews. It’s a peaceful spot where you can enjoy small-town charm without giving up convenience.
This Bay-view cottage is also a smart investment opportunity, ready to perform as a turn-key short-term rental or weekend retreat. With its fully furnished setup, charming character, and unbeatable location just steps from the Chesapeake Bay.
Whether you’re dreaming of a weekend escape or a full-time coastal lifestyle, this St. Leonard cottage delivers all the perks of Bay living, minus the crowds.
Open House Schedule
-
Sunday, November 16, 202512:00 to 2:00 pm11/16/2025 12:00:00 PM +00:0011/16/2025 2:00:00 PM +00:00Add to Calendar
Home Details
Home Type
- Single Family
Est. Annual Taxes
- $4,499
Year Built
- Built in 1956
Lot Details
- 5,000 Sq Ft Lot
- Home fronts navigable water
- Property is in very good condition
Parking
- On-Street Parking
Home Design
- Rambler Architecture
- Frame Construction
- Asphalt Roof
Interior Spaces
- 1,152 Sq Ft Home
- Property has 1 Level
- Open Floorplan
- Furnished
- Fireplace Mantel
- Window Treatments
- Combination Dining and Living Room
- Bay Views
- Crawl Space
- Stacked Washer and Dryer
Kitchen
- Stove
- Microwave
Bedrooms and Bathrooms
- 3 Main Level Bedrooms
- 1 Full Bathroom
Outdoor Features
- Water Access
- Property near a bay
- Deck
- Screened Patio
- Porch
Utilities
- Forced Air Heating System
- Heating System Uses Oil
- Heat Pump System
- Electric Water Heater
- Septic Tank
Community Details
- No Home Owners Association
- $100 Recreation Fee
- $3 Other Monthly Fees
- Long Beach Subdivision
Listing and Financial Details
- Tax Lot 5
- Assessor Parcel Number 0501042831
Map
Home Values in the Area
Average Home Value in this Area
Tax History
| Year | Tax Paid | Tax Assessment Tax Assessment Total Assessment is a certain percentage of the fair market value that is determined by local assessors to be the total taxable value of land and additions on the property. | Land | Improvement |
|---|---|---|---|---|
| 2025 | $4,057 | $378,933 | $0 | $0 |
| 2024 | $4,057 | $361,467 | $0 | $0 |
| 2023 | $3,728 | $344,000 | $253,200 | $90,800 |
| 2022 | $3,574 | $344,000 | $253,200 | $90,800 |
| 2021 | $3,847 | $344,000 | $253,200 | $90,800 |
| 2020 | $3,847 | $367,000 | $289,400 | $77,600 |
| 2019 | $3,847 | $366,767 | $0 | $0 |
| 2018 | $3,845 | $366,533 | $0 | $0 |
| 2017 | $4,020 | $366,300 | $0 | $0 |
| 2016 | -- | $366,300 | $0 | $0 |
| 2015 | -- | $366,300 | $0 | $0 |
| 2014 | $4,595 | $368,000 | $0 | $0 |
Property History
| Date | Event | Price | List to Sale | Price per Sq Ft |
|---|---|---|---|---|
| 10/09/2025 10/09/25 | For Sale | $400,000 | 0.0% | $347 / Sq Ft |
| 09/26/2017 09/26/17 | Rented | $1,667 | -4.7% | -- |
| 09/26/2017 09/26/17 | Under Contract | -- | -- | -- |
| 08/25/2017 08/25/17 | For Rent | $1,750 | +9.4% | -- |
| 06/11/2016 06/11/16 | Rented | $1,600 | 0.0% | -- |
| 06/01/2016 06/01/16 | Under Contract | -- | -- | -- |
| 05/06/2016 05/06/16 | For Rent | $1,600 | -- | -- |
Purchase History
| Date | Type | Sale Price | Title Company |
|---|---|---|---|
| Deed | $316,420 | Brennan Title Company | |
| Deed | $440,000 | -- | |
| Deed | $440,000 | Brennan Title Company | |
| Deed | $130,000 | -- |
Mortgage History
| Date | Status | Loan Amount | Loan Type |
|---|---|---|---|
| Previous Owner | $352,000 | New Conventional | |
| Previous Owner | $104,000 | No Value Available | |
| Closed | -- | No Value Available |
Source: Bright MLS
MLS Number: MDCA2024128
APN: 01-042831
- 6041 Hill Rd
- 1495 Elm Rd
- 1492 Dogwood Cir
- 6055 Poplar Rd
- 6065 Poplar Rd
- 6215 Long Beach Dr
- 5862 Magnolia Cir
- 5805 Eucalyptus Dr
- 5859 Long Beach Dr
- 5440 Bayview Ave
- 5320 Majesty Ln
- 7030 Saw Mill Rd
- 350 Madeline Dr
- 1041 Kings Creek Dr
- 6310 Saint Leonard Rd
- 1111 Thompson Ct
- 7335 Perry Ln
- 1160 Calvert Beach Rd
- 220 Fountain Ln
- 7421 Stone Ct
- 5510 Beach Dr
- 1620 Avenue C
- 1542 Avenue C
- 4786 Calvert Dr
- 312 White Sands Dr
- 8540 Perch Ct Unit Furnished Basement Air BB
- 3330 First St
- 184 Fargo Rd
- 11386 Sitting Bull Trail
- 494 Coster Rd
- 26074 Sotterley Heights Rd Unit 1
- 5100 Williams Wharf Rd
- 3183 Calvert Blvd
- 12335 Rousby Hall Rd
- 738 Quapaw Ct
- 11653 Cowpoke Cir
- 11964 Pine Trail
- 308 Serenity Ct
- 12284 Bandera Ln
- 12456 San Jose Ln
