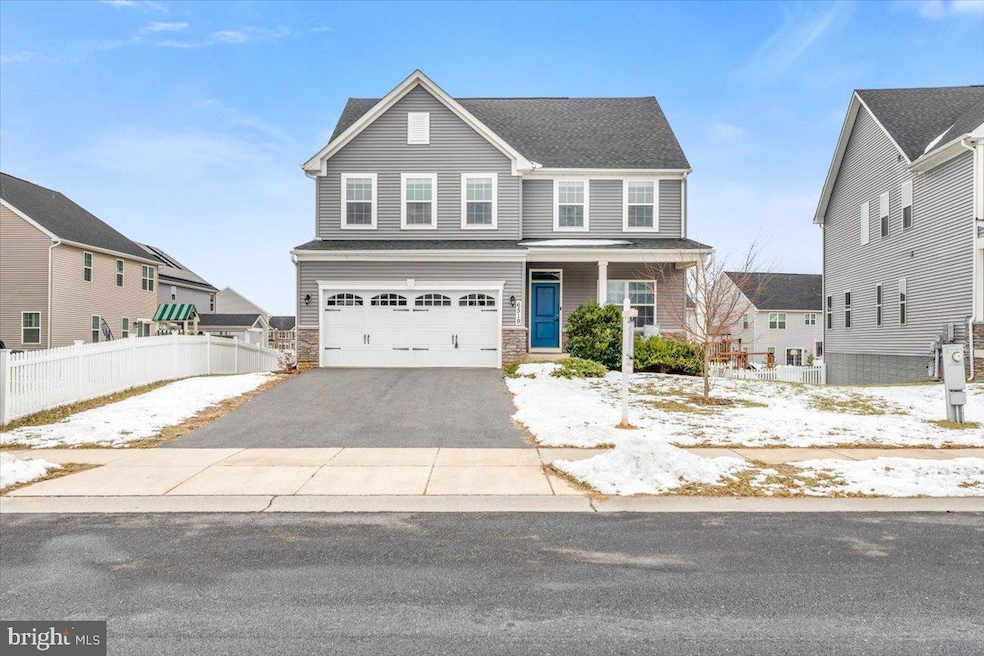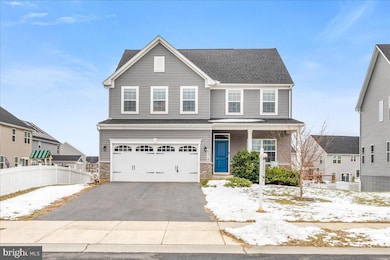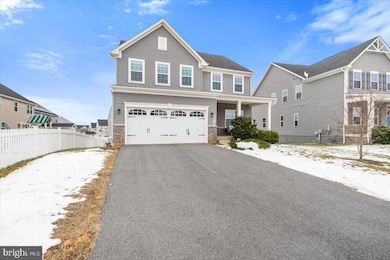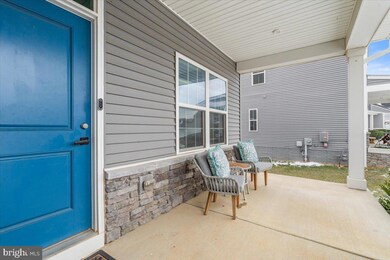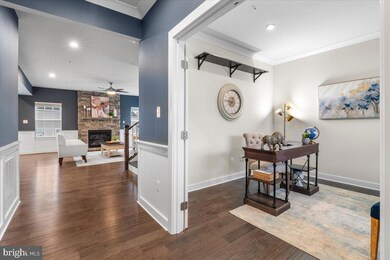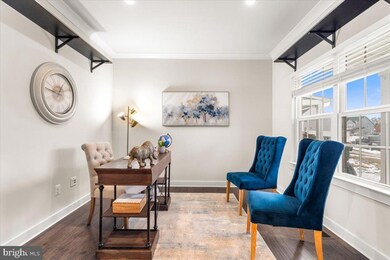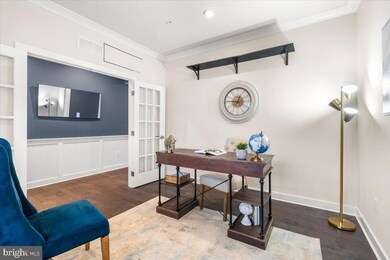
6519 Wild Plum Dr Frederick, MD 21703
Highlights
- Colonial Architecture
- Community Pool
- Level Entry For Accessibility
- 1 Fireplace
- 2 Car Attached Garage
- Central Heating and Cooling System
About This Home
As of February 2025Welcome to your dream home! This stunning 4-bedroom, 3.5-bathroom residence offers the perfect blend of elegance, style, luxury and comfort. Step inside to discover a large-private office, brightened by gleaming hardwood floors that flow seamlessly throughout the open-concept living spaces. The heart of the home hosts a beautiful kitchen, featuring stainless appliances, ample cabinetry, and a spacious island—ideal for culinary enthusiasts and entertaining guests. An eat-in dining area, large family room, private half bath and garage access are all just steps away, and complete the functionality of the main level.
Upstairs, a large primary suite garnishes tray ceilings, a huge walk-in closet, full bath with dual vanity, soaking tub, and shower. Three additional generously sized bedrooms provide plenty of additional living space or offices, complete with a laundry room perfectly centered in the hallway. The additional bathrooms are thoughtfully designed to accommodate relatives and guests alike.
The basement is fully finished, boasting a full bath, large pre-wired theater area, additional space for gaming, living, dining, whatever you choose.
Venture outside to find a meticulously spacious backyard with expansive deck and patio areas, perfect for hosting summer barbecues, gardening, or simply unwinding under the stars. With its harmonious blend of indoor and outdoor living, this home is truly a sanctuary for those seeking both style and functionality.
Close to all major commuter routes, all the amenities of Ballenger Creek, and minutes from dining and shopping in Downtown Frederick. Don’t miss the opportunity to make this exceptional property your own; schedule a tour today!
Home Details
Home Type
- Single Family
Est. Annual Taxes
- $6,517
Year Built
- Built in 2018
HOA Fees
- $108 Monthly HOA Fees
Parking
- 2 Car Attached Garage
- Front Facing Garage
- Driveway
Home Design
- Colonial Architecture
- Frame Construction
- Concrete Perimeter Foundation
Interior Spaces
- Property has 3 Levels
- 1 Fireplace
- Finished Basement
Bedrooms and Bathrooms
- 4 Bedrooms
Utilities
- Central Heating and Cooling System
- Electric Water Heater
Additional Features
- Level Entry For Accessibility
- 7,910 Sq Ft Lot
Listing and Financial Details
- Tax Lot 304
- Assessor Parcel Number 1128594110
Community Details
Overview
- Ballenger Run Subdivision
Recreation
- Community Pool
Ownership History
Purchase Details
Home Financials for this Owner
Home Financials are based on the most recent Mortgage that was taken out on this home.Purchase Details
Home Financials for this Owner
Home Financials are based on the most recent Mortgage that was taken out on this home.Purchase Details
Similar Homes in Frederick, MD
Home Values in the Area
Average Home Value in this Area
Purchase History
| Date | Type | Sale Price | Title Company |
|---|---|---|---|
| Deed | $730,000 | Legacyhouse Title | |
| Deed | $730,000 | Legacyhouse Title | |
| Deed | $499,989 | Nvr Settlement Services Inc | |
| Deed | $765,500 | None Available |
Mortgage History
| Date | Status | Loan Amount | Loan Type |
|---|---|---|---|
| Open | $400,000 | New Conventional | |
| Closed | $400,000 | New Conventional | |
| Previous Owner | $457,700 | New Conventional | |
| Previous Owner | $472,500 | New Conventional | |
| Previous Owner | $474,989 | New Conventional |
Property History
| Date | Event | Price | Change | Sq Ft Price |
|---|---|---|---|---|
| 08/09/2025 08/09/25 | For Sale | $725,000 | -0.7% | $233 / Sq Ft |
| 02/24/2025 02/24/25 | Sold | $730,000 | +0.7% | $234 / Sq Ft |
| 02/04/2025 02/04/25 | Pending | -- | -- | -- |
| 01/24/2025 01/24/25 | For Sale | $724,900 | -- | $233 / Sq Ft |
Tax History Compared to Growth
Tax History
| Year | Tax Paid | Tax Assessment Tax Assessment Total Assessment is a certain percentage of the fair market value that is determined by local assessors to be the total taxable value of land and additions on the property. | Land | Improvement |
|---|---|---|---|---|
| 2025 | $6,153 | $574,300 | $122,900 | $451,400 |
| 2024 | $6,153 | $533,300 | $0 | $0 |
| 2023 | $5,612 | $492,300 | $0 | $0 |
| 2022 | $5,329 | $451,300 | $122,900 | $328,400 |
| 2021 | $5,207 | $444,267 | $0 | $0 |
| 2020 | $5,166 | $437,233 | $0 | $0 |
| 2019 | $5,084 | $430,200 | $107,900 | $322,300 |
| 2018 | $1,265 | $107,900 | $107,900 | $0 |
| 2017 | $1,265 | $107,900 | $0 | $0 |
Agents Affiliated with this Home
-
James Keating

Seller's Agent in 2025
James Keating
Keller Williams Realty Centre
(240) 285-5740
16 in this area
164 Total Sales
-
Troyce Gatewood

Seller's Agent in 2025
Troyce Gatewood
Real Broker, LLC - Frederick
(301) 329-6193
64 in this area
1,052 Total Sales
-
Leslie Barnes

Seller Co-Listing Agent in 2025
Leslie Barnes
Keller Williams Realty Centre
(240) 674-5782
8 in this area
42 Total Sales
-
Celeste Gordon

Buyer's Agent in 2025
Celeste Gordon
Smart Realty, LLC
(410) 336-2405
1 in this area
2 Total Sales
Map
Source: Bright MLS
MLS Number: MDFR2058040
APN: 28-594110
- 5220 Red Maple Dr
- 5214 Red Maple Dr
- 6616 Ballenger Run Blvd
- 5358 Red Mulberry Way
- 5362 Red Mulberry Way
- 5278 Black Locust Dr
- 6452 Autumn Olive Dr
- 6813 Fallard Place
- 6611 Eider Ct
- 5006 Saint Simon Ct
- 6705 Black Duck Ct
- 6509 Wiltshire Dr Unit D
- 6503 Montalto Crossing Unit H
- 5500 Upshur Square
- 6508 B Wiltshire Dr Unit 206
- 6658 Seagull Ct
- 6508 F Wiltshire Dr Unit 203
- 6776 Wood Duck Ct
- 5533 Westcott Cir
- 6796 Wood Duck Ct
