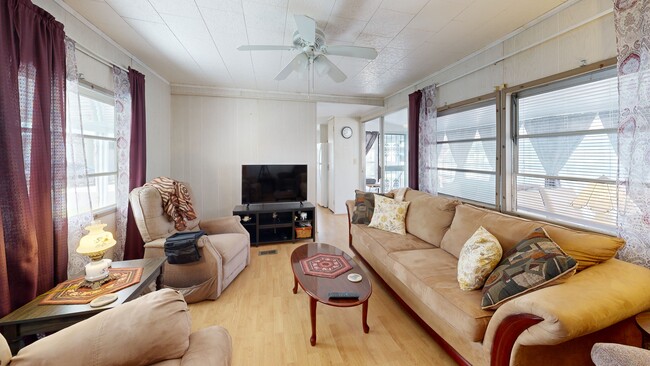
652 54th Ln S Unit 153 Gulfport, FL 33707
Estimated payment $874/month
Highlights
- Active Adult
- Sun or Florida Room
- Community Pool
- Clubhouse
- Furnished
- Shuffleboard Court
About This Home
Cottage Cozy Feel *The Light Filled Florida Room has Central Heat & Air, Nice Window Treatments & a Sleeper Sofa + New in 2025 Membrane Roof * The Front Facing Eat-in Kitchen Invites You to Sit A Spell, Built in Storage / Serving Buffet, Lots of Light * The Comfortable Living Room has a Nice Sofa, a Comfy Reading Chair + Two Recliners * There is a Walk-in Tile Shower in the Hall Bath * Newer Breaker Box * A/C Three Years Old * Updated Exterior Siding *New in 2025 Membrane Roof / Gutters * Newer Washer and Dryer in the Storage Shed * Beachway Park is a Quick Bike Ride to the Gulfport Waterfront Area with Multiple Restaurants, Library, Senior Center and a Performing Arts Theatre. On Tuesdays is Fresh Market and there is a Third Saturday Art Walk. The Pinellas Bike Trail is Just One Street Over. Beachway Park and Gulfport...A Great Place to Live at an Affordable Price ($240 Monthly Maintenance Includes: Natural Gas, Water, Sewer, Trash & Mowing) * No Pets * Over 55 * No Annual Leasing
Listing Agent
FOREVER FLORIDA REAL ESTATE Brokerage Phone: 727-440-6444 License #676164 Listed on: 04/13/2025
Property Details
Home Type
- Mobile/Manufactured
Est. Annual Taxes
- $919
Year Built
- Built in 1974
HOA Fees
- $240 Monthly HOA Fees
Home Design
- Pillar, Post or Pier Foundation
- Steel Frame
- Membrane Roofing
- HardiePlank Type
Interior Spaces
- 852 Sq Ft Home
- 1-Story Property
- Furnished
- Ceiling Fan
- Blinds
- Drapes & Rods
- Living Room
- Sun or Florida Room
- Laminate Flooring
- Fire and Smoke Detector
Kitchen
- Eat-In Kitchen
- Built-In Oven
- Cooktop
- Microwave
Bedrooms and Bathrooms
- 2 Bedrooms
- 1 Full Bathroom
Laundry
- Dryer
- Washer
Parking
- 2 Carport Spaces
- Tandem Parking
Outdoor Features
- Patio
- Shed
- Rain Gutters
- Private Mailbox
Utilities
- Central Heating and Cooling System
- Thermostat
- Natural Gas Connected
- Electric Water Heater
- High Speed Internet
- Cable TV Available
Additional Features
- Northwest Facing Home
- Single Wide
Listing and Financial Details
- Tax Lot 153
- Assessor Parcel Number 21-31-16-05989-000-1530
Community Details
Overview
- Active Adult
- Association fees include common area taxes, pool, gas, ground maintenance, sewer, trash, water
- Patricia Haygood Association, Phone Number (727) 328-1759
- Visit Association Website
- Beachway Park Inc M/H Unrec Subdivision
- Association Owns Recreation Facilities
- The community has rules related to allowable golf cart usage in the community
Amenities
- Clubhouse
- Laundry Facilities
Recreation
- Shuffleboard Court
- Community Pool
- Community Spa
Pet Policy
- No Pets Allowed
Map
Home Values in the Area
Average Home Value in this Area
Property History
| Date | Event | Price | List to Sale | Price per Sq Ft |
|---|---|---|---|---|
| 09/17/2025 09/17/25 | Price Changed | $105,000 | -12.5% | $123 / Sq Ft |
| 05/30/2025 05/30/25 | Price Changed | $120,000 | -4.0% | $141 / Sq Ft |
| 04/13/2025 04/13/25 | For Sale | $125,000 | -- | $147 / Sq Ft |
About the Listing Agent

Experienced, Honest, Knowledgeable and Trustworthy... De Ann Meredith. De Ann has 26 years' experience representing buyers and sellers in the Florida Suncoast area, particularly in Gulfport, Florida. I get great satisfaction in helping people attain their real estate goals. Listings, sales, single family homes or condos...I am here to work for you with integrity. I want to be 'Your Partner in Real Estate'.
DeAnn's Other Listings
Source: Stellar MLS
MLS Number: TB8374069
- 5494 Fairfield Ave S Unit 9
- 665 54th St S Unit 133
- 5434 Fairfield Ave S Unit 1
- 5335 Fairfield Ave S Unit 78
- 5313 9th Ave S
- 5340 5th Ave S
- 924 55th St S
- 680 52nd Way S Unit 54
- 500 53rd St S
- 5211 Jersey Ave S
- 5225 4th Ave S
- 624 Folsom St S
- 5508 11th Ave S
- 5518 11th Ave S
- 5050 Emerson Ave S
- 5021 9th Ave S
- 5614 11th Ave S
- 5048 5th Ave S
- 5017 9th Ave S
- 300 52nd St S
- 5300 6th Ave S
- 5209 10th Ave S
- 295 52nd St S
- 315 58th St S Unit 42
- 5005.5 5th Ave S
- 5613 14th Ave S
- 5617 14th Ave S
- 5956 6th Ave S
- 4811 Emerson Ave S
- 4954 1st Ave S
- 5101 15th Ave S
- 450 47th St S
- 4700 10th Ave S Unit 1
- 4700 11th Ave S
- 4626 9th Ave S
- 6100-6104 4th Ave S
- 1411 Gray St S
- 4801 14th Ave S
- 6132 7th Ave S
- 4747 15th Ave S





