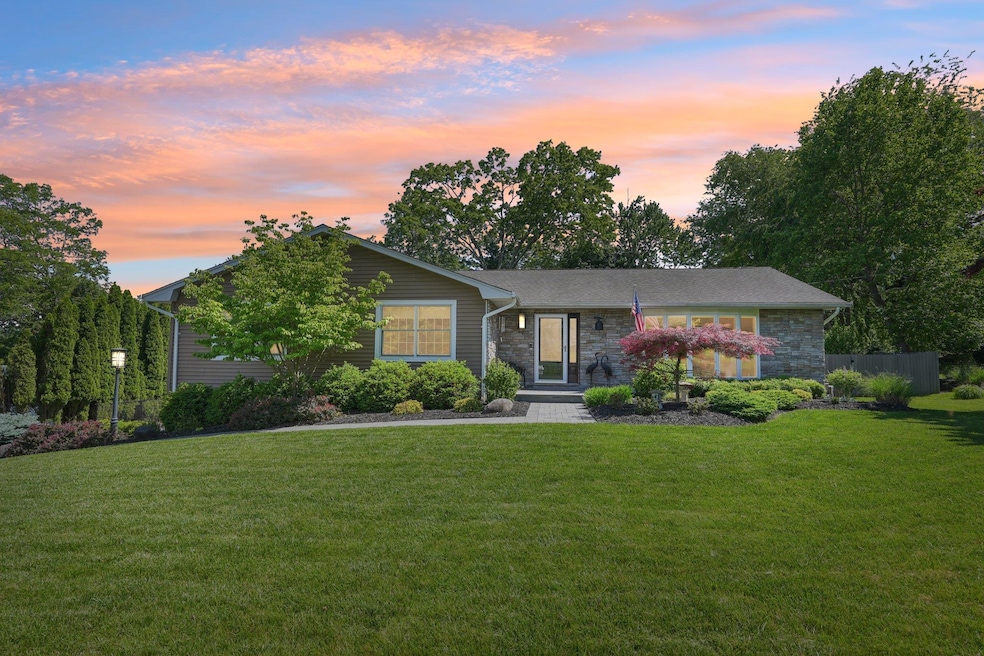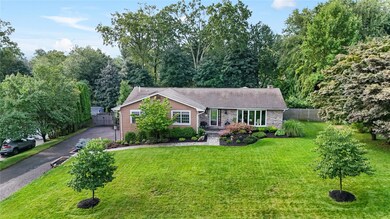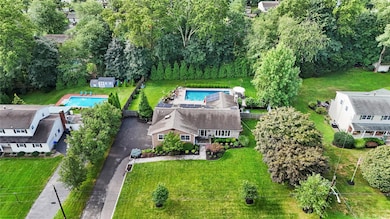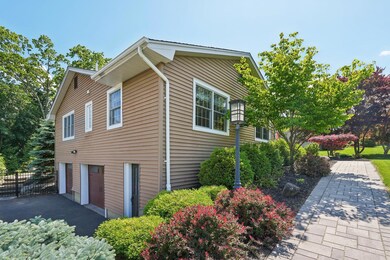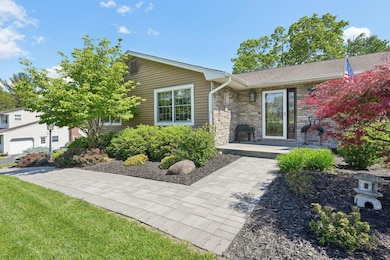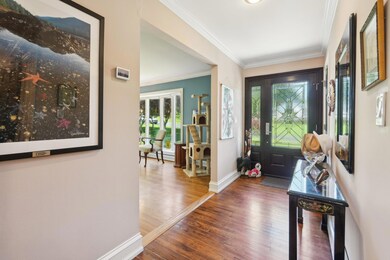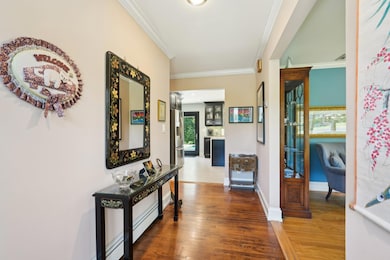
652 Andover Rd Valley Cottage, NY 10989
Congers NeighborhoodEstimated payment $5,930/month
Highlights
- In Ground Pool
- Eat-In Gourmet Kitchen
- Ranch Style House
- Nyack Senior High School Rated A
- Property is near public transit
- Radiant Floor
About This Home
Spectacular center hall ranch style home, completely renovated and move-in ready! Located on a quiet cul-de-sac in the sought after neighborhood of Applewood Manor in Valley Cottage. Open concept living provides for tons of light and direct views to the gorgeous backyard oasis complete with in-ground pool, paver patio and lush landscaped property. The interior features formal living and dining rooms and a family room all with custom millwork and dazzling hardwood floors. A designer kitchen complete with stunning quartz waterfall island, counters and Viking double oven, Samsung fridge, Bosch dishwasher and built-in drawer microwave and Thermador cooktop and XO chimney hood. The Primary bedroom en-suite provides the perfect retreat with its floor to ceiling windows, skylight and access to a spa-like teak bath with freestanding soaking tub for 2, oversized walk-in shower with multiple shower heads and luxury quartz double sink vanity. Rounding out the floor plan are two additional bedrooms complete with custom closets and a full hallway bath with granite vanity and vaulted ceiling. The laundry and two cedar closets can be found in the unfinished basement and the extra large garage provides room for two cars, workshop and storage for pool and landscaping equipment. Just unpack and enjoy one-level living in a prime location! Call today for your private showing.
Listing Agent
Howard Hanna Rand Realty Brokerage Phone: 845-634-4202 License #10401364968 Listed on: 05/29/2025

Home Details
Home Type
- Single Family
Est. Annual Taxes
- $18,656
Year Built
- Built in 1965
Lot Details
- 0.52 Acre Lot
- Cul-De-Sac
- North Facing Home
- Landscaped
- Sloped Lot
- Front and Back Yard Sprinklers
- Garden
- Back Yard Fenced and Front Yard
Parking
- 2 Car Garage
- Driveway
Home Design
- Ranch Style House
- Frame Construction
- Stone Siding
- Vinyl Siding
Interior Spaces
- 2,199 Sq Ft Home
- Crown Molding
- Ceiling Fan
- Skylights
- Recessed Lighting
- Chandelier
- 1 Fireplace
- Double Pane Windows
- <<energyStarQualifiedWindowsToken>>
- Casement Windows
- ENERGY STAR Qualified Doors
- Entrance Foyer
- Formal Dining Room
- Attic Fan
- Smart Thermostat
Kitchen
- Eat-In Gourmet Kitchen
- <<microwave>>
- Dishwasher
- Stainless Steel Appliances
- Kitchen Island
- Granite Countertops
- Disposal
Flooring
- Wood
- Radiant Floor
Bedrooms and Bathrooms
- 3 Bedrooms
- En-Suite Primary Bedroom
- Walk-In Closet
- 2 Full Bathrooms
- Soaking Tub
Laundry
- Dryer
- Washer
Unfinished Basement
- Walk-Out Basement
- Basement Fills Entire Space Under The House
Pool
- In Ground Pool
- Pool Cover
Outdoor Features
- Patio
- Porch
Location
- Property is near public transit
Schools
- Valley Cottage Elementary School
- Nyack Middle School
- Nyack Senior High School
Utilities
- Central Air
- Baseboard Heating
- Heating System Uses Natural Gas
- Radiant Heating System
- Water Softener is Owned
- High Speed Internet
Listing and Financial Details
- Exclusions: Dining Room Chandelier
- Assessor Parcel Number 392089-052-010-0002-047-000-0000
Map
Home Values in the Area
Average Home Value in this Area
Tax History
| Year | Tax Paid | Tax Assessment Tax Assessment Total Assessment is a certain percentage of the fair market value that is determined by local assessors to be the total taxable value of land and additions on the property. | Land | Improvement |
|---|---|---|---|---|
| 2023 | $20,575 | $143,400 | $38,700 | $104,700 |
| 2022 | $16,381 | $150,400 | $38,700 | $111,700 |
| 2021 | $16,381 | $150,400 | $38,700 | $111,700 |
| 2020 | $16,445 | $150,400 | $38,700 | $111,700 |
| 2019 | $15,984 | $150,400 | $38,700 | $111,700 |
| 2018 | $15,984 | $150,400 | $38,700 | $111,700 |
| 2017 | $15,638 | $150,400 | $38,700 | $111,700 |
| 2016 | $15,722 | $150,400 | $38,700 | $111,700 |
| 2015 | -- | $150,400 | $38,700 | $111,700 |
| 2014 | -- | $150,400 | $38,700 | $111,700 |
Property History
| Date | Event | Price | Change | Sq Ft Price |
|---|---|---|---|---|
| 06/13/2025 06/13/25 | Pending | -- | -- | -- |
| 05/29/2025 05/29/25 | For Sale | $789,900 | -- | $359 / Sq Ft |
Purchase History
| Date | Type | Sale Price | Title Company |
|---|---|---|---|
| Bargain Sale Deed | $335,000 | National Granite Title Insur |
Mortgage History
| Date | Status | Loan Amount | Loan Type |
|---|---|---|---|
| Open | $95,098 | New Conventional | |
| Closed | $46,141 | New Conventional | |
| Closed | $50,000 | Credit Line Revolving | |
| Closed | $5,423 | Unknown | |
| Closed | $4,406 | Unknown | |
| Open | $250,000 | No Value Available |
Similar Homes in the area
Source: OneKey® MLS
MLS Number: 868210
APN: 392089-052-010-0002-047-000-0000
- 611 Gateway Ave
- 402 Kings Hwy
- 422 Kings Hwy
- 6 Reina Ct
- 306 Old Mill Rd
- 435 Kings Hwy
- 29 Park Terrace
- 227 S Harrison Ave
- 225 S Harrison Ave
- 25 Sasson Terrace
- 463 Kings Hwy
- 14 Wesley Ct
- 8 Fieldstone Ct
- 159 S Harrison Ave
- 111 Waters Edge
- 125 Kings Hwy
- 5 Church Ln Unit I
- 5 Church Ln Unit A
- 565 Millburn Ct
- 31 Pennsylvania Ave
