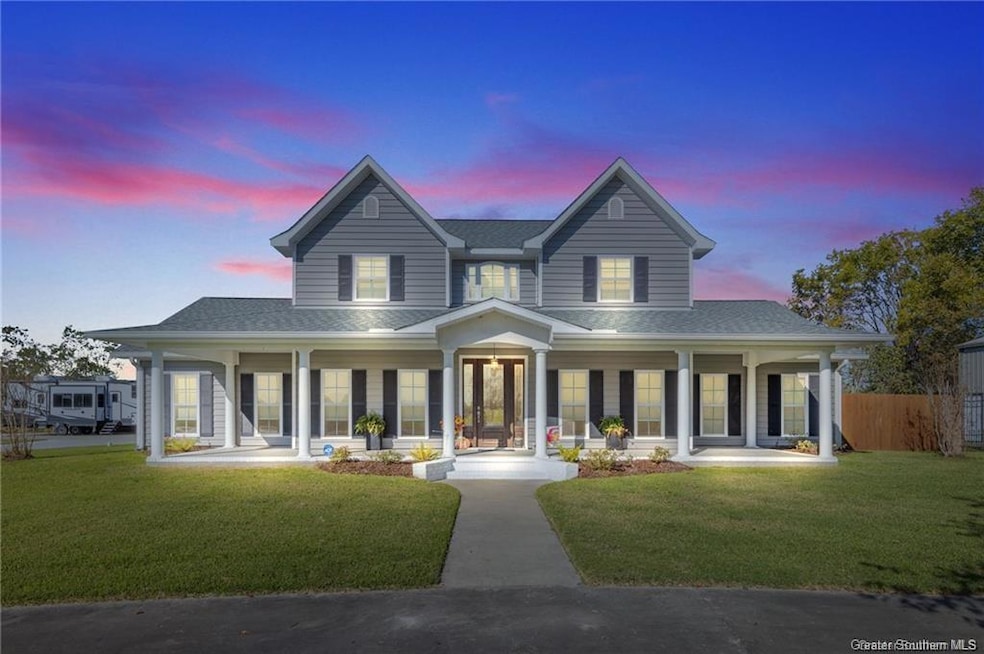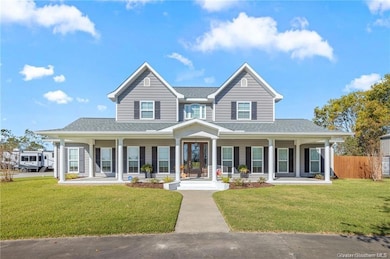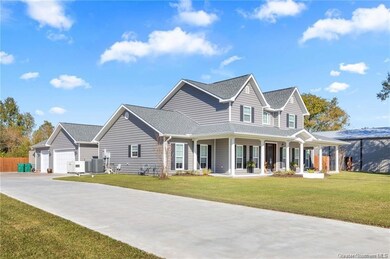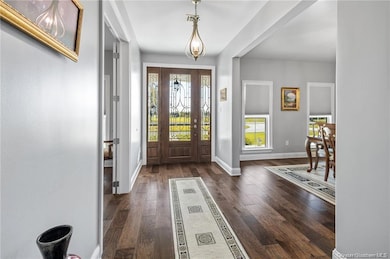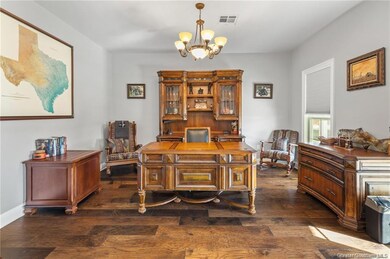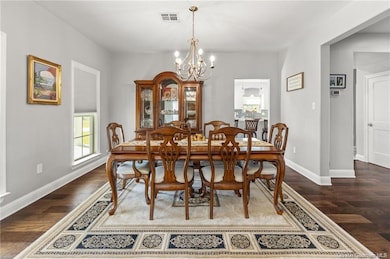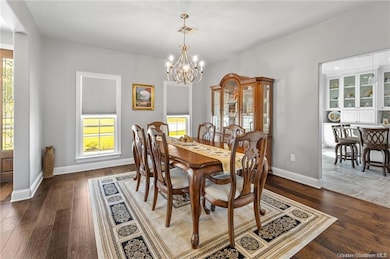
652 Arsene Lebleu Rd Lake Charles, LA 70607
Highlights
- Open Floorplan
- Golf Cart Garage
- Granite Countertops
- Traditional Architecture
- Corner Lot
- No HOA
About This Home
As of April 2025This stunning renovated 4-bedroom, 3.5-bathroom home, ideally positioned on a spacious 1-acre corner lot in South Lake Charles. Fresh from a comprehensive post-hurricane renovation, this residence showcases a brand-new roof and numerous high-end interior upgrades. Step onto the welcoming covered front porch and enter a world of elegance with hand-scraped wood flooring, and a bright, open living space illuminated by recessed lighting. The heart of the home, a chef's delight kitchen, features a large island, granite counters, stainless steel appliances including gas stove, abundant cabinet storage, a walk-in pantry, and a convenient coffee bar. The spacious living room features a gas fireplace and double doors to the covered porch. Functionality meets style with a formal dining room, a dedicated study, and an expansive laundry room equipped with granite counters and a utility sink. The laundry and kitchen have both gas and electric connections. Experience luxury in the main-floor master suite, boasting dual sinks and a expansive walk-in custom tile shower. Upstairs, discover a second master suite and two additional spacious bedrooms, all offering ample closet and storage space. The exterior is equally impressive, featuring a 30x60 workshop with a half bathroom and rollup doors, a relaxing hot tub, and an outdoor cabana with a wood-burning fireplace and a sink—perfect for entertaining! The large, privacy-fenced backyard is dotted with mature oaks and fruit trees, creating a serene retreat. This property, complete with a sprinkler system and water softener, offers a blend of luxury, comfort, and practicality in a sought-after location. Located in flood zone AE, with current flood insurance details readily available. Don't let this move-in-ready home with unparalleled amenities slip away! Schedule your showing today and start living your dream.
Last Agent to Sell the Property
Coldwell Banker Ingle Safari Realty License #912122392 Listed on: 03/18/2025

Home Details
Home Type
- Single Family
Est. Annual Taxes
- $2,078
Year Built
- Built in 2004 | Remodeled
Lot Details
- 1 Acre Lot
- Lot Dimensions are 208.7 x 208.7
- Rural Setting
- Wrought Iron Fence
- Privacy Fence
- Wood Fence
- Landscaped
- Corner Lot
- Rectangular Lot
Home Design
- Traditional Architecture
- Turnkey
- Slab Foundation
- Shingle Roof
- Vinyl Siding
Interior Spaces
- 3,024 Sq Ft Home
- 2-Story Property
- Open Floorplan
- Built-In Features
- Ceiling Fan
- Recessed Lighting
- Gas Fireplace
- Shutters
- Neighborhood Views
Kitchen
- Open to Family Room
- Walk-In Pantry
- Gas Oven
- Gas Range
- Dishwasher
- Kitchen Island
- Granite Countertops
Bedrooms and Bathrooms
- 4 Main Level Bedrooms
- Remodeled Bathroom
- Granite Bathroom Countertops
- Makeup or Vanity Space
- Bathtub with Shower
- Walk-in Shower
Laundry
- Laundry Room
- Washer and Gas Dryer Hookup
Parking
- Garage
- Converted Garage
- Parking Available
- Driveway
- Golf Cart Garage
Accessible Home Design
- No Carpet
Outdoor Features
- Covered patio or porch
- Separate Outdoor Workshop
Schools
- Kaufman Elementary School
- F.K. White Middle School
- Lagrange High School
Utilities
- Central Heating and Cooling System
- Well
- Water Heater
- Mechanical Septic System
Community Details
- No Home Owners Association
- Laundry Facilities
Listing and Financial Details
- Exclusions: Seller reserves the generator.
- Assessor Parcel Number 00051004
Ownership History
Purchase Details
Home Financials for this Owner
Home Financials are based on the most recent Mortgage that was taken out on this home.Purchase Details
Home Financials for this Owner
Home Financials are based on the most recent Mortgage that was taken out on this home.Similar Homes in Lake Charles, LA
Home Values in the Area
Average Home Value in this Area
Purchase History
| Date | Type | Sale Price | Title Company |
|---|---|---|---|
| Deed | $473,000 | None Listed On Document | |
| Deed | $473,000 | None Listed On Document | |
| Warranty Deed | $272,000 | None Available |
Mortgage History
| Date | Status | Loan Amount | Loan Type |
|---|---|---|---|
| Previous Owner | $217,600 | New Conventional | |
| Previous Owner | $27,200 | Unknown |
Property History
| Date | Event | Price | Change | Sq Ft Price |
|---|---|---|---|---|
| 04/25/2025 04/25/25 | Sold | -- | -- | -- |
| 04/04/2025 04/04/25 | Pending | -- | -- | -- |
| 03/18/2025 03/18/25 | For Sale | $495,000 | -- | $164 / Sq Ft |
Tax History Compared to Growth
Tax History
| Year | Tax Paid | Tax Assessment Tax Assessment Total Assessment is a certain percentage of the fair market value that is determined by local assessors to be the total taxable value of land and additions on the property. | Land | Improvement |
|---|---|---|---|---|
| 2024 | $2,078 | $29,270 | $2,160 | $27,110 |
| 2023 | $2,078 | $29,270 | $2,160 | $27,110 |
| 2022 | $2,153 | $29,270 | $2,160 | $27,110 |
| 2021 | $2,207 | $29,270 | $2,160 | $27,110 |
| 2020 | $2,675 | $26,470 | $2,070 | $24,400 |
| 2019 | $3,004 | $29,110 | $2,000 | $27,110 |
| 2018 | $2,070 | $27,330 | $2,000 | $25,330 |
| 2017 | $2,843 | $27,330 | $2,000 | $25,330 |
| 2016 | $2,406 | $27,330 | $2,000 | $25,330 |
| 2015 | $2,406 | $23,460 | $1,380 | $22,080 |
Agents Affiliated with this Home
-
Robbie Ingle

Seller's Agent in 2025
Robbie Ingle
Coldwell Banker Ingle Safari Realty
(337) 304-0481
1,379 Total Sales
-
Dana Hoffpauir

Buyer's Agent in 2025
Dana Hoffpauir
Latter & Blum Compass-LC
(337) 540-6302
105 Total Sales
Map
Source: Greater Southern MLS
MLS Number: SWL25001040
APN: 00051004
- 9202 Dovick Rd
- 9560 Gulf Hwy
- 584 W Friesen Rd
- 387 Parish Line Rd
- 8955 Sissy Ln
- 0 W Friesen Rd
- 118 Belle Savane Rd
- 0 Lanier Rd
- 9284 Lanier Rd
- 700 W Friesen Rd
- 1350 Tall Sky Dr
- 0 Cal Cam Line Rd
- 0 Cal Cam Line Rd
- 0 Cal Cam Line Rd Unit 188113
- 0 Cal Cam Line Rd Unit 188112
- 0 Cal Cam Line Rd Unit 188111
- 0 Cal Cam Line Rd Unit 188110
- 0 Cal Cam Line Rd Unit 188109
- 0 Cal Cam Line Rd Unit 188108
- 0 Indian Lake Dr Unit SWL21009179
