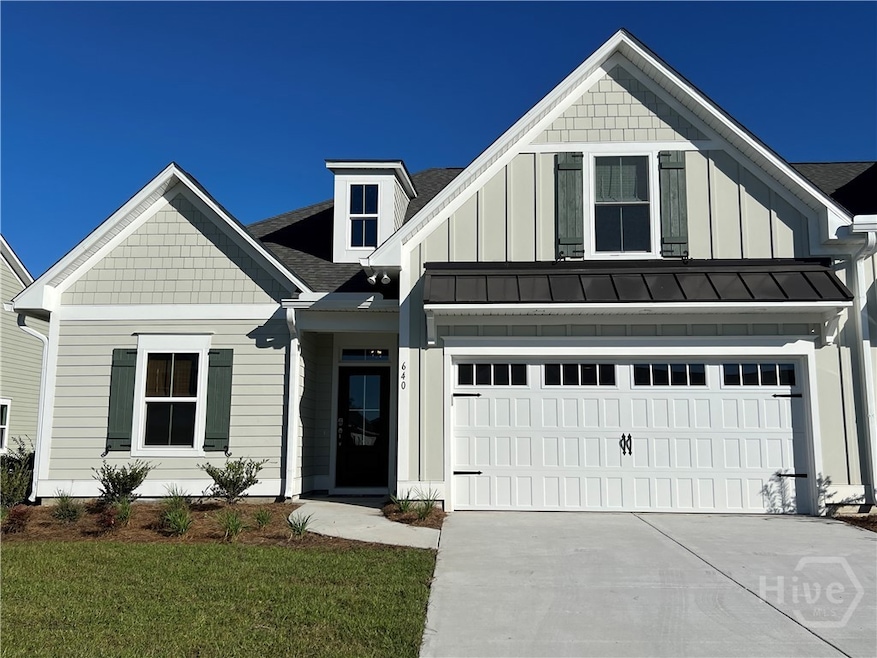
652 Blue Moon Crossing Pooler, GA 31322
Estimated payment $3,462/month
Highlights
- Golf Course Community
- New Construction
- Golf Course View
- Fitness Center
- Gated Community
- Community Lake
About This Home
**NEW Cresswind Plan--Up to $10k CC w/Preferred Lender**Relax & enjoy maintenance-free living at its Best in this luxury paired villa by Logan Homes. Westbrook Parke villas are conveniently located in the Heart of Savannah Quarters where you can enjoy all that SQ has to offer. Cresswind Plan is on a beautiful golf course view site. This spacious open floorplan w/vaulted ceiling in the great room is opened to a Beautifully appointed kitchen. Features include spacious island w/quartz countertops, tile backsplash, SS Whirlpool Appliances. Owners suite offers easy access to the laundry room from Owners Bath. Owners bath has a Luxury walk-in shower, dual vanities, walk-in closet. Upstairs bonus room w/full bath and closet. Telescopic sliding glass doors Welcome you into the screened outdoor living area, patio and additional storage space. 2 car garage.
Townhouse Details
Home Type
- Townhome
Est. Annual Taxes
- $1,645
Year Built
- Built in 2025 | New Construction
Lot Details
- 6,534 Sq Ft Lot
- Irrigation
HOA Fees
Parking
- 2 Car Attached Garage
- Parking Accessed On Kitchen Level
- Garage Door Opener
Home Design
- Traditional Architecture
- Frame Construction
- Asphalt Roof
- Concrete Siding
- Concrete Perimeter Foundation
Interior Spaces
- 2,017 Sq Ft Home
- 1-Story Property
- Vaulted Ceiling
- Recessed Lighting
- Double Pane Windows
- Entrance Foyer
- Screened Porch
- Golf Course Views
- Security Lights
- Attic
Kitchen
- Self-Cleaning Convection Oven
- Range
- Microwave
- Dishwasher
- Kitchen Island
- Disposal
Bedrooms and Bathrooms
- 3 Bedrooms
- 3 Full Bathrooms
- Double Vanity
- Separate Shower
Laundry
- Laundry Room
- Washer and Dryer Hookup
Schools
- West Chatham Elementary And Middle School
- New Hampstead High School
Utilities
- Central Heating and Cooling System
- Heat Pump System
- Programmable Thermostat
- Underground Utilities
- Electric Water Heater
- Cable TV Available
Additional Features
- Energy-Efficient Windows
- Patio
Listing and Financial Details
- Home warranty included in the sale of the property
- Tax Lot 884
- Assessor Parcel Number 51009R06010
Community Details
Overview
- Association fees include road maintenance
- Association Services Association, Phone Number (912) 450-1174
- Built by Logan Homes
- Westbrook, Savannah Quarters Subdivision, Cresswind Floorplan
- Community Lake
Amenities
- Clubhouse
Recreation
- Golf Course Community
- Tennis Courts
- Community Playground
- Fitness Center
- Community Pool
- Park
- Trails
Security
- Security Service
- Gated Community
Map
Home Values in the Area
Average Home Value in this Area
Tax History
| Year | Tax Paid | Tax Assessment Tax Assessment Total Assessment is a certain percentage of the fair market value that is determined by local assessors to be the total taxable value of land and additions on the property. | Land | Improvement |
|---|---|---|---|---|
| 2024 | $1,645 | $52,000 | $52,000 | $0 |
| 2023 | $1,660 | $52,000 | $52,000 | $0 |
Property History
| Date | Event | Price | Change | Sq Ft Price |
|---|---|---|---|---|
| 05/24/2025 05/24/25 | For Sale | $499,900 | -- | $248 / Sq Ft |
Purchase History
| Date | Type | Sale Price | Title Company |
|---|---|---|---|
| Warranty Deed | $800,000 | -- |
Similar Homes in Pooler, GA
Source: Savannah Multi-List Corporation
MLS Number: SA330572
APN: 51009R06010
- 652 Blue Moon Crossing
- 651 Blue Moon Crossing
- 653 Blue Moon Crossing
- 655 Blue Moon Crossing
- 657 Blue Moon Crossing
- 114 Weyview Gardens
- 100 Weyview Gardens
- 805 Blue Moon Crossing
- 209 Holloway Hill
- 152 Holloway Hill
- 232 Kingfisher Cir
- 2 Ashstead Ln
- 224 Bircholt Grove
- 202 Bircholt Grove
- 202 Bircholt Grove
- 217 Bircholt Grove
- 202 Bircholt Grove
- 202 Bircholt Grove
- 202 Bircholt Grove
- 145 Binscombe Ln
