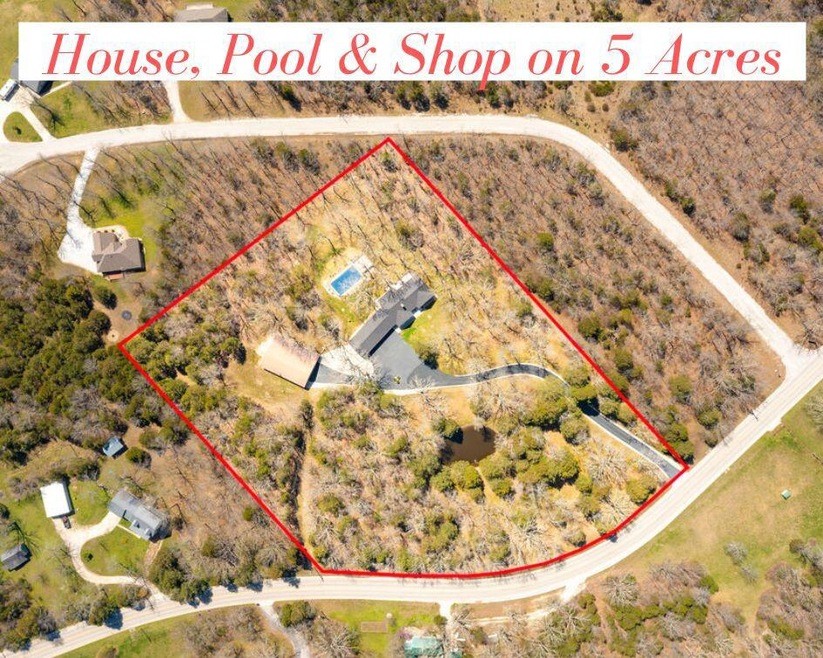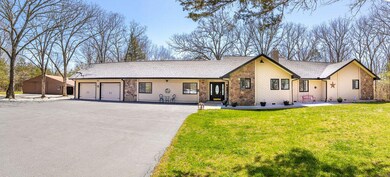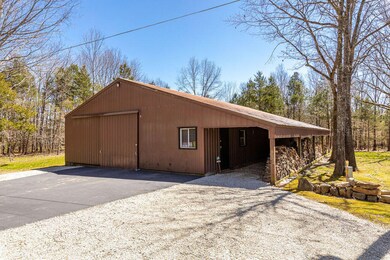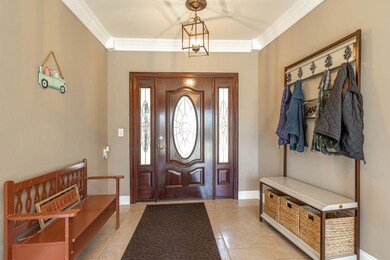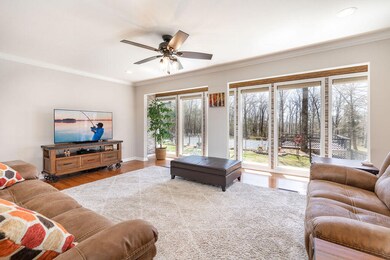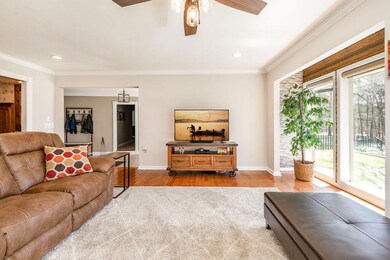
$450,000
- 5 Beds
- 3.5 Baths
- 3,456 Sq Ft
- 481 Jessi Rd
- Forsyth, MO
Welcome to your private retreat! Spanning an impressive 3,456 square feet, this spacious home is nestled on 4.89 acres of unrestricted land, offering boundless opportunities and freedom to live your way. This home boasts an expansive covered front porch inviting you to relax and take in the peaceful surroundings of the Ozarks Mountains, while the main-level hosts the formal living room, kitchen
Rachel Barnett ReeceNichols - Branson
