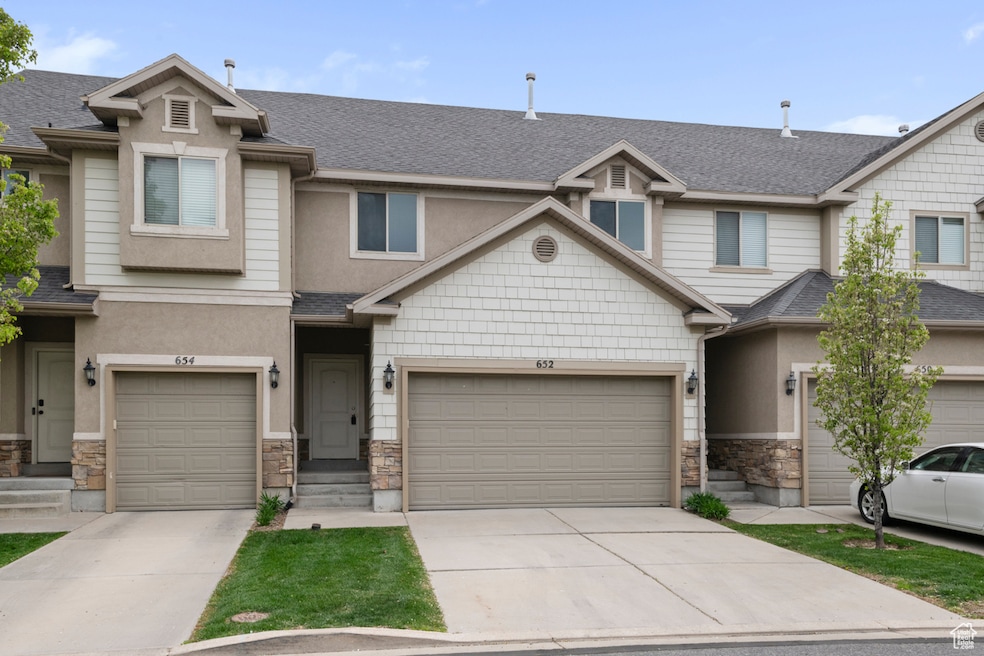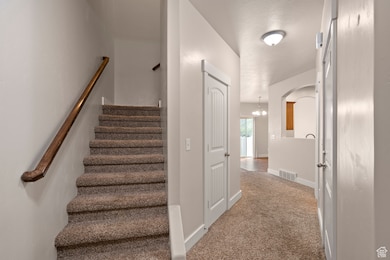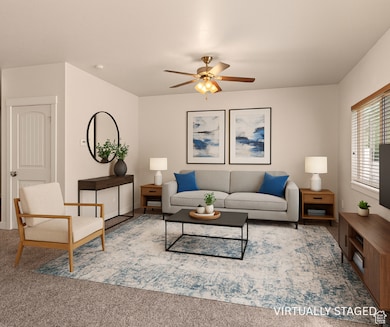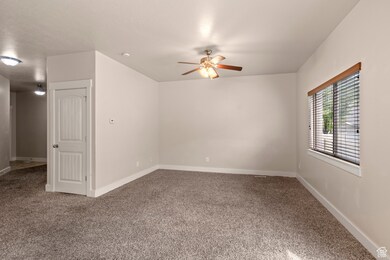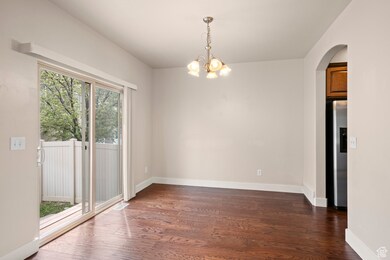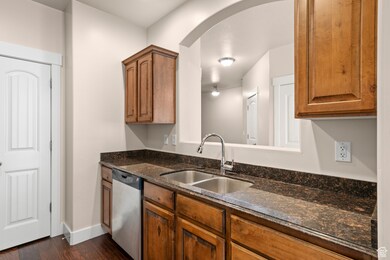
652 E Harvest Bend Way Draper, UT 84020
Estimated payment $2,939/month
Highlights
- Wood Flooring
- Double Pane Windows
- Community Playground
- 2 Car Attached Garage
- Walk-In Closet
- Picnic Area
About This Home
Come see this 3 bedroom, 2.5-bathroom townhome in the heart of Draper! Located near TRAX, shopping and dining, this well cared for townhome is just right. Main level has kitchen, dining and family room with a half bath. Upstairs you will find a spacious master suite with two closets, laundry, 2 additional large bedrooms and an open hallway. The unfinished basement gives you room to grow if needed.
Last Listed By
Michael Carmody
KW South Valley Keller Williams License #5458067 Listed on: 04/24/2025
Townhouse Details
Home Type
- Townhome
Est. Annual Taxes
- $2,133
Year Built
- Built in 2008
Lot Details
- 871 Sq Ft Lot
- Partially Fenced Property
- Landscaped
HOA Fees
- $205 Monthly HOA Fees
Parking
- 2 Car Attached Garage
Home Design
- Stone Siding
- Stucco
Interior Spaces
- 2,227 Sq Ft Home
- 3-Story Property
- Ceiling Fan
- Double Pane Windows
- Window Treatments
- Sliding Doors
- Partial Basement
- Electric Dryer Hookup
Kitchen
- Free-Standing Range
- Microwave
- Disposal
Flooring
- Wood
- Carpet
- Tile
Bedrooms and Bathrooms
- 3 Bedrooms
- Walk-In Closet
Schools
- Sprucewood Elementary School
- Indian Hills Middle School
- Alta High School
Utilities
- Forced Air Heating and Cooling System
- Natural Gas Connected
Listing and Financial Details
- Assessor Parcel Number 28-19-485-018
Community Details
Overview
- Association fees include insurance, ground maintenance
- Desert Edge Association, Phone Number (801) 265-9004
- Auburn Fields Townhomes Amd Subdivision
Amenities
- Picnic Area
Recreation
- Community Playground
- Snow Removal
Map
Home Values in the Area
Average Home Value in this Area
Tax History
| Year | Tax Paid | Tax Assessment Tax Assessment Total Assessment is a certain percentage of the fair market value that is determined by local assessors to be the total taxable value of land and additions on the property. | Land | Improvement |
|---|---|---|---|---|
| 2023 | $2,525 | $398,600 | $48,200 | $350,400 |
| 2022 | $2,498 | $405,700 | $47,300 | $358,400 |
| 2021 | $1,881 | $294,300 | $44,500 | $249,800 |
| 2020 | $1,781 | $264,100 | $39,100 | $225,000 |
| 2019 | $1,852 | $268,400 | $39,100 | $229,300 |
| 2018 | $1,741 | $257,800 | $67,000 | $190,800 |
| 2017 | $1,732 | $245,800 | $63,700 | $182,100 |
| 2016 | $1,702 | $234,700 | $105,400 | $129,300 |
| 2015 | $1,862 | $237,800 | $104,300 | $133,500 |
| 2014 | $1,725 | $215,200 | $95,900 | $119,300 |
Property History
| Date | Event | Price | Change | Sq Ft Price |
|---|---|---|---|---|
| 06/03/2025 06/03/25 | Price Changed | $457,500 | -2.1% | $205 / Sq Ft |
| 05/16/2025 05/16/25 | Price Changed | $467,500 | -1.6% | $210 / Sq Ft |
| 05/06/2025 05/06/25 | For Sale | $475,000 | 0.0% | $213 / Sq Ft |
| 05/05/2025 05/05/25 | Pending | -- | -- | -- |
| 04/09/2025 04/09/25 | For Sale | $475,000 | -- | $213 / Sq Ft |
Purchase History
| Date | Type | Sale Price | Title Company |
|---|---|---|---|
| Deed | $4,612,500 | None Available | |
| Warranty Deed | -- | Integrated Title Ins Svcs | |
| Corporate Deed | -- | Integrated Title Ins Svcs | |
| Warranty Deed | -- | Integrated Title Ins Svcs | |
| Warranty Deed | -- | Integrated Title Ins Svcs | |
| Warranty Deed | -- | Affiliated First Title | |
| Warranty Deed | -- | Equity Title |
Mortgage History
| Date | Status | Loan Amount | Loan Type |
|---|---|---|---|
| Open | $246,750 | New Conventional | |
| Closed | $248,390 | New Conventional | |
| Previous Owner | $244,400 | Adjustable Rate Mortgage/ARM | |
| Previous Owner | $785,000 | Construction |
Similar Homes in Draper, UT
Source: UtahRealEstate.com
MLS Number: 2079909
APN: 28-19-485-018-0000
- 11717 S Shadow View Ln
- 608 E Sawback Ln
- 624 E 11900 S
- 494 High Berry Ln
- 595 E Camden Park Ln
- 685 E 12000 S
- 11770 S Dry Creek Rd
- 441 E Crape Myrtle Cir
- 916 E Sunburn Ln
- 468 E 12000 S
- 11773 S Twin Pines Ct
- 11892 S Blue Heron Dr
- 819 E 12085 S
- 318 Cranberry Hill Dr
- 698 E 12100 S
- 11743 S Silver Spur Ln
- 677 E 12000 S
- 11915 Oakridge Rd
- 11308 Hawkwood Dr
- 663 E 12200 S
