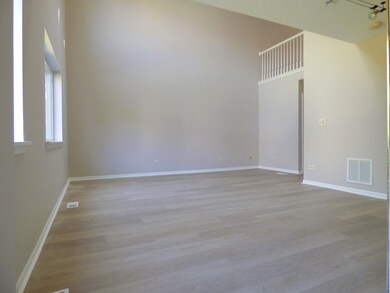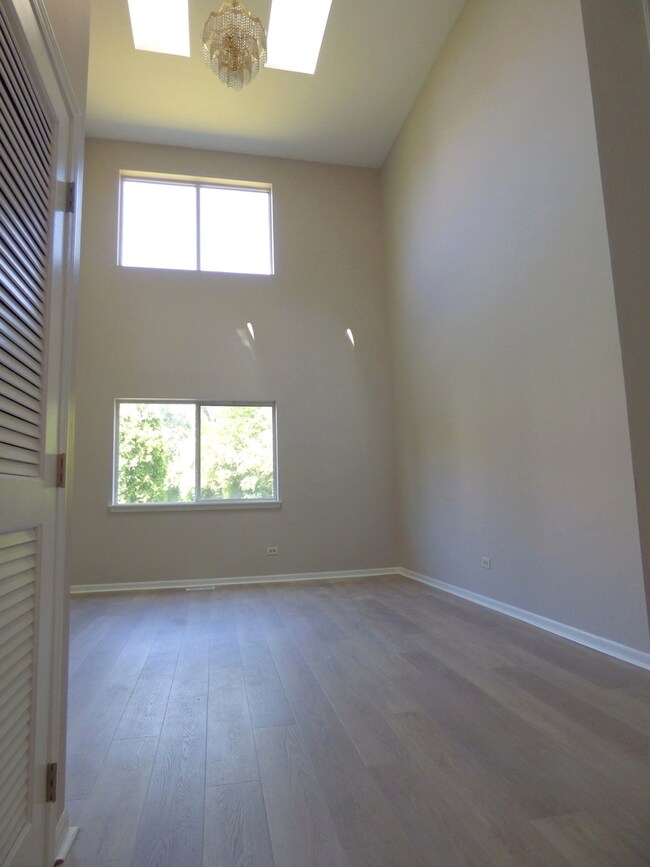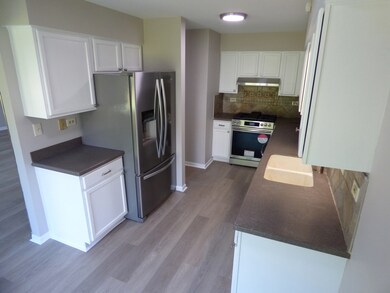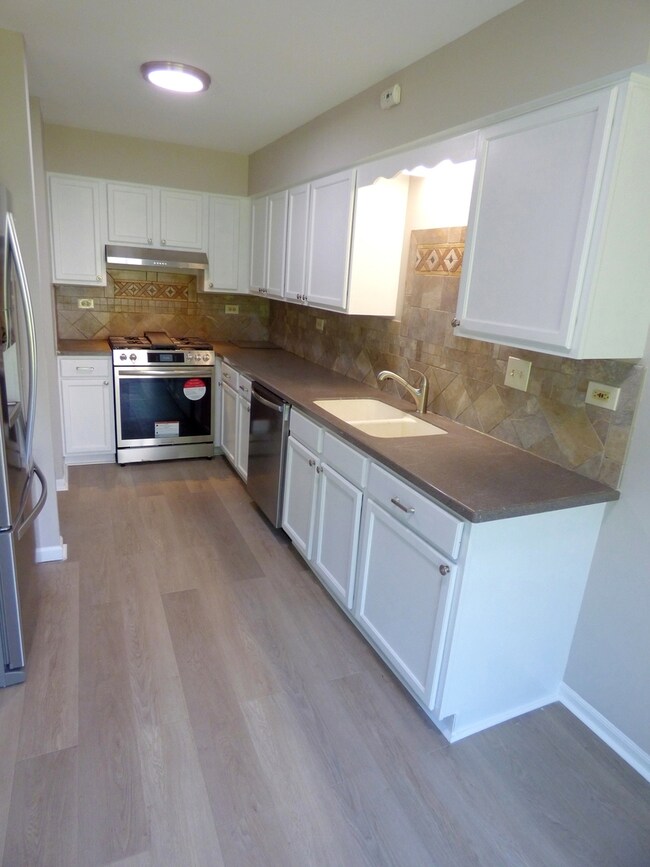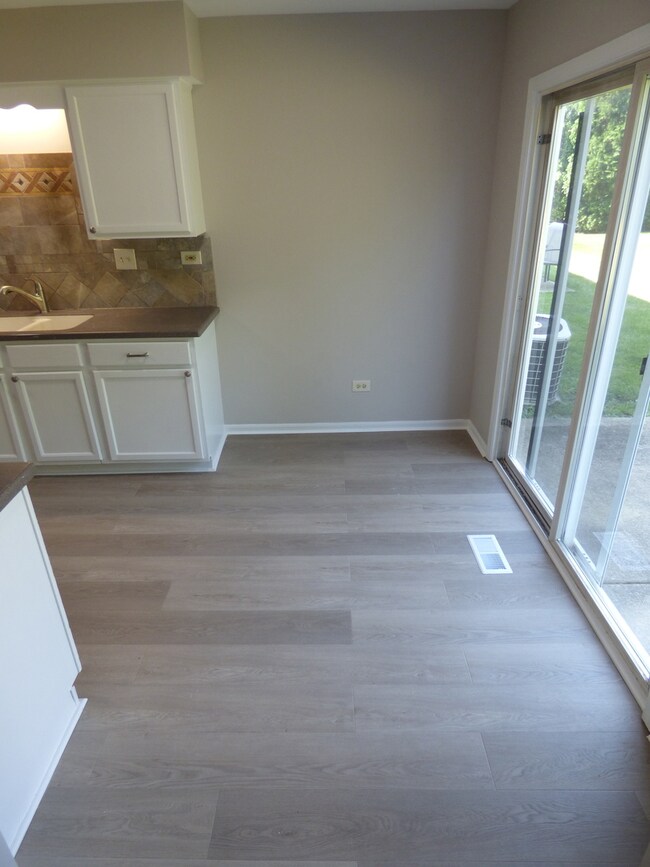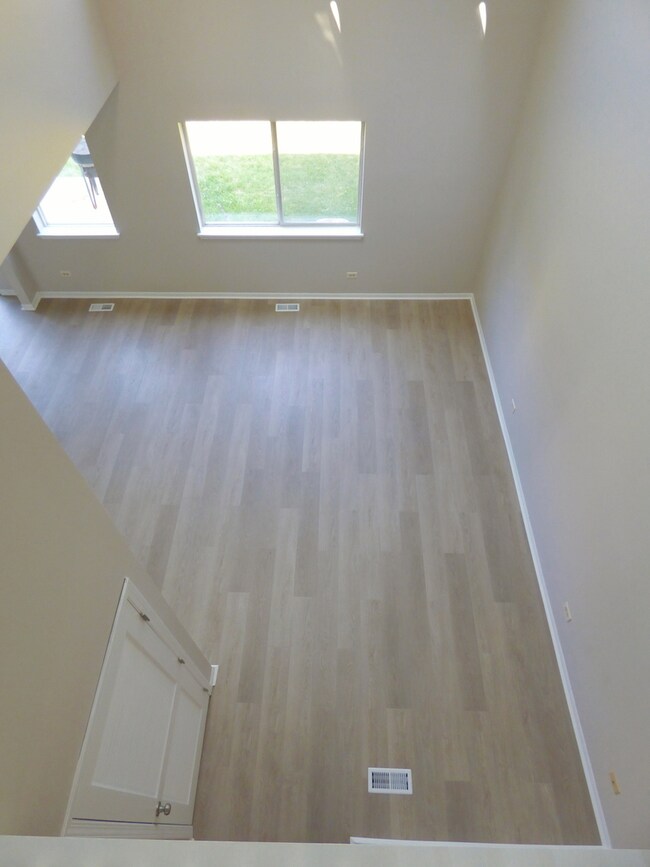
652 E Whispering Oaks Ct Unit 23 Palatine, IL 60074
Capri Village NeighborhoodHighlights
- Vaulted Ceiling
- Stainless Steel Appliances
- Patio
- Palatine High School Rated A
- 2 Car Attached Garage
- Living Room
About This Home
As of October 2024Renovations completed !! Cul-de-sac located TH experienced thorough Updating in desirable school district. Renovations include new high end durable vinyl floor t/o home. New carpet on stairs. Fresh paint t/o property including garage. New lighting. New stainless kitchen appliances installed. Updated upstairs bathrooms w/vanity & Ceramic floors in both baths. Ceramic backsplash and Corian ctops in kitchen. Sliders in DR lead to patio, plenty of green space, & quite private location. Great opportunity to own a sizable property in a desirable area. Storage in unit and oversized garage w/ new epoxy finish. Move-in ready!
Last Agent to Sell the Property
Real 1 Realty License #475142613 Listed on: 06/19/2024
Townhouse Details
Home Type
- Townhome
Est. Annual Taxes
- $5,785
Year Built
- Built in 1994 | Remodeled in 2024
HOA Fees
- $349 Monthly HOA Fees
Parking
- 2 Car Attached Garage
- Garage Transmitter
- Garage Door Opener
- Driveway
- Parking Included in Price
Home Design
- Slab Foundation
- Asphalt Roof
- Vinyl Siding
- Concrete Perimeter Foundation
Interior Spaces
- 1,560 Sq Ft Home
- 2-Story Property
- Vaulted Ceiling
- Ceiling Fan
- Aluminum Window Frames
- Sliding Doors
- Family Room
- Living Room
- Combination Kitchen and Dining Room
- Storage
- Vinyl Flooring
Kitchen
- Range with Range Hood
- Dishwasher
- Stainless Steel Appliances
Bedrooms and Bathrooms
- 3 Bedrooms
- 3 Potential Bedrooms
Laundry
- Laundry Room
- Laundry on upper level
- Dryer
- Washer
Home Security
Outdoor Features
- Patio
- Outdoor Grill
Schools
- Carl Sandburg Middle Elementary School
- Walter R Sundling Middle School
- Palatine High School
Utilities
- Forced Air Heating and Cooling System
- Heating System Uses Natural Gas
- Cable TV Available
Community Details
Overview
- Association fees include insurance, exterior maintenance, lawn care, scavenger, snow removal
- 5 Units
- Manager Association, Phone Number (847) 490-3833
- 2 Story
- Property managed by Associa Chicagoland
Amenities
- Common Area
Pet Policy
- Dogs and Cats Allowed
Security
- Storm Screens
- Carbon Monoxide Detectors
Ownership History
Purchase Details
Home Financials for this Owner
Home Financials are based on the most recent Mortgage that was taken out on this home.Purchase Details
Home Financials for this Owner
Home Financials are based on the most recent Mortgage that was taken out on this home.Purchase Details
Home Financials for this Owner
Home Financials are based on the most recent Mortgage that was taken out on this home.Similar Homes in Palatine, IL
Home Values in the Area
Average Home Value in this Area
Purchase History
| Date | Type | Sale Price | Title Company |
|---|---|---|---|
| Warranty Deed | $300,000 | Chicago Title | |
| Warranty Deed | $231,000 | -- | |
| Trustee Deed | $153,000 | -- |
Mortgage History
| Date | Status | Loan Amount | Loan Type |
|---|---|---|---|
| Open | $270,000 | New Conventional | |
| Previous Owner | $100,000 | New Conventional | |
| Previous Owner | $112,000 | Unknown | |
| Previous Owner | $184,800 | Unknown | |
| Previous Owner | $176,000 | Credit Line Revolving | |
| Previous Owner | $121,240 | No Value Available |
Property History
| Date | Event | Price | Change | Sq Ft Price |
|---|---|---|---|---|
| 10/18/2024 10/18/24 | Sold | $300,000 | -4.8% | $192 / Sq Ft |
| 09/15/2024 09/15/24 | Pending | -- | -- | -- |
| 09/05/2024 09/05/24 | For Sale | $315,000 | +5.0% | $202 / Sq Ft |
| 08/23/2024 08/23/24 | Off Market | $300,000 | -- | -- |
| 08/18/2024 08/18/24 | Price Changed | $315,000 | -4.5% | $202 / Sq Ft |
| 06/21/2024 06/21/24 | For Sale | $330,000 | -- | $212 / Sq Ft |
Tax History Compared to Growth
Tax History
| Year | Tax Paid | Tax Assessment Tax Assessment Total Assessment is a certain percentage of the fair market value that is determined by local assessors to be the total taxable value of land and additions on the property. | Land | Improvement |
|---|---|---|---|---|
| 2024 | $5,785 | $20,199 | $2,693 | $17,506 |
| 2023 | $5,785 | $20,199 | $2,693 | $17,506 |
| 2022 | $5,785 | $20,199 | $2,693 | $17,506 |
| 2021 | $5,648 | $17,392 | $2,278 | $15,114 |
| 2020 | $5,564 | $17,392 | $2,278 | $15,114 |
| 2019 | $5,589 | $19,489 | $2,278 | $17,211 |
| 2018 | $5,043 | $16,228 | $2,071 | $14,157 |
| 2017 | $4,948 | $16,228 | $2,071 | $14,157 |
| 2016 | $4,601 | $16,228 | $2,071 | $14,157 |
| 2015 | $5,843 | $19,018 | $1,864 | $17,154 |
| 2014 | $5,772 | $19,018 | $1,864 | $17,154 |
| 2013 | $5,625 | $19,018 | $1,864 | $17,154 |
Agents Affiliated with this Home
-
Francois Moret
F
Seller's Agent in 2024
Francois Moret
Real 1 Realty
4 in this area
141 Total Sales
-
Ion Guritanu

Buyer's Agent in 2024
Ion Guritanu
@ Properties
(847) 660-4338
1 in this area
7 Total Sales
Map
Source: Midwest Real Estate Data (MRED)
MLS Number: 12089154
APN: 02-02-203-065-1037
- 676 E Whispering Oaks Ct Unit 24
- 606 E Whispering Oaks Ct Unit 21
- 2044 N Rand Rd Unit 107
- 2028 N Rand Rd Unit 202
- 2091 N Almond Ct
- 840 E Coach Rd Unit 5
- 810 E Kings Row Unit 6
- 442 E Osage Ln Unit 3B
- 2008 N Jamestown Dr Unit 443
- 321 E Forest Knoll Dr
- 924 E Coach Rd Unit 1
- 1994 N Heritage Cir Unit 4
- 1751 N Rose Ave
- 1010 E Kevin Cir Unit 1804
- 150 E Lilly Ln
- 145 E Lilly Ln
- 105 E Lilly Ln
- 175 E Lilly Ln
- 218 E Forest Knoll Dr
- 2165 N Dogwood Ln Unit 46A

