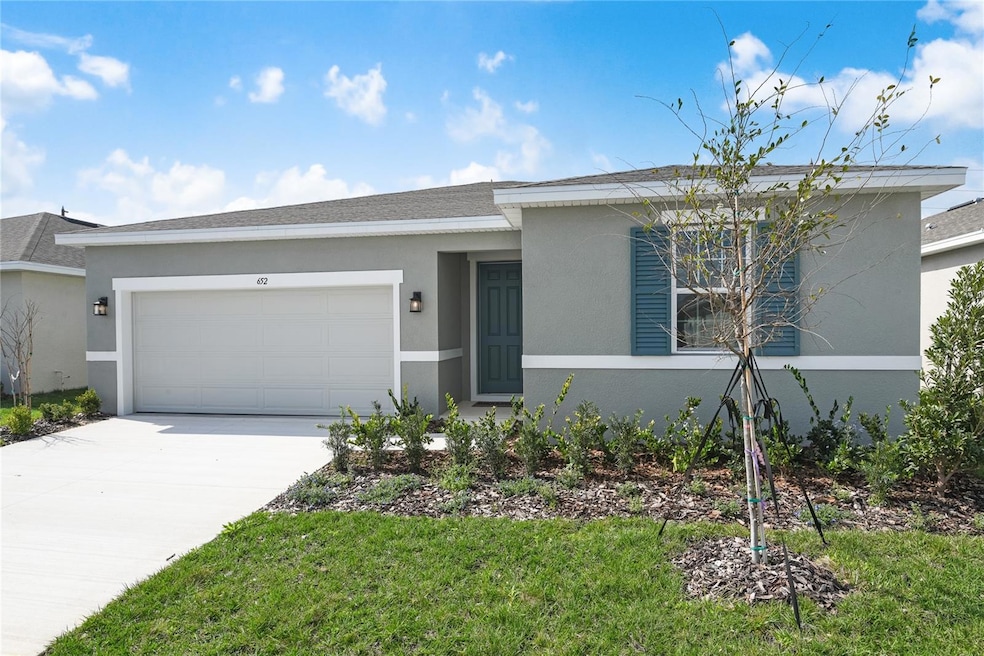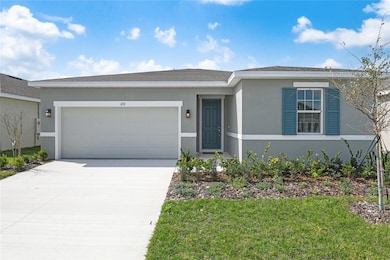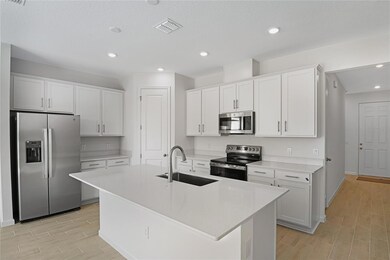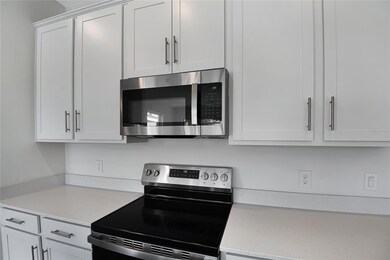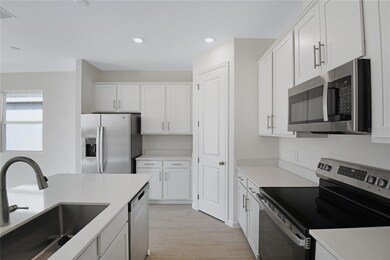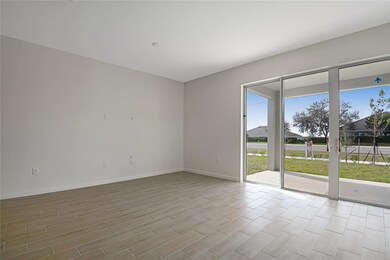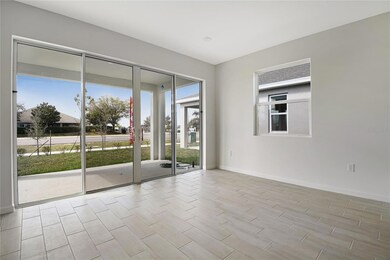
652 Hennepin Loop Lake Wales, FL 33898
Estimated payment $1,847/month
Highlights
- New Construction
- High Ceiling
- 2 Car Attached Garage
- Open Floorplan
- Covered patio or porch
- Walk-In Closet
About This Home
This three-bedroom ranch-style floor plan offers an open layout that's ready-made for entertaining, centered around an impressive kitchen with a center island and a built-in pantry. A dining room and a great room are steps away. For a lovely outdoor living space, the covered patio is right outside. The elegant owner's suite is adjacent, boasting a walk-in closet and a private bath with double sinks You'll also appreciate the convenient laundry, two secondary bedrooms with a shared bath, and a two-car garage. All appliances are included with a side-by-side SS refrigerator and high-efficiency washer and dryer. The 42" kitchen cabinets are white and topped with 2" crown molding. Kitchen countertops are quartz and have a stainless steel single bowl under-counter sink. The bathrooms have solid surface countertops. Hardware throughout is Stainless steel satin Nickel. Electrical wiring in place for ceiling fans in all bedrooms, covered patio, and great room with rocker switches. There are additional pendant prewires above the kitchen island. 7 x 22-floor tile throughout entry, kitchen, great room, and laundry room. Exterior Coach lighting with rubbed bronze finish. 1x capital contribution fee of $250.
Last Listed By
THE REALTY EXPERIENCE POWERED BY LRR License #3246017 Listed on: 11/20/2024
Home Details
Home Type
- Single Family
Year Built
- Built in 2024 | New Construction
Lot Details
- 6,469 Sq Ft Lot
- East Facing Home
- Irrigation Equipment
HOA Fees
- $50 Monthly HOA Fees
Parking
- 2 Car Attached Garage
Home Design
- Block Foundation
- Slab Foundation
- Shingle Roof
- Stucco
Interior Spaces
- 1,450 Sq Ft Home
- 1-Story Property
- Open Floorplan
- High Ceiling
- Sliding Doors
- Combination Dining and Living Room
Kitchen
- Range
- Microwave
- Dishwasher
- Disposal
Flooring
- Carpet
- Ceramic Tile
Bedrooms and Bathrooms
- 3 Bedrooms
- Walk-In Closet
- 2 Full Bathrooms
Laundry
- Laundry in unit
- Dryer
- Washer
Outdoor Features
- Covered patio or porch
Utilities
- Central Heating and Cooling System
- Thermostat
- Electric Water Heater
- High Speed Internet
- Cable TV Available
Community Details
- Richmond HOA, Phone Number (321) 441-3671
- Built by RICHMOND AMERICAN HOMES
- Seasons At Mabel Place Subdivision, Amethyst Floorplan
Listing and Financial Details
- Visit Down Payment Resource Website
- Tax Lot 2
- Assessor Parcel Number 27-29-14-860633-000020
Map
Home Values in the Area
Average Home Value in this Area
Tax History
| Year | Tax Paid | Tax Assessment Tax Assessment Total Assessment is a certain percentage of the fair market value that is determined by local assessors to be the total taxable value of land and additions on the property. | Land | Improvement |
|---|---|---|---|---|
| 2023 | -- | $7,250 | $7,250 | -- |
Property History
| Date | Event | Price | Change | Sq Ft Price |
|---|---|---|---|---|
| 06/01/2025 06/01/25 | Pending | -- | -- | -- |
| 05/14/2025 05/14/25 | Price Changed | $284,950 | -1.7% | $197 / Sq Ft |
| 04/23/2025 04/23/25 | Price Changed | $289,950 | -1.7% | $200 / Sq Ft |
| 03/12/2025 03/12/25 | Price Changed | $294,950 | -1.7% | $203 / Sq Ft |
| 11/21/2024 11/21/24 | Price Changed | $299,950 | +3.0% | $207 / Sq Ft |
| 11/20/2024 11/20/24 | For Sale | $291,174 | -- | $201 / Sq Ft |
Similar Homes in the area
Source: Stellar MLS
MLS Number: S5115993
APN: 27-29-14-860633-000020
- 656 Hennepin Loop
- 652 Hennepin Loop
- 648 Hennepin Loop
- 830 Ballantyne Dr
- 657 Hennepin Loop
- 661 Hennepin Loop
- 653 Hennepin Loop
- 653 Hennepin Loop
- 4046 Dinner Lake Way
- 106 Dinner Lake Ave
- 4236 Dinner Lake St
- 116 Brookshire Dr
- 132 Dinner Lake Ave
- 176 Brookshire Dr
- 326 Dinner Lake Way
- 147 Brookshire Dr
- 606 Bell Prairie Cir
- 350 Rustic Rail Dr
- 300 Chalet Suzanne Rd
- 134 Masterpiece Rd
