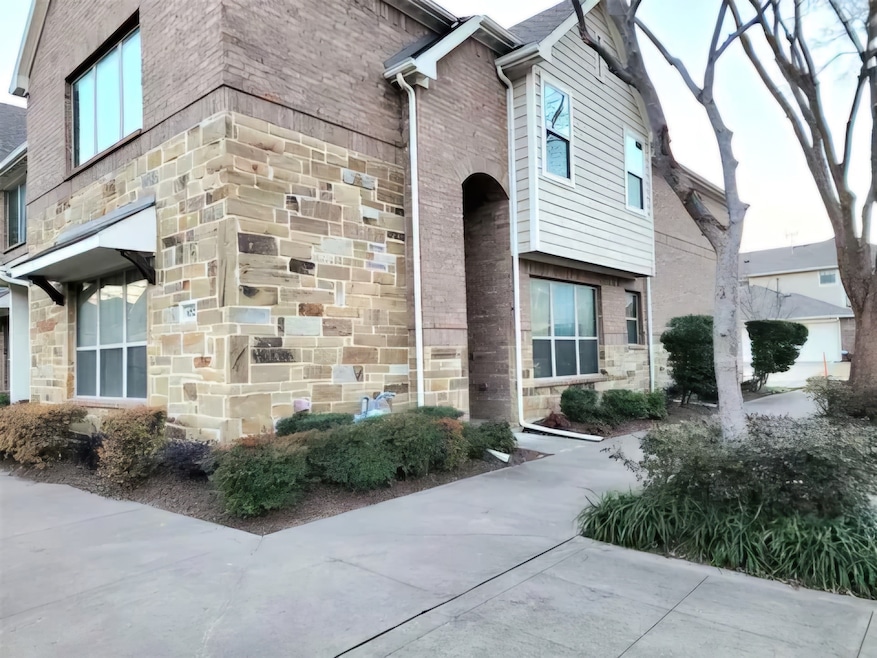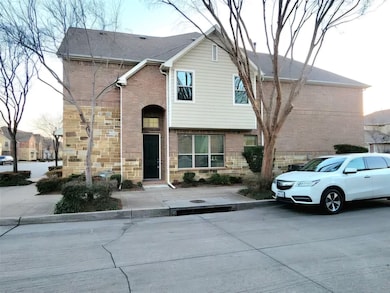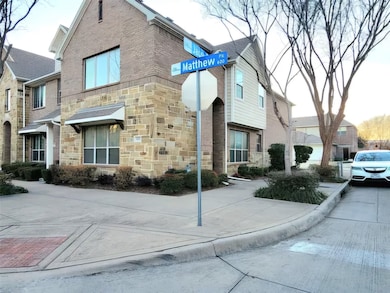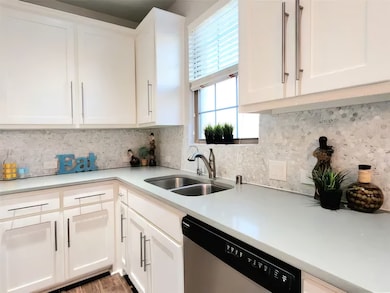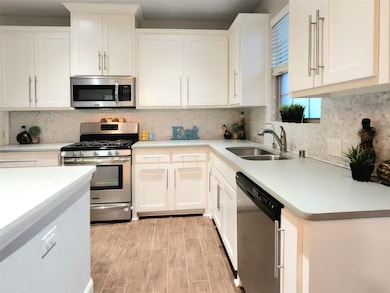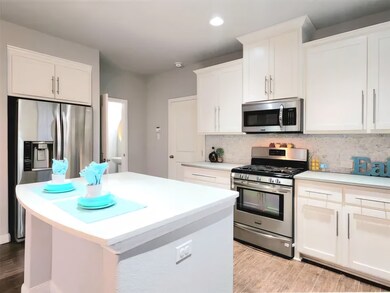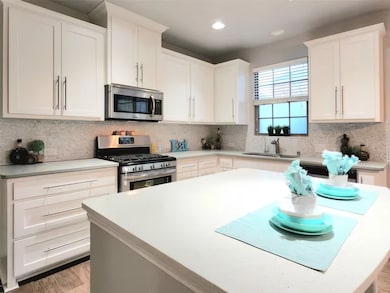
652 Matthew Place Richardson, TX 75081
Highlights
- Open Floorplan
- Corner Lot
- Community Pool
- Traditional Architecture
- Granite Countertops
- 2 Car Attached Garage
About This Home
As of July 2025Welcome to the lifestyle and convenience of low-maintenance living offered by McKamy Park (aka Brick Row) and its fabulous community amenities. McKamy Park is located just east of U.S. 75, in Richardson ISD, close to Spring Valley DART rail station, dining, & shopping. Built by CB JENI Homes, this stylish 2-story, beautiful exterior with stone and brick accents, offers 3 BR, 2 full bath, 1 half bath. Upgrades galore, high ceilings, wood floors. Situated on a corner lot, features an open floor plan, with abundant natural light, contemporary finishes. Perfect for entertaining, the sleek kitchen, equipped with stainless steel appliances, including 5-burner gas range, ample cabinet space, & large island, seamlessly connects to the spacious living & dining areas. The spacious primary suite, with cathedral ceiling, includes a large walk-in closet & an elegant en-suite bathroom, separate tub and shower. Additional updates: quartz countertops, epoxy garage floor. Convenient to downtown, Close to DART, I-75 and George Bush and close proximity to restaurants and shopping. community pool, play ground, HOA includes insurance for roof and foundation.
Last Agent to Sell the Property
USA, REALTORS Brokerage Phone: 972-644-1000 License #0749307 Listed on: 06/01/2025
Home Details
Home Type
- Single Family
Est. Annual Taxes
- $5,904
Year Built
- Built in 2014
Lot Details
- 1,870 Sq Ft Lot
- Landscaped
- Corner Lot
- Few Trees
HOA Fees
- $360 Monthly HOA Fees
Parking
- 2 Car Attached Garage
- Parking Accessed On Kitchen Level
- Lighted Parking
- Rear-Facing Garage
- Epoxy
- Garage Door Opener
- Driveway
Home Design
- Traditional Architecture
- Brick Exterior Construction
- Slab Foundation
- Composition Roof
Interior Spaces
- 1,669 Sq Ft Home
- 2-Story Property
- Open Floorplan
- Ceiling Fan
- Window Treatments
- Fire and Smoke Detector
Kitchen
- Eat-In Kitchen
- Gas Range
- Microwave
- Dishwasher
- Kitchen Island
- Granite Countertops
- Disposal
Flooring
- Carpet
- Ceramic Tile
Bedrooms and Bathrooms
- 3 Bedrooms
- Walk-In Closet
- Double Vanity
Laundry
- Laundry in Hall
- Washer and Electric Dryer Hookup
Eco-Friendly Details
- ENERGY STAR Qualified Equipment for Heating
Schools
- Richardson Terrace Elementary School
- Berkner High School
Utilities
- Central Heating and Cooling System
- Heating System Uses Natural Gas
- Underground Utilities
- Gas Water Heater
- High Speed Internet
- Cable TV Available
Listing and Financial Details
- Legal Lot and Block 8A / G
- Assessor Parcel Number 421046500G08A0000
Community Details
Overview
- Association fees include all facilities, management, ground maintenance, pest control
- Secure Association Management Association
- Mckamy Park Subdivision
Recreation
- Community Playground
- Community Pool
Ownership History
Purchase Details
Home Financials for this Owner
Home Financials are based on the most recent Mortgage that was taken out on this home.Similar Homes in Richardson, TX
Home Values in the Area
Average Home Value in this Area
Purchase History
| Date | Type | Sale Price | Title Company |
|---|---|---|---|
| Vendors Lien | -- | Stc |
Mortgage History
| Date | Status | Loan Amount | Loan Type |
|---|---|---|---|
| Open | $200,470 | New Conventional | |
| Closed | $23,507 | Stand Alone Second | |
| Closed | $188,061 | New Conventional |
Property History
| Date | Event | Price | Change | Sq Ft Price |
|---|---|---|---|---|
| 07/19/2025 07/19/25 | For Rent | $2,800 | 0.0% | -- |
| 07/18/2025 07/18/25 | Sold | -- | -- | -- |
| 07/03/2025 07/03/25 | Pending | -- | -- | -- |
| 06/13/2025 06/13/25 | Price Changed | $394,800 | -1.3% | $237 / Sq Ft |
| 06/01/2025 06/01/25 | For Sale | $399,800 | -- | $240 / Sq Ft |
Tax History Compared to Growth
Tax History
| Year | Tax Paid | Tax Assessment Tax Assessment Total Assessment is a certain percentage of the fair market value that is determined by local assessors to be the total taxable value of land and additions on the property. | Land | Improvement |
|---|---|---|---|---|
| 2024 | $5,904 | $357,000 | $80,000 | $277,000 |
| 2023 | $5,904 | $342,000 | $75,000 | $267,000 |
| 2022 | $8,695 | $355,580 | $75,000 | $280,580 |
| 2021 | $7,332 | $279,560 | $55,000 | $224,560 |
| 2020 | $7,463 | $279,560 | $55,000 | $224,560 |
| 2019 | $7,832 | $279,560 | $55,000 | $224,560 |
| 2018 | $7,470 | $279,560 | $55,000 | $224,560 |
| 2017 | $7,464 | $279,560 | $55,000 | $224,560 |
| 2016 | $6,929 | $259,530 | $45,000 | $214,530 |
| 2015 | $483 | $241,170 | $45,000 | $196,170 |
| 2014 | $483 | $18,320 | $18,320 | $0 |
Agents Affiliated with this Home
-
Shahedul Islam

Seller's Agent in 2025
Shahedul Islam
24-Hour Realty
(214) 448-3738
83 Total Sales
-
Brian Do
B
Seller's Agent in 2025
Brian Do
USA, REALTORS
(972) 514-8000
53 Total Sales
Map
Source: North Texas Real Estate Information Systems (NTREIS)
MLS Number: 20954063
APN: 421046500G08A0000
- 655 Emily Ln
- 636 Matthew Place
- 217 Brick Row Dr
- 214 Alexandra Ave
- 415 Pittman St
- 426 Pittman St
- 406 Summit Dr
- 337 Sugarbush Ln
- 911 Banyan Tree Ln
- 468 Pittman St
- 920 Protea St
- 928 Banyan Tree Ln
- 927 Banyan Tree Ln
- 919 Protea St
- 320 Lavender Ln
- 418 Frances Way
- 628 Nottingham Dr
- 421 Frances Way
- 315 S Dorothy Dr
- 437 Summit Dr
