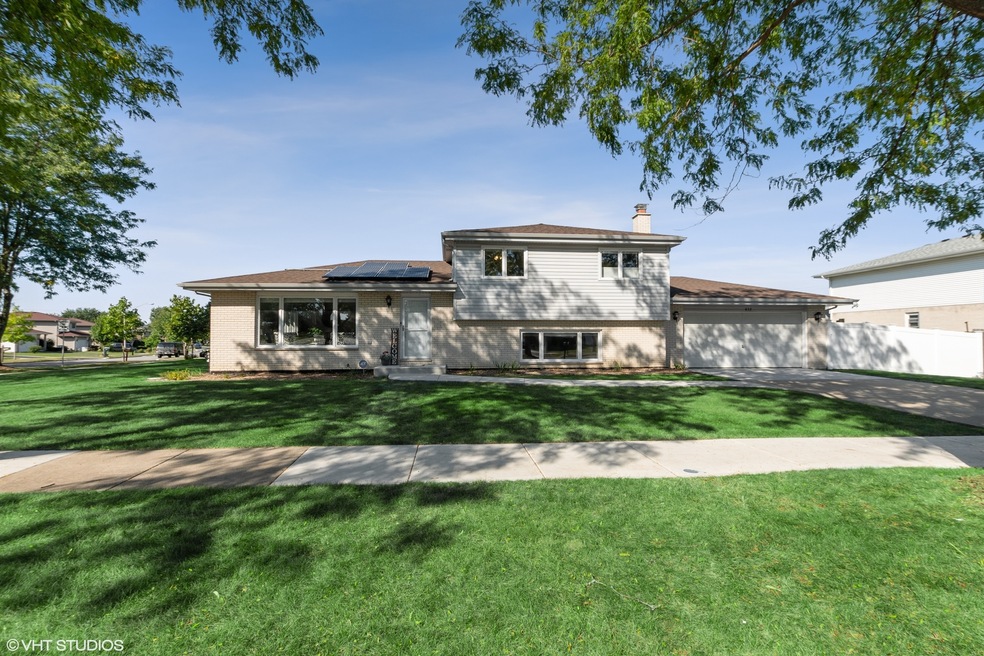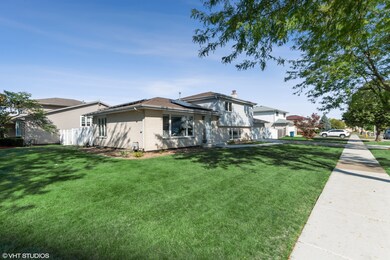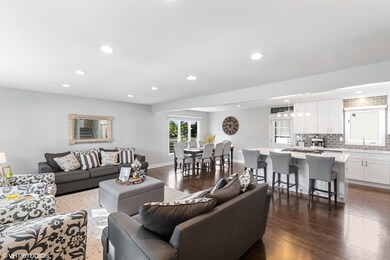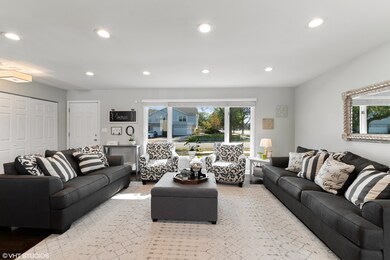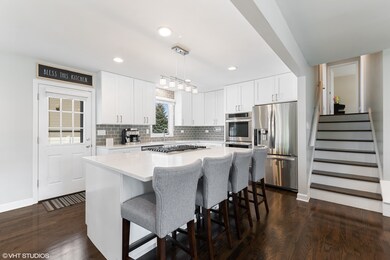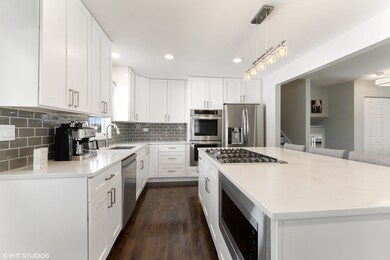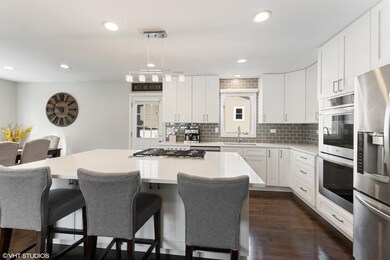
652 N Katherine Ln Addison, IL 60101
Estimated Value: $439,000 - $529,000
Highlights
- Family Room with Fireplace
- Attached Garage
- Combination Dining and Living Room
- Glenbard East High School Rated A
About This Home
As of October 2021MULTIPLE OFFERS! Highest & Best Due 9/20/21 at 12PM. Do not miss an opportunity to own a beautifully remodeled Split-Level on an oversized corner lot in Cimmaron West subdivision within Glendale Heights elementary schools (District 15) / Glenbard East High School (District 87)! Be immediately welcomed by a bright and functional open floor plan with hardwood floors and recessed can lighting throughout. The chef's kitchen features soft close 42" white shaker cabinets, quartz countertops with center island, touchless faucet, and stainless steel appliances including double oven. This 2018 rehab boasts three separate living spaces, including a finished sub basement. Huge mud room connects to the 2.5 car garage, and 3 generously sized bedrooms with ample closet space. The large backyard has a brand new vinyl fence and concrete patio, perfect for summer gatherings. Do not forget the leased solar panels that complete this top notch home. Perfect location only minutes away from the highway, shopping, and dining.
Home Details
Home Type
- Single Family
Est. Annual Taxes
- $8,982
Year Built | Renovated
- 1994 | 2018
Lot Details
- 10,454
Parking
- Attached Garage
- Garage Transmitter
- Garage Door Opener
- Driveway
- Parking Space is Owned
Home Design
- Split Level with Sub
Interior Spaces
- 2,282 Sq Ft Home
- Family Room with Fireplace
- Combination Dining and Living Room
- Finished Basement
- Sub-Basement
Listing and Financial Details
- Homeowner Tax Exemptions
Ownership History
Purchase Details
Home Financials for this Owner
Home Financials are based on the most recent Mortgage that was taken out on this home.Purchase Details
Home Financials for this Owner
Home Financials are based on the most recent Mortgage that was taken out on this home.Purchase Details
Home Financials for this Owner
Home Financials are based on the most recent Mortgage that was taken out on this home.Purchase Details
Home Financials for this Owner
Home Financials are based on the most recent Mortgage that was taken out on this home.Purchase Details
Purchase Details
Home Financials for this Owner
Home Financials are based on the most recent Mortgage that was taken out on this home.Purchase Details
Home Financials for this Owner
Home Financials are based on the most recent Mortgage that was taken out on this home.Similar Homes in Addison, IL
Home Values in the Area
Average Home Value in this Area
Purchase History
| Date | Buyer | Sale Price | Title Company |
|---|---|---|---|
| Kelley Holdings Llc | $400,000 | Proper Title Llc | |
| Quintero Jonathan | $237,000 | First American Title | |
| Horstmann Linda | $220,000 | First American Title Insuran | |
| Vargas Marcelino | $260,000 | First American Title Ins | |
| Papantony Michael J | -- | -- | |
| Papantony Michael J | -- | -- | |
| Papantony Michael J | $177,000 | -- |
Mortgage History
| Date | Status | Borrower | Loan Amount |
|---|---|---|---|
| Previous Owner | Quintero Jonathan | $298,200 | |
| Previous Owner | Quintero Jonathan | $290,995 | |
| Previous Owner | Quintero Jonathan | $290,799 | |
| Previous Owner | Vargas Marcelino | $125,500 | |
| Previous Owner | Vargas Marcelino | $69,900 | |
| Previous Owner | Vargas Marcelino | $184,500 | |
| Previous Owner | Vargas Marcelino | $177,000 | |
| Previous Owner | Vargas Marcelino | $24,900 | |
| Previous Owner | Vargas Marcelino | $247,000 | |
| Previous Owner | Papantony Michael J | $157,500 | |
| Previous Owner | Papantony Michael J | $139,000 |
Property History
| Date | Event | Price | Change | Sq Ft Price |
|---|---|---|---|---|
| 10/14/2021 10/14/21 | Sold | $400,000 | 0.0% | $175 / Sq Ft |
| 09/20/2021 09/20/21 | Pending | -- | -- | -- |
| 09/17/2021 09/17/21 | For Sale | $399,900 | +68.7% | $175 / Sq Ft |
| 02/12/2018 02/12/18 | Sold | $237,000 | -4.2% | $120 / Sq Ft |
| 12/16/2017 12/16/17 | Pending | -- | -- | -- |
| 11/20/2017 11/20/17 | For Sale | $247,500 | +12.5% | $125 / Sq Ft |
| 09/13/2013 09/13/13 | Sold | $220,000 | -4.3% | $169 / Sq Ft |
| 08/23/2013 08/23/13 | For Sale | $229,900 | 0.0% | $177 / Sq Ft |
| 08/06/2013 08/06/13 | Pending | -- | -- | -- |
| 07/31/2013 07/31/13 | For Sale | $229,900 | -- | $177 / Sq Ft |
Tax History Compared to Growth
Tax History
| Year | Tax Paid | Tax Assessment Tax Assessment Total Assessment is a certain percentage of the fair market value that is determined by local assessors to be the total taxable value of land and additions on the property. | Land | Improvement |
|---|---|---|---|---|
| 2023 | $8,982 | $98,780 | $27,570 | $71,210 |
| 2022 | $8,857 | $91,070 | $27,390 | $63,680 |
| 2021 | $8,634 | $86,520 | $26,020 | $60,500 |
| 2020 | $8,195 | $84,400 | $25,380 | $59,020 |
| 2019 | $7,856 | $81,110 | $24,390 | $56,720 |
| 2018 | $8,285 | $79,000 | $23,750 | $55,250 |
| 2017 | $8,997 | $82,950 | $22,010 | $60,940 |
| 2016 | $9,404 | $83,440 | $22,140 | $61,300 |
| 2015 | $10,549 | $88,180 | $23,400 | $64,780 |
| 2014 | $8,709 | $73,480 | $19,500 | $53,980 |
| 2013 | $8,774 | $76,000 | $20,170 | $55,830 |
Agents Affiliated with this Home
-
Jason Wagner

Seller's Agent in 2021
Jason Wagner
Greystone Realty
(847) 582-4312
1 in this area
136 Total Sales
-
Debbie McCormick

Buyer's Agent in 2021
Debbie McCormick
Berkshire Hathaway HomeServices Starck Real Estate
(630) 745-8600
2 in this area
27 Total Sales
-
Daniel Czuba

Seller's Agent in 2018
Daniel Czuba
Daniel And Associates Real Estate
(630) 918-6129
156 Total Sales
-
Martha Navejas

Seller Co-Listing Agent in 2018
Martha Navejas
Keller Williams Premiere Properties
(630) 774-8496
1 in this area
36 Total Sales
-
Lee Ann Lucas

Buyer's Agent in 2018
Lee Ann Lucas
RE/MAX Liberty
(847) 630-2837
1 in this area
43 Total Sales
-
Oralia Herrera

Seller's Agent in 2013
Oralia Herrera
Century 21 TK Realty
(630) 816-8059
37 in this area
157 Total Sales
Map
Source: Midwest Real Estate Data (MRED)
MLS Number: 11222483
APN: 02-24-306-019
- 690 N Western Ln
- 2148 W Cimarron Way
- 735 N Swift Rd Unit 102
- 667 N Tamarac Blvd
- 941 N Swift Rd Unit 102
- 941 N Swift Rd Unit 204
- 881 N Swift Rd Unit 105
- 817 Kings Point Dr W
- 829 Kings Point Dr W
- 727 N Rumple Ln
- 970 N Rohlwing Rd Unit 201
- 311 Felicia Ct
- 1825 W Sherry Ln
- 961 N Rohlwing Rd Unit 201B
- 953 N Rohlwing Rd Unit 201A
- 1735 W Woodland Ave
- 942 N Rohlwing Rd Unit 201E
- 1718 W Woodland Ave
- 1799 W Goldengate Ct
- 1801 W Army Trail Rd
- 652 N Katherine Ln
- 2114 W Cimarron Way
- 654 N Katherine Ln
- 643 N Katherine Ln
- 645 N Katherine Ln
- 641 N Katherine Ln
- 658 N Katherine Ln
- 655 N Western Ln
- 647 N Katherine Ln
- 651 N Western Ln
- 663 N Western Ln
- 2105 W Cimarron Way
- 649 N Katherine Ln
- 2107 W Cimarron Way
- 2113 W Cimarron Way
- 669 N Western Ln
- 664 N Katherine Ln
- 653 N Katherine Ln
- 2117 W Cimarron Way
- 657 N Katherine Ln
