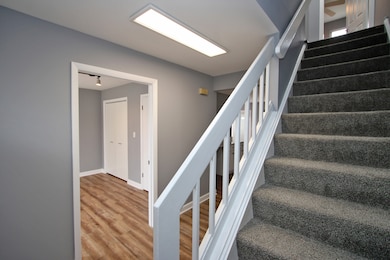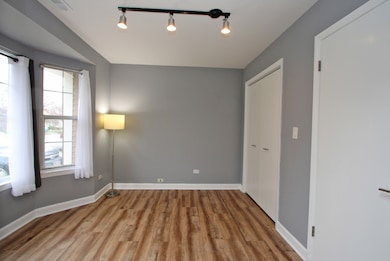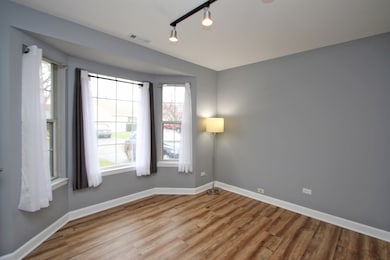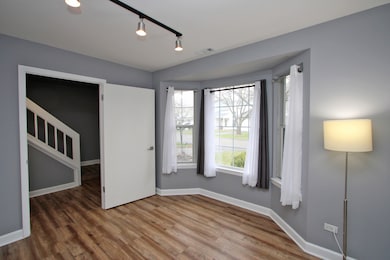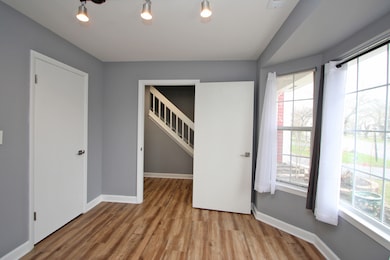652 Nantucket Way Island Lake, IL 60042
West Island Lake NeighborhoodHighlights
- Main Floor Bedroom
- Laundry Room
- Combination Dining and Living Room
- Resident Manager or Management On Site
- Forced Air Heating and Cooling System
- Family Room
About This Home
Very Popular Bristol Model Totally Updated in 2025 with 4 Bedrooms*4th Bedroom on the 1st Floor could be a Flex Room, Den, Living Room*1.1 Updated Bathrooms*Dual Bay Windows*Beautiful White Cabinets in the Kitchen with Stainless Appliances, Granite Counter-tops, Breakfast Bar & Great Patio Doors with Blinds That Are Inside*Kitchen is Open to the Living Room*Freshly Painted with All New Floors & Trim*Ceiling Fans*New Lennox Furnace in 2023*If you Want to be Close to the River for Fun Sports if You'd Like to Have a Boat*Welcome Home to Island Lake, the Friendly Town*Wauconda is Only 4 Miles Away with All It's Shopping, Restaurants & Easy Access to Rand Road*You Can Enjoy Island Lake at One of the Village Beaches/Parks*Fish, Skate or Just Relax on the Park Bench & Watch the Beautiful Sunset*They Even Have Boat Tours on the Lake When the Weather Permits
Townhouse Details
Home Type
- Townhome
Est. Annual Taxes
- $4,456
Year Built
- Built in 1994 | Remodeled in 2025
Lot Details
- Lot Dimensions are 31x75x31x75
Parking
- 1 Car Garage
- Driveway
- Parking Included in Price
Home Design
- Asphalt Roof
- Concrete Perimeter Foundation
Interior Spaces
- 1,325 Sq Ft Home
- 2-Story Property
- Family Room
- Combination Dining and Living Room
- Laminate Flooring
Kitchen
- Range
- Microwave
- Dishwasher
- Disposal
Bedrooms and Bathrooms
- 4 Bedrooms
- 4 Potential Bedrooms
- Main Floor Bedroom
Laundry
- Laundry Room
- Gas Dryer Hookup
Schools
- Cotton Creek Elementary School
- Matthews Middle School
- Wauconda Community High School
Utilities
- Forced Air Heating and Cooling System
- Heating System Uses Natural Gas
- 100 Amp Service
Listing and Financial Details
- Security Deposit $2,000
- Property Available on 5/15/25
Community Details
Overview
- 4 Units
- Manager Association, Phone Number (815) 459-9187
- Fox River Shores Subdivision
- Property managed by Northwest Property Manager
Pet Policy
- No Pets Allowed
Security
- Resident Manager or Management On Site
Map
Source: Midwest Real Estate Data (MRED)
MLS Number: 12366415
APN: 15-20-154-037
- 567 Pleasant Place
- 769 Nantucket Way
- 562 Eastport Ct
- 952 Revere Ln
- 312 Ralph Ct
- 910 Quincy Ct Unit 5
- 315 Hillside Dr
- 821 Dartmouth Dr
- NEC Route 176 & Westridge Dr
- 3711 Newport Dr
- 3412 Greenwich Ln
- 2610 S Thomas Ct
- 3514 Southport Dr Unit 3
- 3013 S Bergman Dr
- Lot 12 W Northeast Shore Dr
- Lot 11 W Northeast Shore Dr
- Lot 10 W Northeast Shore Dr
- Lot 9 W Northeast Shore Dr
- Lot 8 W Northeast Shore Dr
- Lot 7 W Northeast Shore Dr


