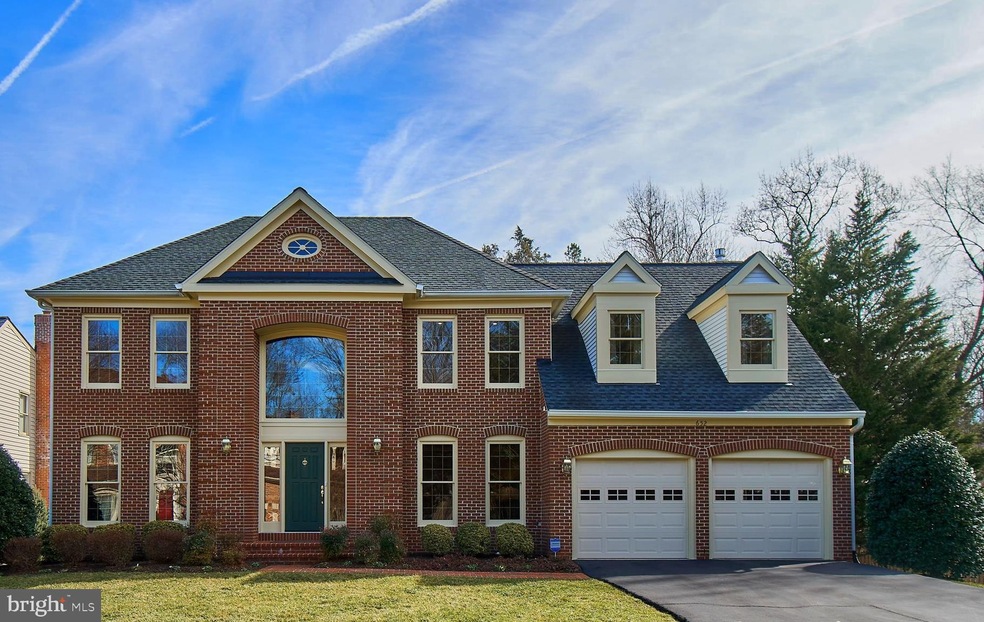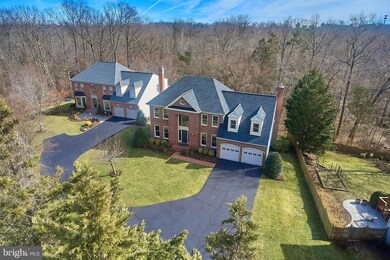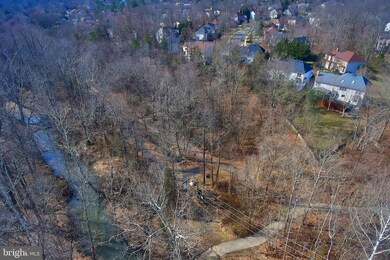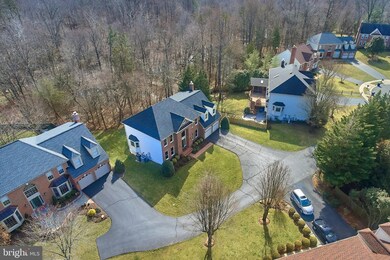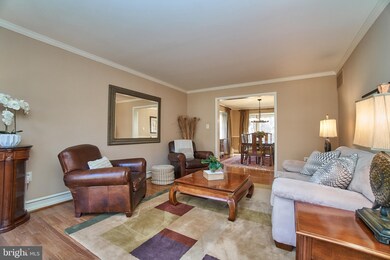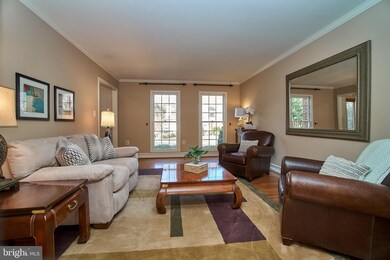
652 Old Hunt Way Herndon, VA 20170
Estimated Value: $1,181,565 - $1,260,000
Highlights
- Home Theater
- Gourmet Kitchen
- Curved or Spiral Staircase
- Spa
- View of Trees or Woods
- Colonial Architecture
About This Home
As of April 2019Open House Cancelled. Under Contract.LOCATION, LOCATION, LOCATION. Situated off a quiet cul de sac and backing to acres of beautiful parkland. Old Dranesville Hunt Club is located in the Town of Herndon, a short distance from Reston Town Center. Use Route 7 straight to Tysons Corner. 10 minute drive to Dulles Airport. Approx 2 miles to Herndon Silver Line metro stop. Many updates including roof, gutters, toilets, floors, kitchen cabinets, granite countertops, HVAC systems, garage doors and much much more!If you have been searching for a spacious, turn key home on a no thru traffic lot backing to acres of parkland this is the home for you! Sought after Old Dranesville Hunt Club in N Herndon. This gorgeous home is in pristine condition and truly has it all! Renovated gourmet kitchen with granite countertops, double oven, bay window, island and more. Generous room sizes. 3 Bay windows. 2 direct vent fireplaces, one in master suite with stunning custom built mantel. Master suite with beautiful hardwood floors, vaulted ceiling, sitting room, fireplace, 2 walk in closets and luxury renovated Master Bath with his/hers vanities, separate tub and shower. Hall bathroom on upper level with double sinks. Fourth upper level bedroom has its own private bathroom. That's not all! Finished, walk out lower level with large recreation room and spectacular media room w/ large screen, projector and leather sofas. Pool table and accessories will stay. Extra refrigerator. Storage room. Large entertaining deck with hot tub (in pristine condition) and built in seating. View to parkland is gorgeous! The owner has maintained this home IMPECCABLY and has so many upgrades. Truly move in ready! Must see!
Last Buyer's Agent
Berkshire Hathaway HomeServices PenFed Realty License #0225066314

Home Details
Home Type
- Single Family
Est. Annual Taxes
- $10,294
Year Built
- Built in 1989
Lot Details
- 0.28 Acre Lot
- Landscaped
- No Through Street
- Premium Lot
- Sprinkler System
- Backs to Trees or Woods
- Back and Front Yard
- Property is in very good condition
- Property is zoned 803
HOA Fees
- $23 Monthly HOA Fees
Parking
- 2 Car Direct Access Garage
- Front Facing Garage
- Garage Door Opener
Property Views
- Woods
- Garden
Home Design
- Colonial Architecture
- Architectural Shingle Roof
- Brick Front
Interior Spaces
- Property has 3 Levels
- Traditional Floor Plan
- Wet Bar
- Curved or Spiral Staircase
- Chair Railings
- Crown Molding
- Vaulted Ceiling
- Skylights
- Recessed Lighting
- 2 Fireplaces
- Fireplace Mantel
- Gas Fireplace
- Palladian Windows
- Bay Window
- French Doors
- Entrance Foyer
- Great Room
- Family Room Off Kitchen
- Sitting Room
- Living Room
- Formal Dining Room
- Home Theater
- Den
- Storage Room
- Utility Room
- Attic
Kitchen
- Gourmet Kitchen
- Breakfast Area or Nook
- Butlers Pantry
- Built-In Double Oven
- Down Draft Cooktop
- Microwave
- Extra Refrigerator or Freezer
- Ice Maker
- Dishwasher
- Kitchen Island
- Upgraded Countertops
- Disposal
Flooring
- Wood
- Carpet
- Ceramic Tile
Bedrooms and Bathrooms
- 4 Bedrooms
- En-Suite Primary Bedroom
- En-Suite Bathroom
- Walk-In Closet
- Whirlpool Bathtub
Laundry
- Laundry Room
- Laundry on main level
- Dryer
- Washer
Finished Basement
- Heated Basement
- Walk-Out Basement
- Rear Basement Entry
- Sump Pump
- Shelving
- Basement Windows
Home Security
- Home Security System
- Fire and Smoke Detector
- Fire Sprinkler System
Outdoor Features
- Spa
- Deck
Location
- Property is near a park
Utilities
- Forced Air Zoned Heating and Cooling System
- Heat Pump System
- Programmable Thermostat
- Water Treatment System
- Electric Water Heater
- Municipal Trash
Listing and Financial Details
- Tax Lot 42
- Assessor Parcel Number 0113 16 0042
Community Details
Overview
- Association fees include common area maintenance, reserve funds, insurance
- Old Dranesville Hunt Club HOA
- Built by Centex
- Old Dranesville Hunt Club Subdivision, Amherst Floorplan
Recreation
- Tennis Courts
- Jogging Path
- Bike Trail
Ownership History
Purchase Details
Home Financials for this Owner
Home Financials are based on the most recent Mortgage that was taken out on this home.Purchase Details
Home Financials for this Owner
Home Financials are based on the most recent Mortgage that was taken out on this home.Similar Homes in Herndon, VA
Home Values in the Area
Average Home Value in this Area
Purchase History
| Date | Buyer | Sale Price | Title Company |
|---|---|---|---|
| Culligan Michael E | $784,500 | Tandem Title Llc | |
| Turner Dennis | $525,000 | -- |
Mortgage History
| Date | Status | Borrower | Loan Amount |
|---|---|---|---|
| Open | Culligan Michael E | $502,000 | |
| Previous Owner | Turner Dennis | $318,748 | |
| Previous Owner | Turner Dennis | $306,000 | |
| Previous Owner | Turner Dennis | $369,993 | |
| Previous Owner | Turner Dennis | $158,000 | |
| Previous Owner | Turner Dennis | $373,200 | |
| Previous Owner | Turner Dennis | $180,000 | |
| Previous Owner | Turner Dennis | $382,150 | |
| Previous Owner | Turner Dennis | $205,000 | |
| Previous Owner | Turner Dennis | $420,000 |
Property History
| Date | Event | Price | Change | Sq Ft Price |
|---|---|---|---|---|
| 04/12/2019 04/12/19 | Sold | $784,500 | 0.0% | $168 / Sq Ft |
| 03/09/2019 03/09/19 | Pending | -- | -- | -- |
| 03/05/2019 03/05/19 | For Sale | $784,500 | -- | $168 / Sq Ft |
Tax History Compared to Growth
Tax History
| Year | Tax Paid | Tax Assessment Tax Assessment Total Assessment is a certain percentage of the fair market value that is determined by local assessors to be the total taxable value of land and additions on the property. | Land | Improvement |
|---|---|---|---|---|
| 2024 | $13,463 | $949,110 | $236,000 | $713,110 |
| 2023 | $12,490 | $899,520 | $236,000 | $663,520 |
| 2022 | $12,013 | $852,920 | $221,000 | $631,920 |
| 2021 | $8,820 | $751,610 | $196,000 | $555,610 |
| 2020 | $8,523 | $720,160 | $196,000 | $524,160 |
| 2019 | $8,411 | $710,720 | $196,000 | $514,720 |
| 2018 | $7,815 | $679,540 | $196,000 | $483,540 |
| 2017 | $8,312 | $715,940 | $196,000 | $519,940 |
| 2016 | $7,953 | $686,510 | $196,000 | $490,510 |
| 2015 | $7,180 | $643,410 | $191,000 | $452,410 |
| 2014 | $7,164 | $643,410 | $191,000 | $452,410 |
Agents Affiliated with this Home
-
Julie Nirschl

Seller's Agent in 2019
Julie Nirschl
Long & Foster
(703) 635-9446
23 in this area
75 Total Sales
-
Brian Whritenour

Buyer's Agent in 2019
Brian Whritenour
BHHS PenFed (actual)
(703) 927-6587
146 Total Sales
Map
Source: Bright MLS
MLS Number: VAFX747460
APN: 0113-16-0042
- 12016 Creekbend Dr
- 1533 Malvern Hill Place
- 1100 Clarke St
- 1587 Kingstream Cir
- 1476 Kingsvale Cir
- 12013 Cheviot Dr
- 1010 Hertford St
- 12021 Heather Down Dr
- 801 2nd St
- 1581 Poplar Grove Dr
- 1105 Trapper Crest Ct
- 1406 Valebrook Ln
- 1610 Sierra Woods Dr
- 777 3rd St
- 11905 Champion Lake Ct
- 1646 Sierra Woods Dr
- 12015 Meadowville Ct
- 12042 Sugarland Valley Dr
- 1012 Grant St
- 1301 Kelly Ct
- 652 Old Hunt Way
- 651 Old Hunt Way
- 654 Old Hunt Way
- 656 Old Hunt Way
- 658 Old Hunt Way
- 653 Old Hunt Way
- 660 Old Hunt Way
- 655 Old Hunt Way
- 12201 Woodvale Ct
- 662 Old Hunt Way
- 657 Old Hunt Way
- 722 Huntsman Place
- 659 Old Hunt Way
- 1540 Kingstream Cir
- 664 Old Hunt Way
- 12200 Woodvale Ct
- 724 Huntsman Place
- 12203 Woodvale Ct
- 661 Old Hunt Way
- 720 Huntsman Place
