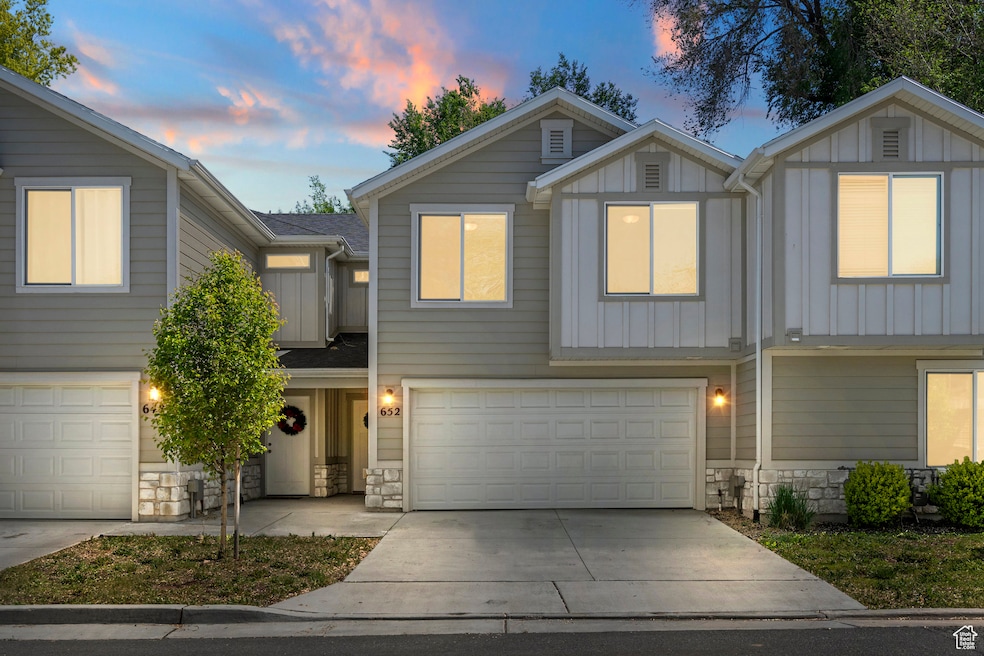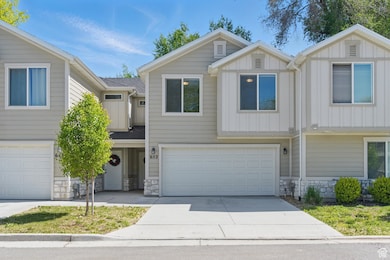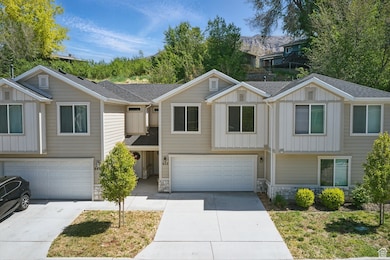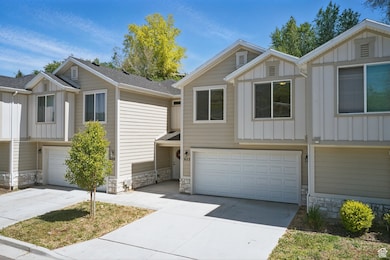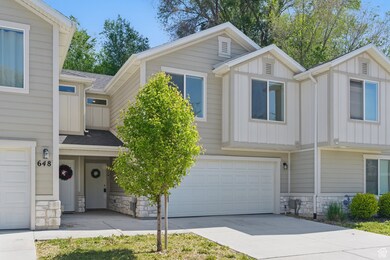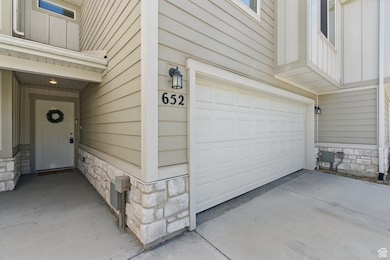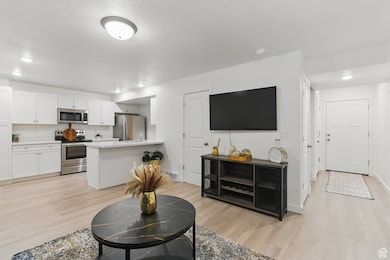652 S Plum Creek Ln E Ogden, UT 84404
Hillcrest-Bonneville NeighborhoodEstimated payment $2,426/month
Highlights
- Granite Countertops
- Double Pane Windows
- Tile Flooring
- 2 Car Attached Garage
- Walk-In Closet
- Forced Air Heating and Cooling System
About This Home
Don't miss out on the best deal in town. This spacious townhome features modern kitchen with sleek white cabinetry, stainless steel appliances, a large pantry, and quartz countertops throughout. The over-sized master bedroom boasts a walk-in closet, a generous sitting area perfect for a home office, and a private balcony accessible via a walkout deck. Additional bedrooms are generously sized with ample closet space. Enjoy a 2-car garage, quick access to shopping and dining on Washington Blvd, Ogden Canyon recreation, and a short commute to HAFB. Square footage figures are provided as a courtesy estimate only and were obtained from county records. Buyer is advised to obtain an independent measurement. Buyer to verify all.
Co-Listing Agent
Demian Lovell
NRE License #11529699
Townhouse Details
Home Type
- Townhome
Est. Annual Taxes
- $4,263
Year Built
- Built in 2022
Lot Details
- 436 Sq Ft Lot
HOA Fees
- $190 Monthly HOA Fees
Parking
- 2 Car Attached Garage
Home Design
- Stone Siding
- Clapboard
- Asphalt
- Stucco
Interior Spaces
- 1,513 Sq Ft Home
- 2-Story Property
- Double Pane Windows
Kitchen
- Free-Standing Range
- Granite Countertops
- Disposal
Flooring
- Carpet
- Laminate
- Tile
Bedrooms and Bathrooms
- 3 Bedrooms
- Walk-In Closet
Schools
- Bonneville Elementary School
- Highland Middle School
- Ben Lomond High School
Utilities
- Forced Air Heating and Cooling System
- Natural Gas Connected
Listing and Financial Details
- Assessor Parcel Number 12-277-0002
Community Details
Overview
- Association fees include insurance, ground maintenance, trash
- Alliance Property Managmt Association, Phone Number (801) 728-0454
- Plum Creek Subdivision
Recreation
- Snow Removal
Pet Policy
- Pets Allowed
Map
Home Values in the Area
Average Home Value in this Area
Tax History
| Year | Tax Paid | Tax Assessment Tax Assessment Total Assessment is a certain percentage of the fair market value that is determined by local assessors to be the total taxable value of land and additions on the property. | Land | Improvement |
|---|---|---|---|---|
| 2025 | $2,397 | $355,400 | $85,000 | $270,400 |
| 2024 | $2,397 | $189,750 | $46,750 | $143,000 |
| 2023 | $2,222 | $177,100 | $46,750 | $130,350 |
| 2022 | $2,292 | $183,150 | $44,000 | $139,150 |
| 2021 | $686 | $50,000 | $50,000 | $0 |
| 2020 | $0 | $0 | $0 | $0 |
Property History
| Date | Event | Price | Change | Sq Ft Price |
|---|---|---|---|---|
| 08/12/2025 08/12/25 | Price Changed | $354,900 | 0.0% | $235 / Sq Ft |
| 05/09/2025 05/09/25 | For Sale | $355,000 | -- | $235 / Sq Ft |
Purchase History
| Date | Type | Sale Price | Title Company |
|---|---|---|---|
| Special Warranty Deed | -- | Stewart Title Company | |
| Warranty Deed | -- | Real Advantage Ttl Ins Agcy |
Mortgage History
| Date | Status | Loan Amount | Loan Type |
|---|---|---|---|
| Open | $328,500 | New Conventional |
Source: UtahRealEstate.com
MLS Number: 2084343
APN: 12-277-0002
- 1014 7th St Unit A
- 972 9th St
- 996 9th St
- 487 Second St
- 1060 12th St
- 1258 Grant Ave
- 1337 Cross St
- 1208 E 1420 S Unit 39
- 1352 Canyon Rd
- 1507 Hudson St
- 381 N Washington Blvd
- 248 W Downs Cir
- 1332 Millcreek Dr Unit RetroTreehouseSanctuary
- 525 Park Blvd
- 674 E 675 N
- 674 E 675 N Unit 3
- 674 E 675 N Unit 1
- 231 W 12th St
- 1450 Canyon Rd
- 425 Park Blvd
