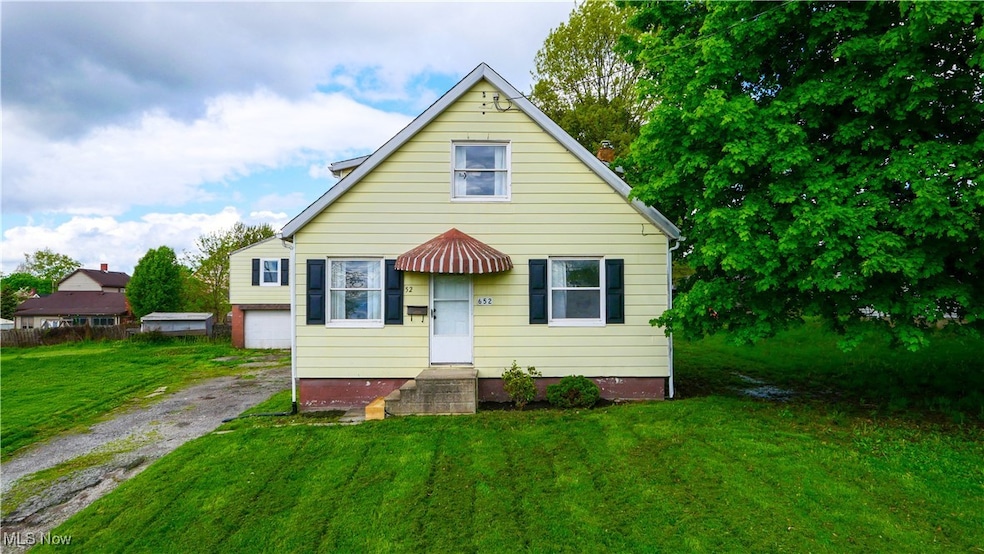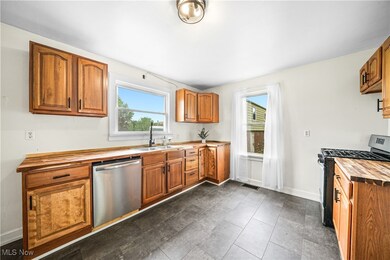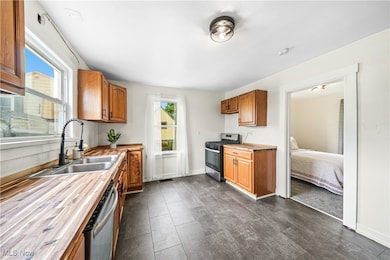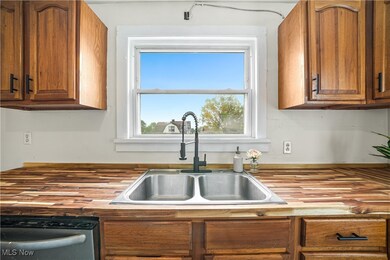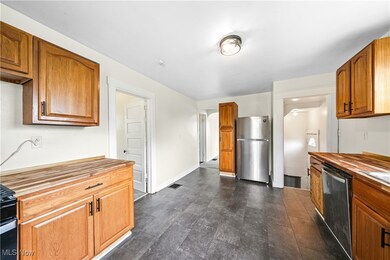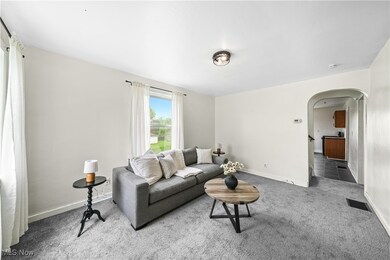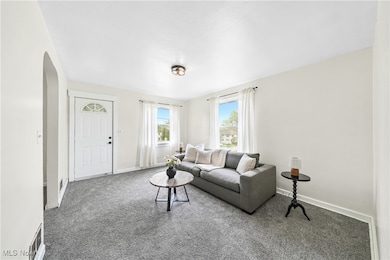
652 S Stateline Rd Masury, OH 44438
Estimated payment $748/month
Highlights
- Traditional Architecture
- 2 Car Detached Garage
- Forced Air Heating and Cooling System
- No HOA
About This Home
Come and see this recently remodeled home! The kitchen has been updated with new tile flooring, wooden countertops, and all new Stainless Steel appliances. The downstairs bathroom has been updated with new tile flooring, an all white vanity, and is large enough to convert into an upstairs laundry or add an additional shower/bath tub. All new carpeting installed in the bedrooms, living room, and in the extra room. The extra room can be used as a dining room, extra bedroom, or would make for a perfect office area. The upstairs bathroom has also been updated with new tile flooring and an all white vanity. The detached 2 car garage has an upstairs loft area that could be converted to extra living space. The basement has extra rooms for storage and a shower/sink/toilet ready to be updated. Come and make this your home today!
Listing Agent
Pathway Real Estate Brokerage Email: 234-781-9019 admin@pathwayoh.com License #2020006133 Listed on: 05/08/2025

Co-Listing Agent
Pathway Real Estate Brokerage Email: 234-781-9019 admin@pathwayoh.com License #2023004400
Home Details
Home Type
- Single Family
Est. Annual Taxes
- $994
Year Built
- Built in 1952
Parking
- 2 Car Detached Garage
- Driveway
Home Design
- Traditional Architecture
- Asphalt Roof
- Vinyl Siding
Interior Spaces
- 1,404 Sq Ft Home
- 2-Story Property
- Basement Fills Entire Space Under The House
Bedrooms and Bathrooms
- 4 Bedrooms | 2 Main Level Bedrooms
- 1.5 Bathrooms
Additional Features
- 0.27 Acre Lot
- Forced Air Heating and Cooling System
Community Details
- No Home Owners Association
- Brookfield Township Sec 84 Subdivision
Listing and Financial Details
- Assessor Parcel Number 03-222900
Map
Home Values in the Area
Average Home Value in this Area
Tax History
| Year | Tax Paid | Tax Assessment Tax Assessment Total Assessment is a certain percentage of the fair market value that is determined by local assessors to be the total taxable value of land and additions on the property. | Land | Improvement |
|---|---|---|---|---|
| 2024 | $994 | $21,180 | $2,800 | $18,380 |
| 2023 | $994 | $21,180 | $2,800 | $18,380 |
| 2022 | $1,080 | $18,660 | $2,800 | $15,860 |
| 2021 | $1,013 | $18,660 | $2,800 | $15,860 |
| 2020 | $1,007 | $18,660 | $2,800 | $15,860 |
| 2019 | $1,027 | $17,750 | $2,800 | $14,950 |
| 2018 | $1,018 | $17,750 | $2,800 | $14,950 |
| 2017 | $1,017 | $17,750 | $2,800 | $14,950 |
| 2016 | $859 | $14,420 | $2,800 | $11,620 |
| 2015 | $1,440 | $14,420 | $2,800 | $11,620 |
| 2014 | $1,951 | $14,420 | $2,800 | $11,620 |
| 2013 | $1,278 | $15,300 | $2,800 | $12,500 |
Property History
| Date | Event | Price | Change | Sq Ft Price |
|---|---|---|---|---|
| 05/08/2025 05/08/25 | For Sale | $119,900 | -- | $85 / Sq Ft |
Purchase History
| Date | Type | Sale Price | Title Company |
|---|---|---|---|
| Warranty Deed | $39,000 | None Listed On Document | |
| Deed | -- | -- |
Mortgage History
| Date | Status | Loan Amount | Loan Type |
|---|---|---|---|
| Open | $48,680 | New Conventional | |
| Previous Owner | $60,000 | New Conventional | |
| Previous Owner | $45,099 | Unknown |
Similar Homes in Masury, OH
Source: MLS Now
MLS Number: 5120898
APN: 03-222900
- 512 Lafayette Ave
- 462 Lorain St
- 557 Lafayette Ave
- 373 Wheeler Place
- 515 Davis St
- 479 B St
- 727 S State Line Rd
- 750 S Irvine Ave
- 8153 Lindberg St
- 172 Anson Way
- 418 Ellsworth St
- 260 Maple Way
- 272 Maple Way
- 268 Ridge Way
- 334 Maple Way
- 419 Madison St
- 273 Orchard St
- 297 Andrew St
- 449 N Water Ave
- 209 George St
